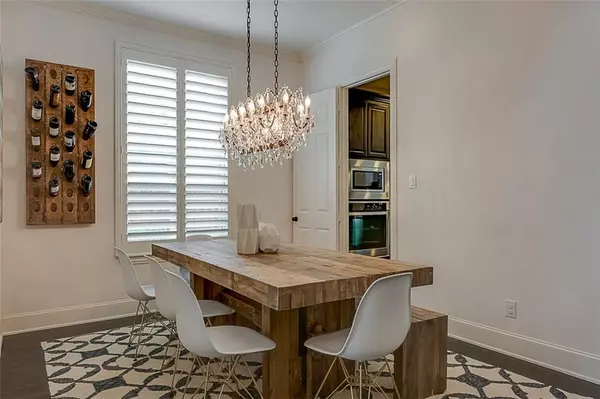$560,000
For more information regarding the value of a property, please contact us for a free consultation.
4 Beds
4 Baths
3,366 SqFt
SOLD DATE : 08/28/2020
Key Details
Property Type Single Family Home
Sub Type Single Family Residence
Listing Status Sold
Purchase Type For Sale
Square Footage 3,366 sqft
Price per Sqft $166
Subdivision Riverside Village Ph 2B
MLS Listing ID 14342554
Sold Date 08/28/20
Style Contemporary/Modern,Traditional
Bedrooms 4
Full Baths 3
Half Baths 1
HOA Fees $129/ann
HOA Y/N Mandatory
Total Fin. Sqft 3366
Year Built 2013
Lot Size 0.257 Acres
Acres 0.257
Property Description
Exquisite custom Highland Home located minutes from major airports and freeways. Spacious floor plan boasts nearly 3,400 sq. ft of luxurious living and designer finish outs, totaling 4 bedrooms, 3.5 baths, and rare 3 car garage. Downstairs master retreat features spa-like bathroom and impressive walk-in closet. Stunning chefs kitchen comes equipped with SS appliances, island, & granite countertops and opens to light & bright living space with soaring ceilings and a gorgeous stone fireplace. Be productive in your downstairs study or escape and unwind in upstairs media room or loft. This oversized cul-de-sac lot gives you plenty of room for enjoying evenings outdoors on covered patio - truly a stunning home!
Location
State TX
County Dallas
Community Park, Playground
Direction From Las Colinas Blvd, take LaVillta east. Left on Aransas, Left on Paluxy. House at the end of street in cul-de-sac.
Rooms
Dining Room 2
Interior
Interior Features Cable TV Available, Decorative Lighting, Flat Screen Wiring, High Speed Internet Available, Vaulted Ceiling(s)
Heating Central, Natural Gas
Cooling Ceiling Fan(s), Central Air, Electric
Flooring Carpet, Ceramic Tile, Wood
Fireplaces Number 1
Fireplaces Type Gas Starter, Stone
Appliance Dishwasher, Disposal, Electric Oven, Gas Cooktop, Microwave, Plumbed for Ice Maker, Tankless Water Heater, Gas Water Heater
Heat Source Central, Natural Gas
Laundry Full Size W/D Area, Washer Hookup
Exterior
Exterior Feature Covered Patio/Porch, Rain Gutters, Lighting
Garage Spaces 3.0
Fence Wood
Community Features Park, Playground
Utilities Available City Sewer, City Water, Curbs, Sidewalk
Roof Type Composition
Total Parking Spaces 3
Garage Yes
Building
Lot Description Cul-De-Sac, Few Trees, Lrg. Backyard Grass, Sprinkler System
Story Two
Foundation Slab
Level or Stories Two
Structure Type Brick,Rock/Stone
Schools
Elementary Schools La Villita
Middle Schools Bush
High Schools Ranchview
School District Carrollton-Farmers Branch Isd
Others
Restrictions Other
Ownership DCAD
Acceptable Financing Cash, Conventional
Listing Terms Cash, Conventional
Financing Conventional
Read Less Info
Want to know what your home might be worth? Contact us for a FREE valuation!

Our team is ready to help you sell your home for the highest possible price ASAP

©2024 North Texas Real Estate Information Systems.
Bought with Lisa Richardson • Halo Group Realty, LLC
GET MORE INFORMATION

REALTOR® | Lic# 713375






