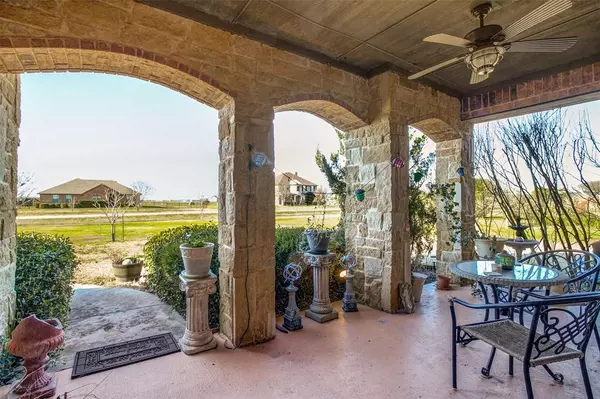$430,000
For more information regarding the value of a property, please contact us for a free consultation.
5 Beds
4 Baths
3,082 SqFt
SOLD DATE : 08/19/2020
Key Details
Property Type Single Family Home
Sub Type Single Family Residence
Listing Status Sold
Purchase Type For Sale
Square Footage 3,082 sqft
Price per Sqft $139
Subdivision Henson Add
MLS Listing ID 14283252
Sold Date 08/19/20
Bedrooms 5
Full Baths 3
Half Baths 1
HOA Y/N None
Total Fin. Sqft 3082
Year Built 2005
Lot Size 4.230 Acres
Acres 4.23
Property Description
PRICE REDUCED TO SELL. Family friendly country neighborhood with no HOA. Beautiful 1 story detached workshop, 24x40 insulated & wired for elec w plenty of outlets, lighting & garage access doors on 2 sides. Features a 4.25 fenced acres, 3 covered porches, 28 foot above ground pool offer plenty of room for everyone to spread out and enjoy the outdoors. Horses are an option w a 20x30 run in shed & water access, a fenced arena area. One-of-a-kind home with detached workshop, large kitchen opens to remarkable fireplace, guest quarter kitchen and bath also an outside entrance, safety storm room in the home, security system with window shatter converted to call center, and a new roof in 2018. This home is a MUST SEE
Location
State TX
County Hunt
Direction From I-30, take FM 2642 N & right on Hwy 66 E toward Henson. Turn Left onto Co Rd 2612. Home is on the the Left.
Rooms
Dining Room 2
Interior
Interior Features Cable TV Available, Decorative Lighting, High Speed Internet Available
Heating Central, Electric
Cooling Central Air, Electric
Flooring Carpet, Ceramic Tile, Laminate, Wood
Fireplaces Number 1
Fireplaces Type Stone, Wood Burning
Appliance Dishwasher, Electric Cooktop, Electric Range, Microwave, Plumbed for Ice Maker
Heat Source Central, Electric
Laundry Full Size W/D Area
Exterior
Exterior Feature Covered Patio/Porch, Other, Stable/Barn
Garage Spaces 4.0
Pool Above Ground
Utilities Available City Water, Septic
Roof Type Composition
Total Parking Spaces 4
Garage Yes
Private Pool 1
Building
Lot Description Acreage, Few Trees, Lrg. Backyard Grass, Pasture, Subdivision
Story One
Foundation Slab
Level or Stories One
Structure Type Brick,Rock/Stone
Schools
Elementary Schools Caddomills
Middle Schools Caddomills
High Schools Caddomills
School District Caddo Mills Isd
Others
Restrictions Deed
Ownership contact agent
Financing Conventional
Read Less Info
Want to know what your home might be worth? Contact us for a FREE valuation!

Our team is ready to help you sell your home for the highest possible price ASAP

©2024 North Texas Real Estate Information Systems.
Bought with Stephen Reddy • Designer Realty
GET MORE INFORMATION

REALTOR® | Lic# 713375






