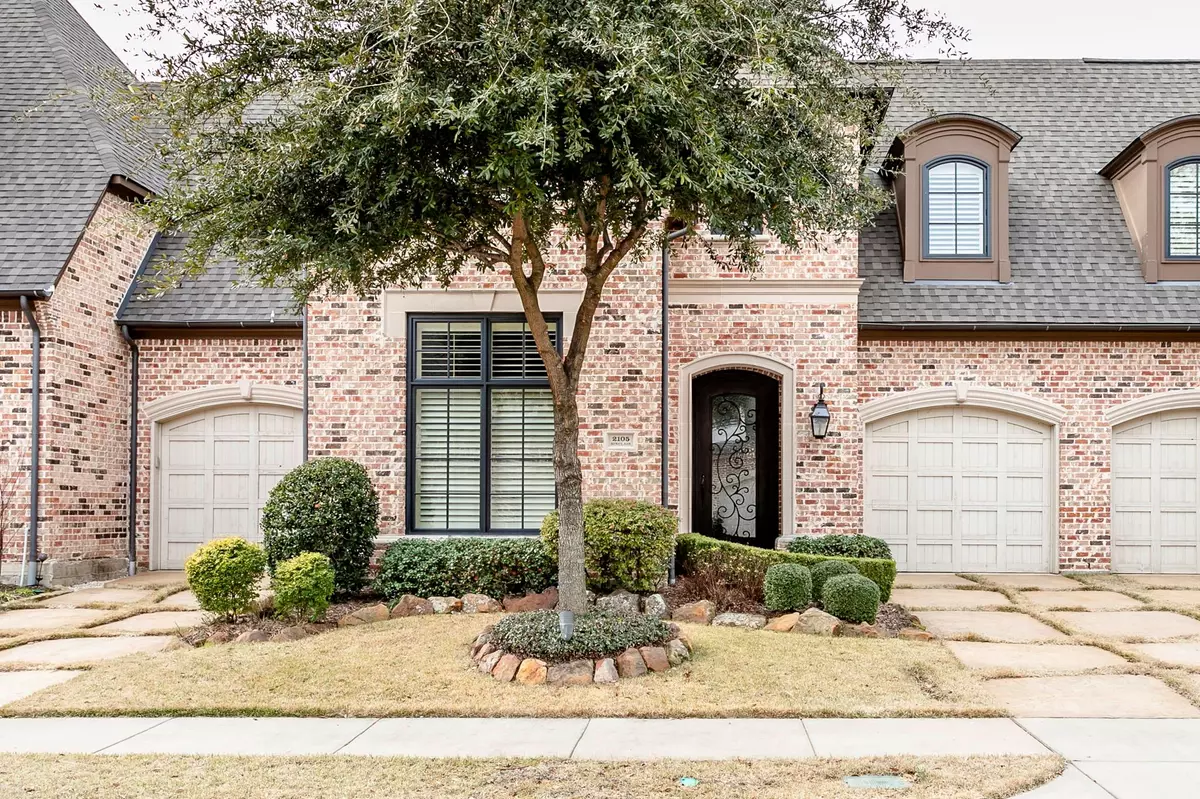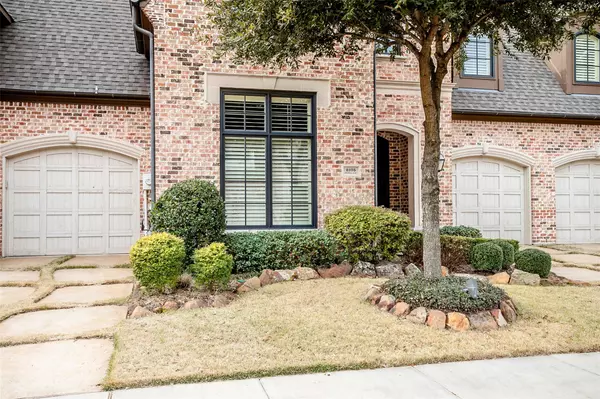$730,000
For more information regarding the value of a property, please contact us for a free consultation.
3 Beds
3 Baths
3,256 SqFt
SOLD DATE : 06/05/2020
Key Details
Property Type Townhouse
Sub Type Townhouse
Listing Status Sold
Purchase Type For Sale
Square Footage 3,256 sqft
Price per Sqft $224
Subdivision Willow Bend Park Ph Three
MLS Listing ID 14330134
Sold Date 06/05/20
Style French,Traditional
Bedrooms 3
Full Baths 3
HOA Fees $500/mo
HOA Y/N Mandatory
Total Fin. Sqft 3256
Year Built 2012
Annual Tax Amount $14,618
Lot Size 4,791 Sqft
Acres 0.11
Property Description
Custom Hawkins-Welwood Townhome in heavily treed park setting has long list of special features. Tour begins with gorgeous iron and glass door to entry of hardwds flowing thru out dining, kit and family rms. 12-18 ft ceilings, custom mouldings, vaulted and beam ceilings,plantation shutters thruout, wd staircase, lg open kit with oversized granite bkft bar open to family rm with wall of windows overlooking beautiful greenbelt and arbor, 2 bdrms down and 1 huge bdrm up along with loft and gmrm. 2 outdoor patio areas for outdoor dining; one with bltin gas grill. Back covered patio has iron gate leading to 2 parks with outdoor lighting.2.5 car garages which separate townhm. neighbors for privacy. PRIME LOCATION
Location
State TX
County Collin
Community Greenbelt, Park
Direction Dallas North Tollway to Park Boulevard, Easton Park, then left on Shaddock, left on Burgandy, right on Sinclair Lane, house on left backing to Greenbelt
Rooms
Dining Room 1
Interior
Interior Features Cable TV Available, Decorative Lighting, High Speed Internet Available, Loft, Sound System Wiring
Heating Central, Natural Gas, Zoned
Cooling Ceiling Fan(s), Central Air, Electric, Zoned
Flooring Carpet, Ceramic Tile, Wood
Fireplaces Number 1
Fireplaces Type Gas Logs
Appliance Convection Oven, Dishwasher, Disposal, Gas Cooktop, Gas Oven, Gas Range, Microwave, Plumbed For Gas in Kitchen, Plumbed for Ice Maker, Vented Exhaust Fan, Tankless Water Heater, Gas Water Heater
Heat Source Central, Natural Gas, Zoned
Laundry Electric Dryer Hookup, Full Size W/D Area, Washer Hookup
Exterior
Exterior Feature Attached Grill, Covered Patio/Porch, Rain Gutters
Garage Spaces 2.0
Fence Brick, Wrought Iron
Community Features Greenbelt, Park
Utilities Available City Sewer, City Water, Community Mailbox, Concrete, Curbs, Individual Gas Meter, Individual Water Meter, Sidewalk, Underground Utilities
Roof Type Composition
Garage Yes
Building
Lot Description Adjacent to Greenbelt, Few Trees, Greenbelt, Interior Lot, Landscaped, Park View, Sprinkler System, Subdivision
Story Two
Foundation Slab
Structure Type Brick
Schools
Elementary Schools Centennial
Middle Schools Renner
High Schools Plano West
School District Plano Isd
Others
Ownership See tax
Acceptable Financing Cash
Listing Terms Cash
Financing Cash
Read Less Info
Want to know what your home might be worth? Contact us for a FREE valuation!

Our team is ready to help you sell your home for the highest possible price ASAP

©2024 North Texas Real Estate Information Systems.
Bought with Amanda Mahoney • Compass RE Texas, LLC.
GET MORE INFORMATION

REALTOR® | Lic# 713375






