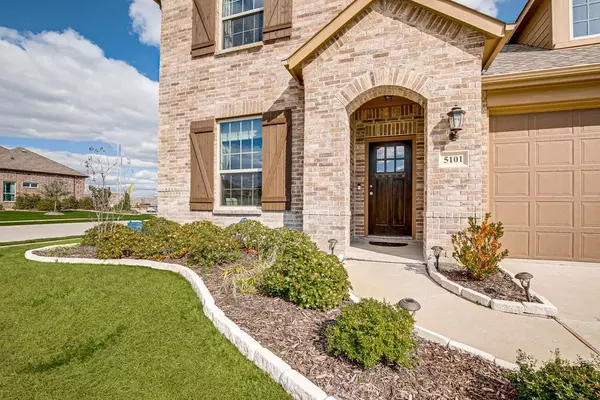$299,900
For more information regarding the value of a property, please contact us for a free consultation.
5 Beds
3 Baths
2,760 SqFt
SOLD DATE : 05/18/2020
Key Details
Property Type Single Family Home
Sub Type Single Family Residence
Listing Status Sold
Purchase Type For Sale
Square Footage 2,760 sqft
Price per Sqft $108
Subdivision Clements Ranch Ph 1
MLS Listing ID 14295376
Sold Date 05/18/20
Style Traditional
Bedrooms 5
Full Baths 3
HOA Fees $50/ann
HOA Y/N Mandatory
Total Fin. Sqft 2760
Year Built 2017
Annual Tax Amount $8,240
Lot Size 7,230 Sqft
Acres 0.166
Property Description
BEAUTIFUL, CLEMENTS RANCH HOME ON CORNER LOT! ALMOST NEW! Built in 2017! Open Concept living with towering 25' ceilings in the living space, stone fp, wrought iron banisters throughout, large kitchen island, quartz counter tops, ss appliances, & gorgeous accented subway tile. Cul-de-sac lot with water views! Lots of windows overlooking the huge backyard bring in a ton of natural light. Huge Master Suite with double vanity & separate shower and tub plus one bedroom downstairs. 3 additional bedrooms plus game room upstairs! Covered back patio is perfect for entertaining! Reinforced fencing on all sides! Great community with fishing pond, clubhouse, workout facility, swimming pool, jogging & bike trails & more!
Location
State TX
County Kaufman
Community Community Pool, Greenbelt, Jogging Path/Bike Path, Lake, Park, Playground
Direction Take Hwy 80 East to the FM 460 Exit. Turn Left onto Clements, Left onto FM 740 then Left onto Lake Ray Hubbard Drive. Make a Right onto Bill Clements Blvd, Left onto Canfield and then Left onto Hubbard Court. SIY.
Rooms
Dining Room 2
Interior
Interior Features Cable TV Available, Decorative Lighting, High Speed Internet Available, Vaulted Ceiling(s)
Heating Central, Natural Gas, Zoned
Cooling Ceiling Fan(s), Central Air, Electric, Zoned
Flooring Carpet, Ceramic Tile, Laminate
Fireplaces Number 1
Fireplaces Type Decorative, Gas Logs, Insert, Stone
Appliance Dishwasher, Disposal, Gas Cooktop, Gas Oven, Microwave, Tankless Water Heater, Electric Water Heater
Heat Source Central, Natural Gas, Zoned
Laundry Electric Dryer Hookup, Full Size W/D Area
Exterior
Exterior Feature Covered Patio/Porch, Rain Gutters
Garage Spaces 2.0
Fence Brick, Wood
Community Features Community Pool, Greenbelt, Jogging Path/Bike Path, Lake, Park, Playground
Utilities Available Concrete, Curbs, Individual Gas Meter, MUD Sewer, MUD Water, Sidewalk
Roof Type Composition
Total Parking Spaces 2
Garage Yes
Building
Lot Description Corner Lot, Cul-De-Sac, Irregular Lot, Landscaped, Lrg. Backyard Grass, Sprinkler System, Subdivision
Story Two
Foundation Other
Level or Stories Two
Structure Type Brick
Schools
Elementary Schools Lewis
Middle Schools Brown
High Schools North Forney
School District Forney Isd
Others
Restrictions Deed
Ownership Of Record
Acceptable Financing Cash, Conventional, FHA, VA Loan
Listing Terms Cash, Conventional, FHA, VA Loan
Financing FHA
Read Less Info
Want to know what your home might be worth? Contact us for a FREE valuation!

Our team is ready to help you sell your home for the highest possible price ASAP

©2024 North Texas Real Estate Information Systems.
Bought with Andrue Rountree • Briggs Freeman Sotheby's Int'l
GET MORE INFORMATION

REALTOR® | Lic# 713375






