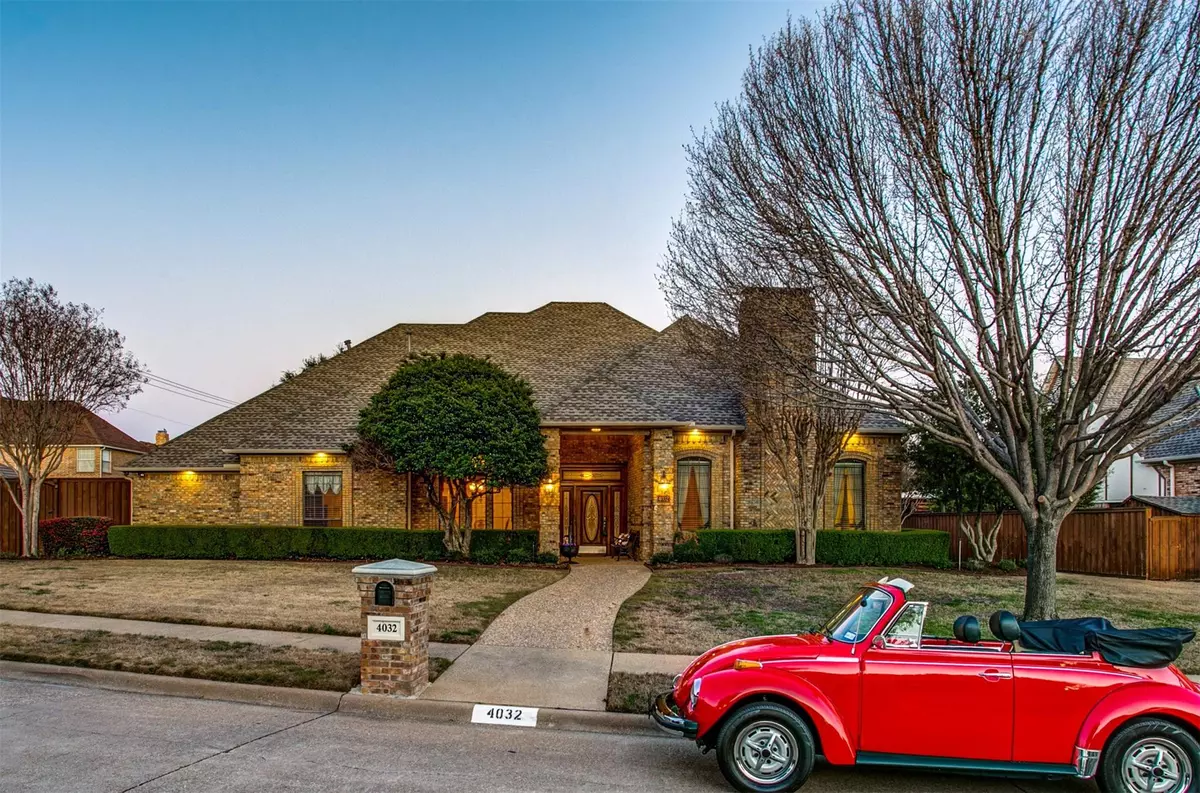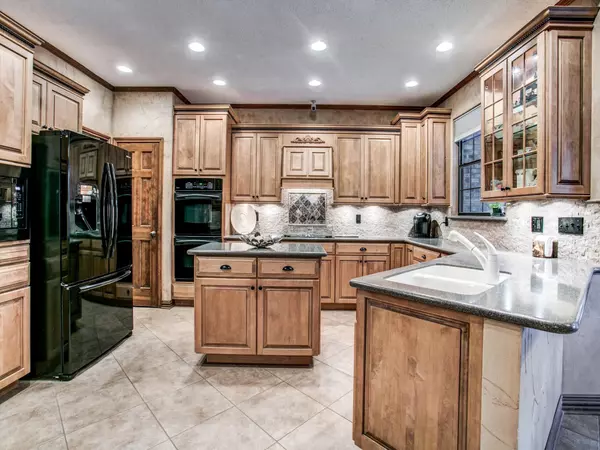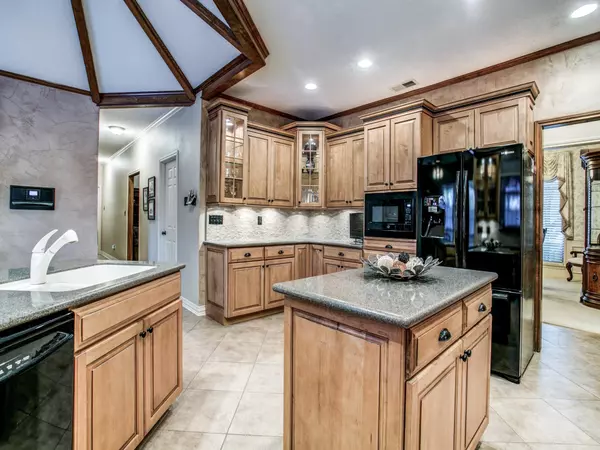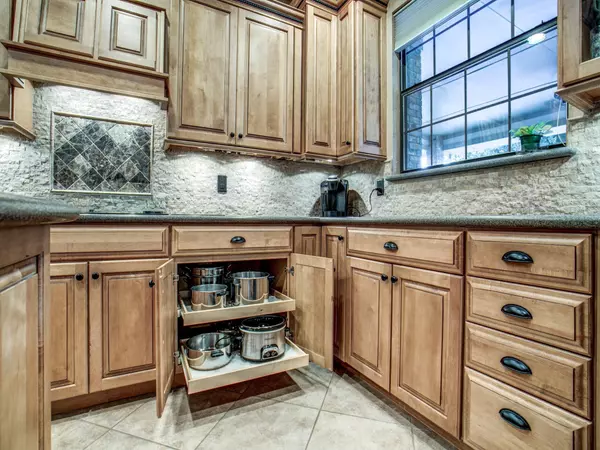$454,900
For more information regarding the value of a property, please contact us for a free consultation.
4 Beds
3 Baths
3,196 SqFt
SOLD DATE : 05/08/2020
Key Details
Property Type Single Family Home
Sub Type Single Family Residence
Listing Status Sold
Purchase Type For Sale
Square Footage 3,196 sqft
Price per Sqft $142
Subdivision Whiffletree Ph Iii
MLS Listing ID 14281887
Sold Date 05/08/20
Style Traditional
Bedrooms 4
Full Baths 3
HOA Y/N Voluntary
Total Fin. Sqft 3196
Year Built 1983
Annual Tax Amount $8,004
Lot Size 0.280 Acres
Acres 0.28
Lot Dimensions 123x111
Property Description
You want an over 3100 square foot 1 story updated home with a pool & Spa & a 3 car garage, all in a prestigious neighborhood....That's a lot to ask, but this remarkable home has all that & more. This home is packed with updates & upgrades such as; remodeled Kitchen, custom cabinets & organizers, Master & Cabana baths remodeled, HVAC's, water heaters, roof, pool resurfaced & re-tiled, epoxy garage floors & so much more. All this & the quality details of a custom home with tray, vaulted & coffered ceilings, generous Kitchen,double ovens, Huge master with 2 closets, & the list goes on. This is a beautifully cared for home. Sought after schools, great parks &outstanding location all add to this homes desirability
Location
State TX
County Collin
Direction From W.Spring Creek Pkwy go South on Mission Ridge Rd. Right onto Fredmar Lane then 1st Right onto Wyeth Dr. Take second Right onto Laser Lane, home will be on the right.
Rooms
Dining Room 2
Interior
Interior Features Cable TV Available, High Speed Internet Available, Vaulted Ceiling(s), Wet Bar
Heating Central, Natural Gas
Cooling Ceiling Fan(s), Central Air, Electric
Flooring Carpet, Ceramic Tile
Fireplaces Number 1
Fireplaces Type Brick, Gas Logs
Equipment Intercom
Appliance Convection Oven, Dishwasher, Disposal, Double Oven, Electric Cooktop, Electric Oven, Microwave, Plumbed for Ice Maker, Vented Exhaust Fan, Gas Water Heater
Heat Source Central, Natural Gas
Exterior
Exterior Feature Covered Patio/Porch, Rain Gutters, Storage
Garage Spaces 3.0
Fence Wood
Pool Gunite, Heated, In Ground, Pool/Spa Combo, Pool Sweep
Utilities Available City Sewer, City Water, Concrete, Curbs, Sidewalk
Roof Type Composition
Garage Yes
Private Pool 1
Building
Lot Description Corner Lot, Few Trees, Interior Lot, Landscaped, Sprinkler System, Subdivision
Story One
Foundation Slab
Structure Type Brick,Other
Schools
Elementary Schools Wells
Middle Schools Haggard
High Schools Plano Senior
School District Plano Isd
Others
Ownership See agent
Acceptable Financing Cash, Conventional, FHA, Texas Vet, VA Loan
Listing Terms Cash, Conventional, FHA, Texas Vet, VA Loan
Financing Conventional
Read Less Info
Want to know what your home might be worth? Contact us for a FREE valuation!

Our team is ready to help you sell your home for the highest possible price ASAP

©2024 North Texas Real Estate Information Systems.
Bought with Toni Evans Morrow • RE/MAX Four Corners
GET MORE INFORMATION

REALTOR® | Lic# 713375






