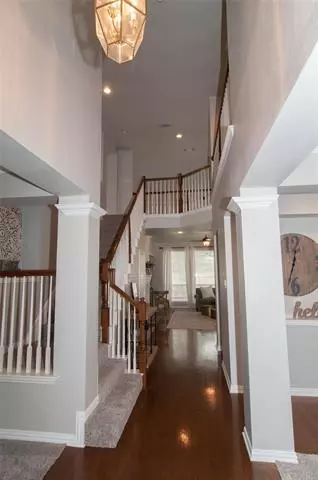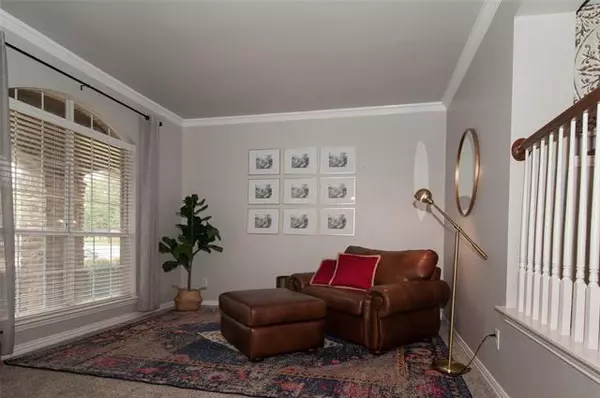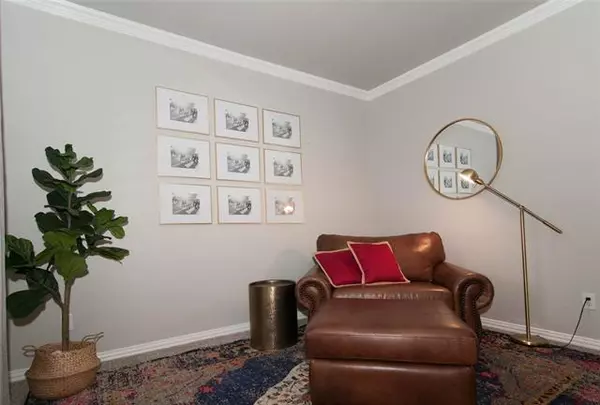$430,000
For more information regarding the value of a property, please contact us for a free consultation.
4 Beds
4 Baths
3,107 SqFt
SOLD DATE : 04/28/2020
Key Details
Property Type Single Family Home
Sub Type Single Family Residence
Listing Status Sold
Purchase Type For Sale
Square Footage 3,107 sqft
Price per Sqft $138
Subdivision Bloomfield At Hidden Lakes
MLS Listing ID 14308156
Sold Date 04/28/20
Style Traditional
Bedrooms 4
Full Baths 3
Half Baths 1
HOA Fees $55/ann
HOA Y/N Mandatory
Total Fin. Sqft 3107
Year Built 1998
Annual Tax Amount $9,523
Lot Size 8,842 Sqft
Acres 0.203
Property Description
A RATED FLORENCE ELEM! Premier 4 Bedrm-3.1 Bath w Study features lovely architectural detail & abundant space! This beautifully landscaped home offers superb drive-up appeal w perfect location in highly sought Bloomfield Addit...4 miles from Southlake Town Sq! An impressive soaring entry & beautiful wood flrs enhance the appeal of this lovely home! Updated kitchen w huge island has plenty of storage + gas cook-top, farm sink, SS appl, granite c-tops w subway tile backspl & classic white cabinetry w built-in desk! Office has dble doors & wood flr + closet & adjacent powder bath. Enjoy the relaxing mstr suite w bay window...custom vanities, seamless shower & soaking tub! Carpet replaced 2019. Nearby park & pool
Location
State TX
County Tarrant
Direction From E State Hwy 114 turn left onto N Carroll Ave. Turn right onto E Southlake Blvd (becomes Keller Pkwy). Turn left onto Bloomfield Dr. Then turn left to 103 Bloomfield Dr.
Rooms
Dining Room 2
Interior
Interior Features Cable TV Available, Decorative Lighting, High Speed Internet Available, Vaulted Ceiling(s)
Heating Central, Natural Gas, Zoned
Cooling Ceiling Fan(s), Central Air, Electric, Zoned
Flooring Carpet, Ceramic Tile, Wood
Fireplaces Number 1
Fireplaces Type Decorative, Gas Starter, Wood Burning
Appliance Dishwasher, Disposal, Electric Oven, Gas Cooktop, Microwave, Plumbed for Ice Maker, Vented Exhaust Fan, Gas Water Heater
Heat Source Central, Natural Gas, Zoned
Laundry Electric Dryer Hookup, Full Size W/D Area, Gas Dryer Hookup, Washer Hookup
Exterior
Exterior Feature Covered Patio/Porch, Rain Gutters, Lighting
Garage Spaces 2.0
Fence Brick, Gate, Wood
Utilities Available City Sewer, City Water, Curbs, Sidewalk, Underground Utilities
Roof Type Composition
Garage Yes
Building
Lot Description Few Trees, Interior Lot, Landscaped, Lrg. Backyard Grass, Sprinkler System, Subdivision
Story Two
Foundation Slab
Structure Type Brick
Schools
Elementary Schools Florence
Middle Schools Keller
High Schools Keller
School District Keller Isd
Others
Ownership Michael J & Lauren R Swinney
Acceptable Financing Cash, Conventional, FHA, VA Loan
Listing Terms Cash, Conventional, FHA, VA Loan
Financing Conventional
Read Less Info
Want to know what your home might be worth? Contact us for a FREE valuation!

Our team is ready to help you sell your home for the highest possible price ASAP

©2024 North Texas Real Estate Information Systems.
Bought with Laurie Wall • The Wall Team Realty Assoc
GET MORE INFORMATION

REALTOR® | Lic# 713375






