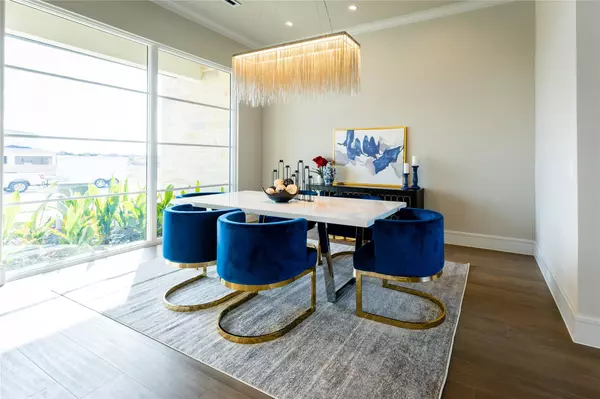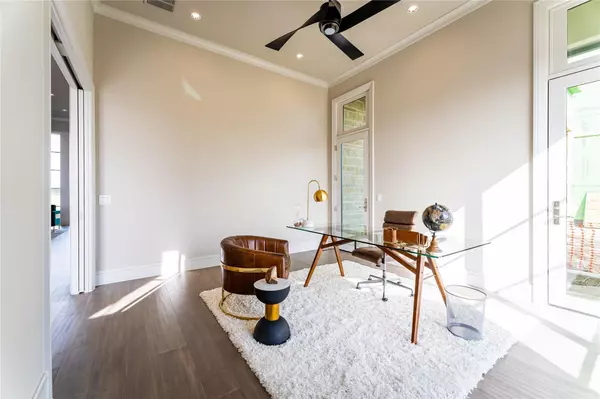$1,925,000
For more information regarding the value of a property, please contact us for a free consultation.
5 Beds
6 Baths
5,137 SqFt
SOLD DATE : 04/13/2020
Key Details
Property Type Single Family Home
Sub Type Single Family Residence
Listing Status Sold
Purchase Type For Sale
Square Footage 5,137 sqft
Price per Sqft $374
Subdivision The Hills Of Kingswood
MLS Listing ID 14222703
Sold Date 04/13/20
Style Contemporary/Modern
Bedrooms 5
Full Baths 5
Half Baths 1
HOA Fees $125
HOA Y/N Mandatory
Total Fin. Sqft 5137
Year Built 2019
Annual Tax Amount $15,009
Lot Size 0.310 Acres
Acres 0.31
Lot Dimensions 135x100
Property Description
Millennial Design+Build is pleased to present this transitional custom home. Blending stucco walls, stacked stone accent & large glass windows. The interior is bright with great sight lines, flowing spaces & high ceilings. Special features; 3-car Garage & Epoxy Finish, Granite Slab Backsplashes, Dacor Modernist Appliance Package, Drop Down Floating ceiling above Kitchen Island & Foyer, Large Butlers Pantry with Coffee Bar, 9-FT Linear Fireplace in Living Room, Oversized Utility Room with a Work Space, Master Spa bath includes a Chrome Freestanding Tub Double Floating vanities & Waterfall Shower, Dining room with views of Outdoor Fountain, and a Large Game Room with access to the outdoor kitchen & living.
Location
State TX
County Denton
Community Electric Car Charging Station, Gated
Direction Does not always show on GPS. From Dallas North Tollway Exit Lebanon Road West; left on Rock Creek Parkway to Hills of Kingswood Guard House. Past Gate stay left onto Courtland Road.
Rooms
Dining Room 2
Interior
Interior Features Built-in Wine Cooler, Decorative Lighting, Dry Bar, Flat Screen Wiring, Sound System Wiring, Vaulted Ceiling(s)
Heating Central, Natural Gas, Zoned
Cooling Ceiling Fan(s), Central Air, Electric, Zoned
Flooring Carpet, Wood
Fireplaces Number 1
Fireplaces Type Gas Starter, Insert, Metal, Stone
Appliance Built-in Refrigerator, Commercial Grade Range, Commercial Grade Vent, Convection Oven, Dishwasher, Disposal, Double Oven, Gas Cooktop, Microwave, Plumbed for Ice Maker, Refrigerator
Heat Source Central, Natural Gas, Zoned
Laundry Electric Dryer Hookup, Full Size W/D Area, Washer Hookup
Exterior
Exterior Feature Attached Grill, Covered Patio/Porch, Garden(s), Rain Gutters, Outdoor Living Center
Garage Spaces 3.0
Fence Wrought Iron
Pool Above Ground, Pool/Spa Combo, Separate Spa/Hot Tub, Water Feature
Community Features Electric Car Charging Station, Gated
Utilities Available Septic
Roof Type Metal
Garage Yes
Private Pool 1
Building
Lot Description Landscaped, Sprinkler System, Subdivision
Story Two
Foundation Slab
Structure Type Metal Siding,Rock/Stone,Stucco
Schools
Elementary Schools Hicks
Middle Schools Arborcreek
High Schools Hebron
School District Lewisville Isd
Others
Ownership Millennial Design Build
Acceptable Financing Cash, Conventional
Listing Terms Cash, Conventional
Financing Cash
Read Less Info
Want to know what your home might be worth? Contact us for a FREE valuation!

Our team is ready to help you sell your home for the highest possible price ASAP

©2024 North Texas Real Estate Information Systems.
Bought with Brittany Duey • JP & Associates Plano
GET MORE INFORMATION

REALTOR® | Lic# 713375






