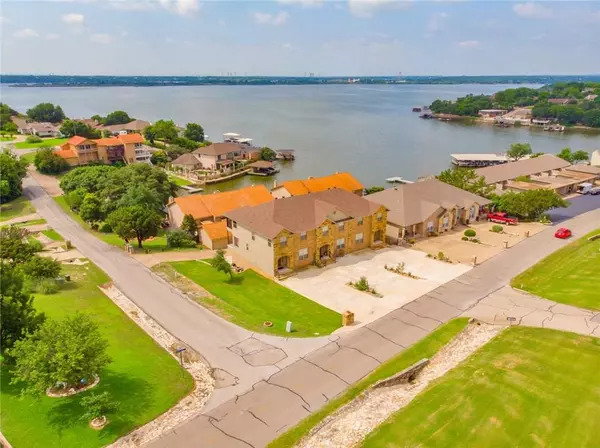$314,900
For more information regarding the value of a property, please contact us for a free consultation.
3 Beds
3 Baths
2,346 SqFt
SOLD DATE : 03/06/2020
Key Details
Property Type Townhouse
Sub Type Townhouse
Listing Status Sold
Purchase Type For Sale
Square Footage 2,346 sqft
Price per Sqft $134
Subdivision Decordova Bend
MLS Listing ID 14119409
Sold Date 03/06/20
Bedrooms 3
Full Baths 2
Half Baths 1
HOA Fees $167/mo
HOA Y/N Mandatory
Total Fin. Sqft 2346
Year Built 2017
Annual Tax Amount $4,629
Lot Size 5,357 Sqft
Acres 0.123
Property Description
PRICED TO SELL! WAY BELOW TAX APPRAISAL. Perfect location in the mstr planned community of De Cordova Bend Estates. Grab your clubs OR tennis racket & walk across the street to the country club. DCBE has a lot to offer their residents. This beautiful, barely lived in town hm has one of the larger lots & one of the few with a side yard which is also irrigated. Easy living with very little maintenance & the most beautiful view of the lake from both balconies. One is screened in so you can enjoy it all year round. There are 2 main flrs as well as a BONUS RM on the ground floor that could be a great game or media rm. There is an ELEVATOR for easy travel between flrs. Community dock for fishing is close by.
Location
State TX
County Hood
Community Club House, Community Pool, Golf, Playground
Direction FROM MAIN GATE STAY STRIAGHT ON FAIRWAY DRIVE FOR ABOUT ONE MILE & TURN LEFT ONTO COUNRTY CLUB DRIVE. TOWN HOME IS THE FIRST ONE ON THE LEFT.
Rooms
Dining Room 1
Interior
Interior Features Elevator
Heating Central, Electric
Cooling Central Air, Electric
Flooring Carpet, Ceramic Tile, Wood
Fireplaces Number 1
Fireplaces Type Electric
Appliance Dishwasher, Electric Cooktop, Electric Oven, Microwave, Plumbed for Ice Maker, Refrigerator
Heat Source Central, Electric
Exterior
Exterior Feature Balcony
Garage Spaces 2.0
Community Features Club House, Community Pool, Golf, Playground
Utilities Available Asphalt, MUD Sewer, MUD Water
Roof Type Composition
Total Parking Spaces 2
Garage Yes
Building
Lot Description Subdivision, Water/Lake View
Story Three Or More
Foundation Slab
Level or Stories Three Or More
Structure Type Brick
Schools
Elementary Schools Acton
Middle Schools Acton
High Schools Granbury
School District Granbury Isd
Others
Ownership David & Jane Johnson
Acceptable Financing Cash, Conventional, VA Loan
Listing Terms Cash, Conventional, VA Loan
Financing Conventional
Read Less Info
Want to know what your home might be worth? Contact us for a FREE valuation!

Our team is ready to help you sell your home for the highest possible price ASAP

©2024 North Texas Real Estate Information Systems.
Bought with Pam Knieper • Knieper Realty, Inc.
GET MORE INFORMATION

REALTOR® | Lic# 713375






