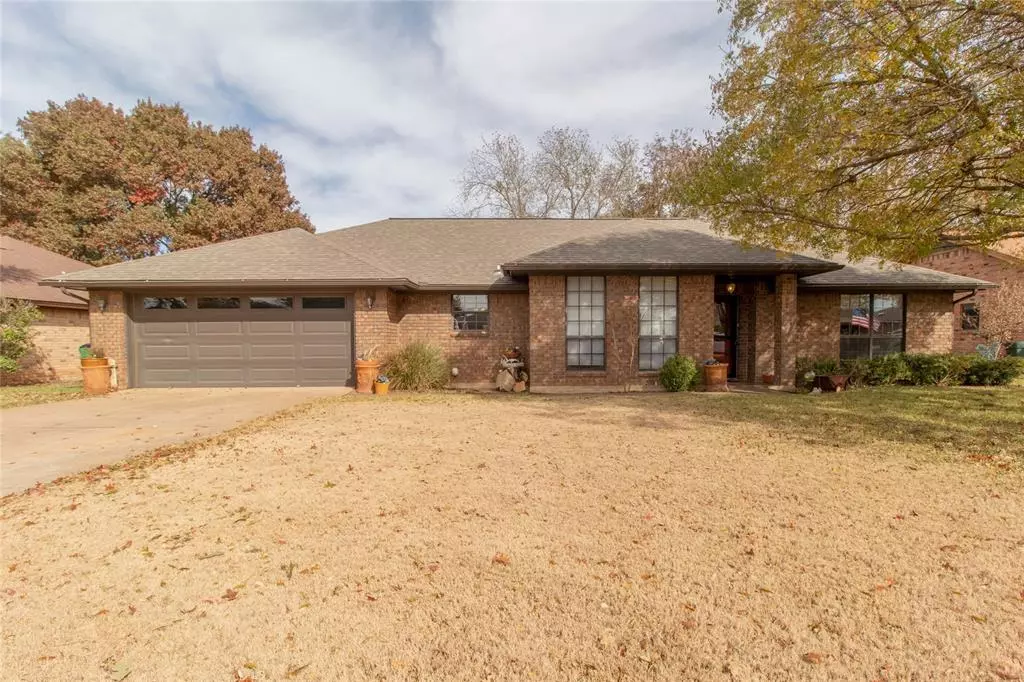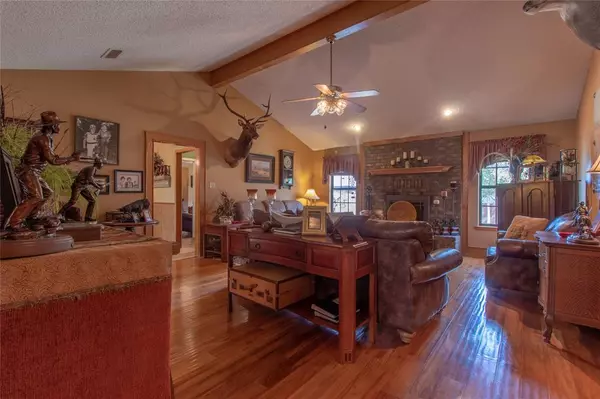$234,500
For more information regarding the value of a property, please contact us for a free consultation.
3 Beds
2 Baths
1,927 SqFt
SOLD DATE : 02/18/2020
Key Details
Property Type Single Family Home
Sub Type Single Family Residence
Listing Status Sold
Purchase Type For Sale
Square Footage 1,927 sqft
Price per Sqft $121
Subdivision Golf Country Estate
MLS Listing ID 14227249
Sold Date 02/18/20
Style Traditional
Bedrooms 3
Full Baths 2
HOA Y/N None
Total Fin. Sqft 1927
Year Built 1986
Annual Tax Amount $4,488
Lot Size 10,018 Sqft
Acres 0.23
Property Description
This 3 bedroom 2 bath home features a kitchen that has been updated to perfection with granite, tile backsplash, under-mount lighting and plugs. It also features a double oven, office nook and room for a breakfast table in kitchen.Living area is center of your attention with cathedral ceiling, wood flooring and brick wood burning fireplace.Master suite holds garden tub, his & her sinks, walk in closets, and separate shower. Split bedroom concept, formal dining room, sprinkler system, water softener, large backyard with Brick 20x16 workshop that is insulated and has electricity. If you are looking for a spotless home and lovingly maintained in a desirable neighborhood don't miss this one.
Location
State TX
County Erath
Direction From W. Lingleville Rd, turn into Golf Country, turn left onto N. Prairie Wind Blvd, see home on right.
Rooms
Dining Room 2
Interior
Interior Features Cable TV Available, Decorative Lighting, High Speed Internet Available
Heating Central, Electric
Cooling Central Air, Electric
Flooring Ceramic Tile, Concrete, Wood
Fireplaces Number 1
Fireplaces Type Blower Fan, Brick, Wood Burning
Appliance Dishwasher, Disposal, Double Oven, Electric Cooktop, Electric Oven, Microwave, Electric Water Heater
Heat Source Central, Electric
Exterior
Exterior Feature Rain Gutters
Garage Spaces 2.0
Fence Wood
Utilities Available All Weather Road, Asphalt, City Sewer, City Water, Individual Water Meter
Roof Type Composition
Total Parking Spaces 2
Garage Yes
Building
Lot Description Few Trees, Lrg. Backyard Grass, Subdivision
Story One
Foundation Slab
Level or Stories One
Structure Type Brick
Schools
Elementary Schools Central
Middle Schools Stephenvil
High Schools Stephenvil
School District Stephenville Isd
Others
Ownership of record
Financing VA
Special Listing Condition Aerial Photo
Read Less Info
Want to know what your home might be worth? Contact us for a FREE valuation!

Our team is ready to help you sell your home for the highest possible price ASAP

©2024 North Texas Real Estate Information Systems.
Bought with Trigg Moore • MOORE HOME AND RANCH, LLC
GET MORE INFORMATION

REALTOR® | Lic# 713375






