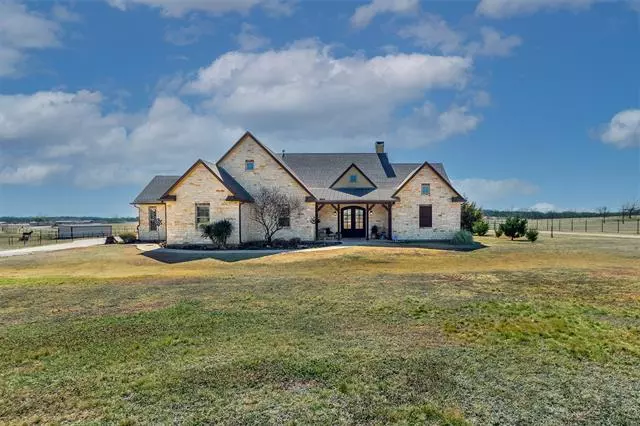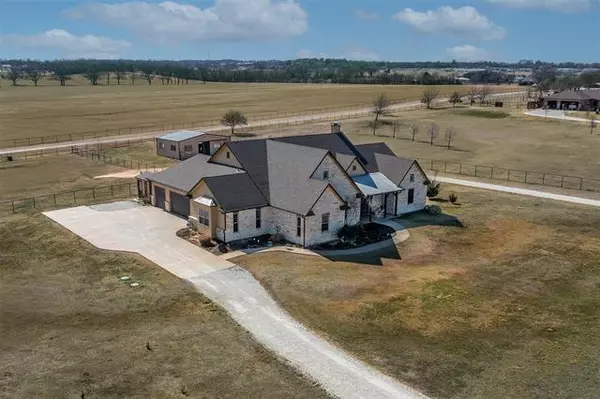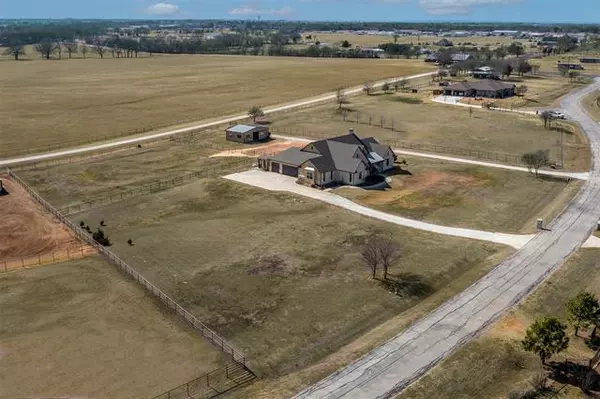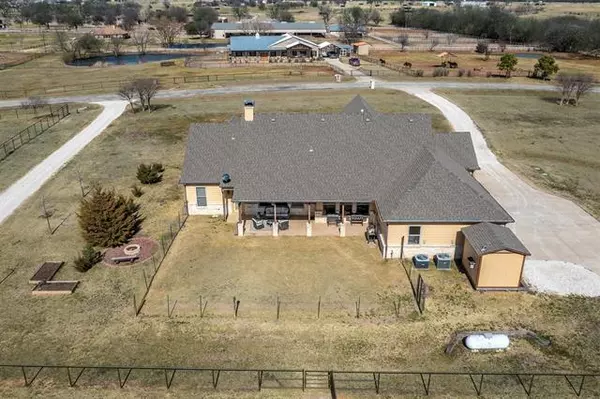$949,950
For more information regarding the value of a property, please contact us for a free consultation.
3 Beds
4 Baths
3,159 SqFt
SOLD DATE : 03/07/2022
Key Details
Property Type Single Family Home
Sub Type Single Family Residence
Listing Status Sold
Purchase Type For Sale
Square Footage 3,159 sqft
Price per Sqft $300
Subdivision Horseshoe Nail Ranch
MLS Listing ID 14759287
Sold Date 03/07/22
Style Traditional
Bedrooms 3
Full Baths 3
Half Baths 1
HOA Y/N None
Total Fin. Sqft 3159
Year Built 2013
Annual Tax Amount $5,849
Lot Size 2.570 Acres
Acres 2.57
Lot Dimensions 2.57 Acres
Property Description
This attractive & beautifully maintained ranchette sits on 2.5 acres in a quality deed-restricted acreage neighborhood between Aubrey & Pilot Point. The immaculate, single-story custom home offers a pleasing design that includes a nice living area with vaulted beamed ceiling and fireplace, sharing an open layout with a spacious kitchen with island and dining area, 2 master bedrooms, an ensuite 3rd bedroom, a home office, and a large covered back patio. Behind the oversized 3-car garage is a detached outbuilding with electric that is ideal as a craft room or storage area. Set up for horses, there is 24x36 center aisle barn with 2 stalls, a hay stall, & a tack room, an outside wash rack, and a fenced pasture.
Location
State TX
County Denton
Direction Hwy 377; Cole Rd; Rt on Horseshoe Nail: 2nd home on Rt
Rooms
Dining Room 1
Interior
Interior Features Flat Screen Wiring, High Speed Internet Available, Sound System Wiring, Vaulted Ceiling(s)
Heating Central, Electric, Zoned
Cooling Ceiling Fan(s), Central Air, Electric, Zoned
Flooring Concrete
Fireplaces Number 1
Fireplaces Type Gas Logs, Stone, Wood Burning
Equipment Satellite Dish
Appliance Convection Oven, Dishwasher, Disposal, Double Oven, Electric Oven, Gas Cooktop, Microwave, Plumbed for Ice Maker, Electric Water Heater
Heat Source Central, Electric, Zoned
Laundry Electric Dryer Hookup, Washer Hookup
Exterior
Exterior Feature Covered Patio/Porch, Rain Gutters, Stable/Barn
Garage Spaces 3.0
Fence Cross Fenced, Pipe
Utilities Available Aerobic Septic, Asphalt, Co-op Water, Individual Water Meter, Outside City Limits, Underground Utilities
Roof Type Composition
Garage Yes
Building
Lot Description Acreage, Few Trees, Pasture, Subdivision
Story One
Foundation Slab
Structure Type Fiber Cement,Rock/Stone
Schools
Elementary Schools Pilot Point
Middle Schools Pilot Point
High Schools Pilot Point
School District Pilot Point Isd
Others
Restrictions Deed
Ownership Engle
Acceptable Financing Cash, Conventional
Listing Terms Cash, Conventional
Financing Cash
Special Listing Condition Deed Restrictions
Read Less Info
Want to know what your home might be worth? Contact us for a FREE valuation!

Our team is ready to help you sell your home for the highest possible price ASAP

©2024 North Texas Real Estate Information Systems.
Bought with Karen Fenn • Ebby Halliday, REALTORS
GET MORE INFORMATION

REALTOR® | Lic# 713375






