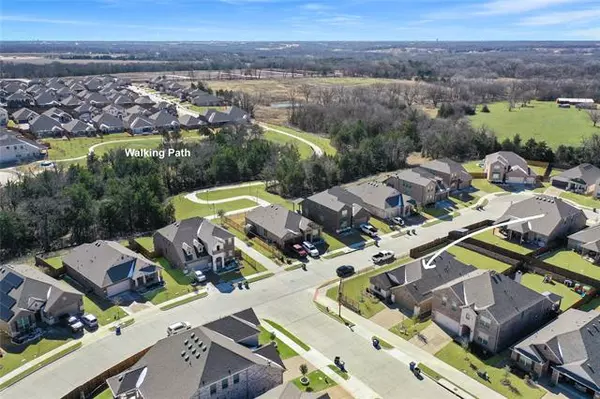$455,500
For more information regarding the value of a property, please contact us for a free consultation.
4 Beds
3 Baths
2,129 SqFt
SOLD DATE : 03/22/2022
Key Details
Property Type Single Family Home
Sub Type Single Family Residence
Listing Status Sold
Purchase Type For Sale
Square Footage 2,129 sqft
Price per Sqft $213
Subdivision Auburndale Ph 1
MLS Listing ID 14757443
Sold Date 03/22/22
Style Traditional
Bedrooms 4
Full Baths 3
HOA Fees $29/ann
HOA Y/N Mandatory
Total Fin. Sqft 2129
Year Built 2019
Annual Tax Amount $6,497
Lot Size 8,407 Sqft
Acres 0.193
Property Description
ALL OFFERS MUST BE RECIEVED BY SUNDAY 2_20_22 AT 6PM - Open House - Saturday, Feb 19th 11:00-3:00 PM THIS ENCHANTING 2119 sq. ft. ranch style home features seamless living spaces with open Family Room, Kitchen & Dining area creating quite the entertaining atmosphere. The kitchen features a large island, Breakfast Bar. Conveniently tucked away, the owners suite is a peaceful spot to unwind in the evening. The luxurious en suite has dual sinks, and an oversized walk in shower & closet. The 3 additional secondary bedrooms are adjacent to 2 additional bathrooms. The additional bonus room can be used as a 2nd dining area, study or game room. The oversized back yard offers plenty of room for outdoor entertaining.
Location
State TX
County Collin
Direction North bound on I-75. Take the Melissa Road exit. Make a U-Turn at the stop sign to go southbound on the 75 frontage road. Turn right into Auburndale Community. Turn right on Auburndale Ave, the first home on the left.
Rooms
Dining Room 2
Interior
Interior Features Cable TV Available, Decorative Lighting
Heating Central, Electric
Cooling Central Air, Electric
Flooring Carpet, Ceramic Tile, Laminate, Wood
Appliance Dishwasher, Disposal, Gas Cooktop, Microwave
Heat Source Central, Electric
Exterior
Exterior Feature Covered Patio/Porch
Garage Spaces 2.0
Carport Spaces 2
Fence Wrought Iron, Rock/Stone, Wood
Utilities Available City Sewer, City Water
Roof Type Composition
Garage Yes
Building
Lot Description Acreage, Agricultural, Corner Lot, Sprinkler System, Subdivision
Story One
Foundation Slab
Structure Type Brick
Schools
Elementary Schools Harry Mckillop
Middle Schools Melissa
High Schools Melissa
School District Melissa Isd
Others
Restrictions Deed
Acceptable Financing Cash, Conventional, FHA, VA Loan
Listing Terms Cash, Conventional, FHA, VA Loan
Financing Conventional
Special Listing Condition Aerial Photo, Deed Restrictions
Read Less Info
Want to know what your home might be worth? Contact us for a FREE valuation!

Our team is ready to help you sell your home for the highest possible price ASAP

©2024 North Texas Real Estate Information Systems.
Bought with Madhu Thakkalpalli • Urbancountry Realty LLC
GET MORE INFORMATION

REALTOR® | Lic# 713375






