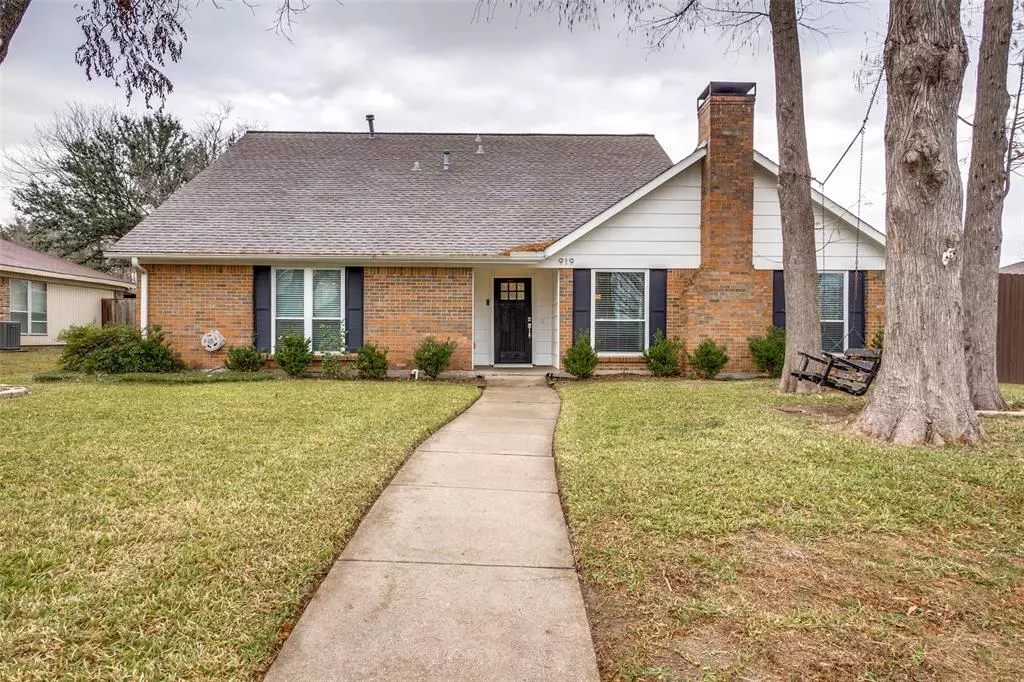$324,900
For more information regarding the value of a property, please contact us for a free consultation.
5 Beds
4 Baths
2,181 SqFt
SOLD DATE : 02/23/2022
Key Details
Property Type Single Family Home
Sub Type Single Family Residence
Listing Status Sold
Purchase Type For Sale
Square Footage 2,181 sqft
Price per Sqft $148
Subdivision Palos Verdes Estates
MLS Listing ID 14729117
Sold Date 02/23/22
Bedrooms 5
Full Baths 2
Half Baths 2
HOA Y/N None
Total Fin. Sqft 2181
Year Built 1977
Annual Tax Amount $7,511
Lot Size 8,624 Sqft
Acres 0.198
Property Description
5 bedrooms with master down. 2 and 2 half baths total. Game room up with four bedrooms. Carpet just replaced this month, Pool resurfaced and tile in 2018. Foundation repairs in 2018 by previous owner. Large living area down with fire place and wet bar with formal dining. Appliances replaced in 2018 and gas range. Good size back patio for grilling and relaxing by the pool with a usable grass area. Expanded driveway allowing 3 car wide parking.
Location
State TX
County Dallas
Direction From I-30 take Northwest south, right on Palos Verdes second street on the right, cross Barnes Bridge to Via Barcelona turn right, Via Del Sur first street around curve, house on the left. .
Rooms
Dining Room 2
Interior
Interior Features Wet Bar
Heating Central, Natural Gas
Cooling Central Air, Electric
Flooring Carpet, Ceramic Tile, Wood
Fireplaces Number 1
Fireplaces Type Gas Starter, Wood Burning
Appliance Dishwasher, Disposal, Gas Range, Microwave, Plumbed for Ice Maker
Heat Source Central, Natural Gas
Exterior
Exterior Feature Rain Gutters
Garage Spaces 2.0
Fence Wood
Pool Gunite, In Ground, Separate Spa/Hot Tub, Pool Sweep
Utilities Available City Sewer, City Water, Curbs
Roof Type Composition
Total Parking Spaces 2
Garage Yes
Private Pool 1
Building
Lot Description Sprinkler System
Story Two
Foundation Pillar/Post/Pier
Level or Stories Two
Structure Type Brick
Schools
Elementary Schools Beasley
Middle Schools Kimbrough
High Schools Poteet
School District Mesquite Isd
Others
Ownership Tax roll
Acceptable Financing Cash, Conventional, FHA, VA Loan
Listing Terms Cash, Conventional, FHA, VA Loan
Financing FHA
Read Less Info
Want to know what your home might be worth? Contact us for a FREE valuation!

Our team is ready to help you sell your home for the highest possible price ASAP

©2024 North Texas Real Estate Information Systems.
Bought with Maria Sanchez • RE/MAX Town & Country
GET MORE INFORMATION

REALTOR® | Lic# 713375

