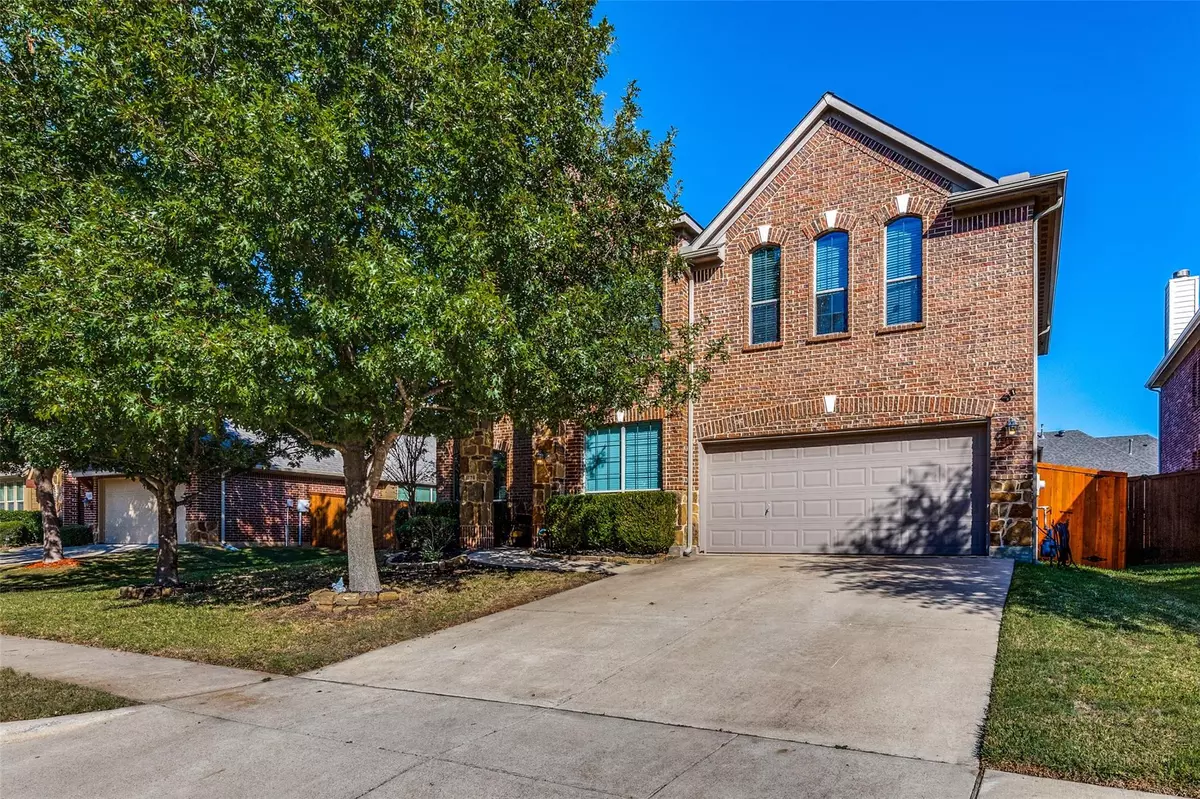$470,000
For more information regarding the value of a property, please contact us for a free consultation.
4 Beds
3 Baths
3,063 SqFt
SOLD DATE : 12/16/2022
Key Details
Property Type Single Family Home
Sub Type Single Family Residence
Listing Status Sold
Purchase Type For Sale
Square Footage 3,063 sqft
Price per Sqft $153
Subdivision Plantation Ph 02
MLS Listing ID 20195016
Sold Date 12/16/22
Style Contemporary/Modern
Bedrooms 4
Full Baths 2
Half Baths 1
HOA Fees $45/ann
HOA Y/N Mandatory
Year Built 2009
Annual Tax Amount $9,663
Lot Size 7,187 Sqft
Acres 0.165
Property Description
This property is a MUST see !! Great location! Beautiful 4 bedroom home, 2 living areas with a movie room which includes a large screen and projector. Movie room is also pre wired for speakers. Several closets through out the home for extra storage. Shoe storage and coat rack will stay with the home. Home also has decorative lighting. Open concept with plenty of space for family and friends, granite counterops, lots of natural light. Fireplace in living room for those cozy evenings. Beautiful hardwood floors, laundry room has space for an addtional fridge. Covered patio that is also pre wired for speakers, nice shed in backyard. The garage offers an extra stall that has a work shop area, storage racks along with a storm shelter that is anchored to the slab. Garage is pre wired for 220. Replaced Roof August 2022.
Location
State TX
County Johnson
Community Greenbelt, Playground, Pool
Direction I-35W South to Hidden Creek, Exit Hidden Creek onto service road, go under the bridge take the first right. At the stop light turn right onto Hidden Creek. Continue on Hidden Creek then turn right onto Monticello Drive, Continue on Monticello turn left onto Litchfield.
Rooms
Dining Room 2
Interior
Interior Features Cable TV Available, Decorative Lighting, Double Vanity, Eat-in Kitchen, Granite Counters, High Speed Internet Available, Kitchen Island, Open Floorplan, Pantry, Sound System Wiring, Vaulted Ceiling(s), Walk-In Closet(s), Wired for Data
Heating Fireplace(s), Natural Gas
Cooling Ceiling Fan(s), Central Air, Electric
Flooring Carpet, Ceramic Tile, Wood
Fireplaces Number 1
Fireplaces Type Blower Fan, Gas, Gas Starter, Living Room
Equipment Home Theater
Appliance Dishwasher, Disposal, Electric Oven, Gas Cooktop, Gas Water Heater, Microwave, Vented Exhaust Fan
Heat Source Fireplace(s), Natural Gas
Laundry Electric Dryer Hookup, Utility Room, Full Size W/D Area, Washer Hookup
Exterior
Exterior Feature Covered Patio/Porch
Garage Spaces 2.0
Fence Gate, Privacy, Wood
Community Features Greenbelt, Playground, Pool
Utilities Available Cable Available, City Sewer, City Water, Co-op Electric, Concrete, Curbs, Individual Gas Meter, Individual Water Meter, Sidewalk
Roof Type Composition
Garage Yes
Building
Lot Description Landscaped, Lrg. Backyard Grass, Sprinkler System, Subdivision
Story Two
Foundation Slab
Structure Type Brick
Schools
Elementary Schools Bransom
School District Burleson Isd
Others
Ownership See Tax Information
Financing FHA
Special Listing Condition Survey Available
Read Less Info
Want to know what your home might be worth? Contact us for a FREE valuation!

Our team is ready to help you sell your home for the highest possible price ASAP

©2024 North Texas Real Estate Information Systems.
Bought with Phillip Willis • Citiwide Properties Corp.
GET MORE INFORMATION

REALTOR® | Lic# 713375






