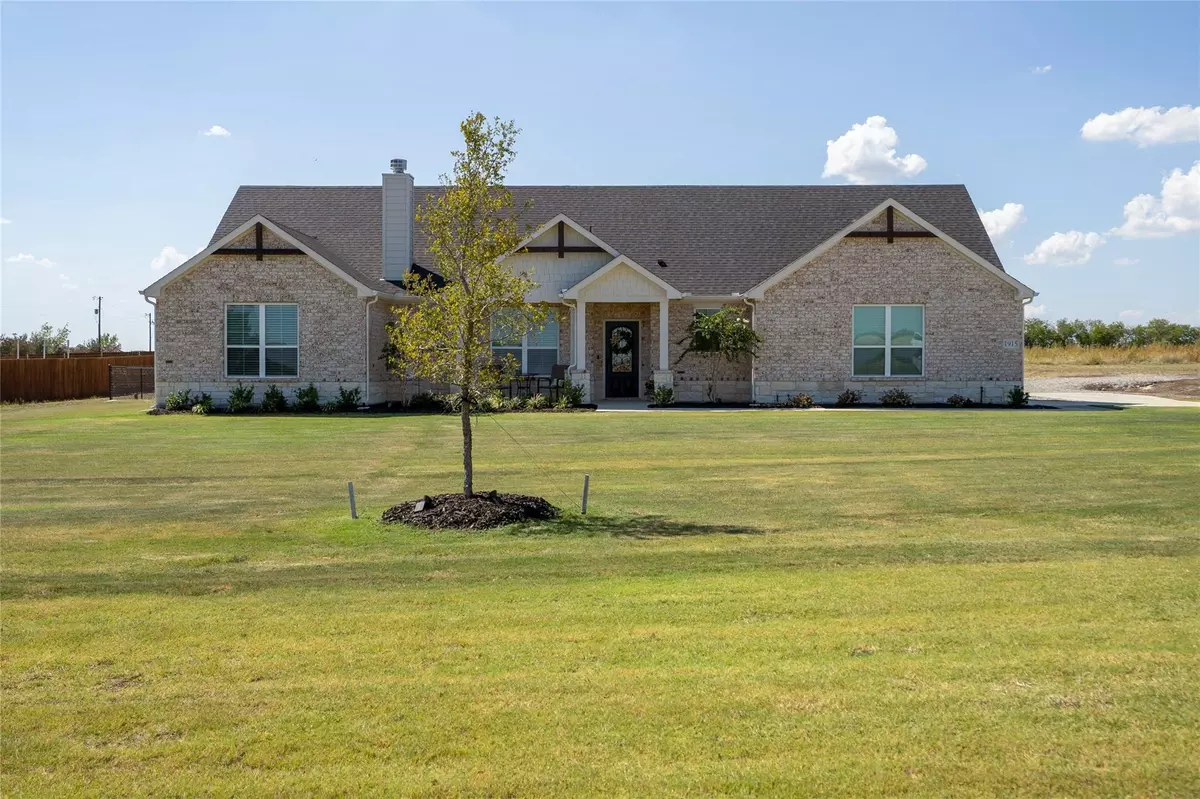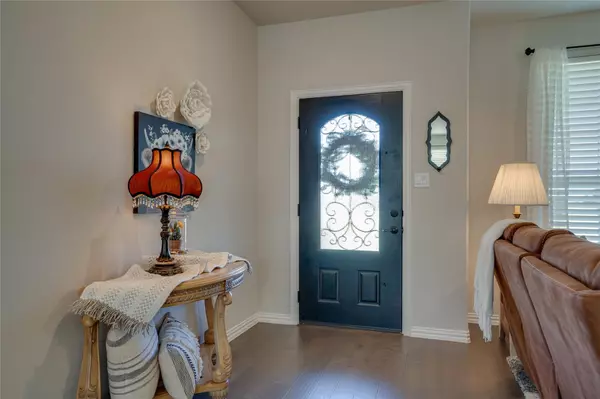$509,900
For more information regarding the value of a property, please contact us for a free consultation.
4 Beds
2 Baths
2,107 SqFt
SOLD DATE : 10/25/2022
Key Details
Property Type Single Family Home
Sub Type Single Family Residence
Listing Status Sold
Purchase Type For Sale
Square Footage 2,107 sqft
Price per Sqft $242
Subdivision Nash Estates
MLS Listing ID 20169978
Sold Date 10/25/22
Style Traditional
Bedrooms 4
Full Baths 2
HOA Y/N None
Year Built 2021
Annual Tax Amount $6,646
Lot Size 1.000 Acres
Acres 1.0
Property Description
Up to $10,000 closing cost or rate buy down allowance w accepted offer before October 18th. 1 Acre Lot with 1500 sq ft WORKSHOP, NO MUD, NO PID, Very Low Tax Rate. Four-bedroom Caddo floor plan designed for entertaining. Open gathering space that combines the family room, dining area and gourmet kitchen with oversized island, upgraded lighting and hardware on cabinet. Covered patio with nice lawn between the house and shop. The large owner's suite includes double vanities in the bathroom, garden tub and separate shower w tile surround, and large walk-in closet. The large laundry room is tiled and has a sink and room for a freezer. Three more bedrooms on other side of home connected by a secluded hallway and sharing a full bathroom. Each of the three has a large closet with double doors. Designer touches throughout the barely live in home. House is spray foam insulation keeping utility costs lower. 50x30 Detached workshop has RV parking with 14x12 and 12x10 roll up doors w openers.
Location
State TX
County Grayson
Direction Get on HWY 75, Take exit 53 towards SH 381 Spur. Turn right onto W Haning Street. Turn left onto N Denny Street. Turn Right onto E Young Street. Turn right onto Whitemound Road, house on right.
Rooms
Dining Room 1
Interior
Interior Features Decorative Lighting, Eat-in Kitchen, Flat Screen Wiring, Kitchen Island, Walk-In Closet(s)
Heating Central, Electric, Fireplace(s)
Cooling Ceiling Fan(s), Central Air, Electric
Flooring Carpet, Ceramic Tile, Wood
Fireplaces Number 1
Fireplaces Type Brick, Living Room, Raised Hearth, Stone, Wood Burning
Equipment TV Antenna
Appliance Dishwasher, Disposal, Electric Cooktop, Electric Oven, Microwave
Heat Source Central, Electric, Fireplace(s)
Laundry Electric Dryer Hookup, Utility Room, Full Size W/D Area
Exterior
Exterior Feature Covered Patio/Porch, Rain Gutters, RV Hookup, RV/Boat Parking, Storage
Garage Spaces 2.0
Fence Chain Link
Utilities Available All Weather Road, Asphalt, Co-op Electric, Septic
Roof Type Composition
Garage Yes
Building
Lot Description Acreage, Few Trees, Landscaped, Lrg. Backyard Grass, Sprinkler System
Story One
Foundation Slab
Structure Type Siding
Schools
School District Tom Bean Isd
Others
Ownership Bockert
Acceptable Financing Cash, Conventional, VA Loan
Listing Terms Cash, Conventional, VA Loan
Financing Cash
Read Less Info
Want to know what your home might be worth? Contact us for a FREE valuation!

Our team is ready to help you sell your home for the highest possible price ASAP

©2024 North Texas Real Estate Information Systems.
Bought with Hanne Sagalowsky • Coldwell Banker Realty
GET MORE INFORMATION

REALTOR® | Lic# 713375






