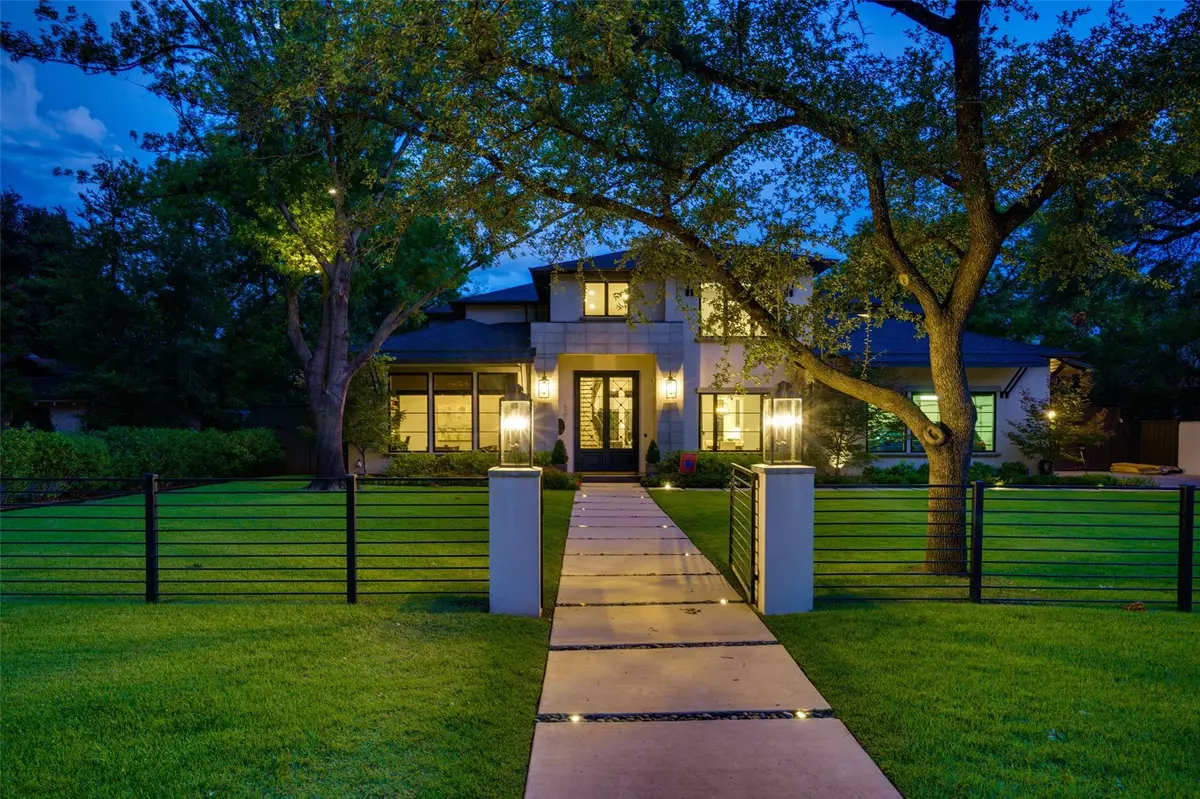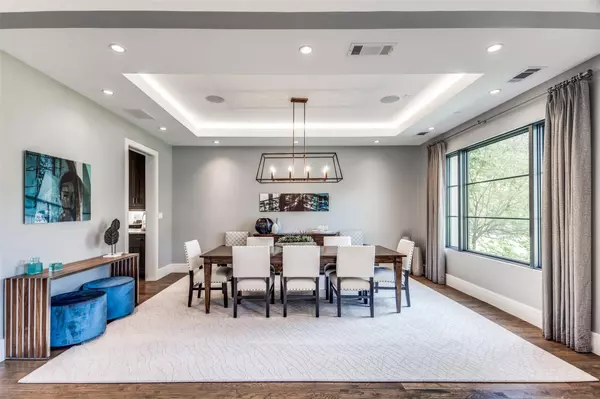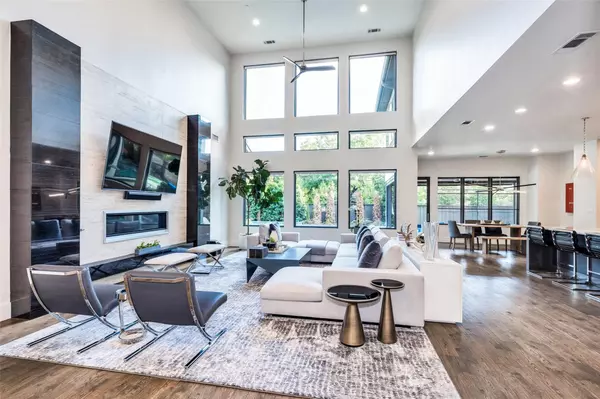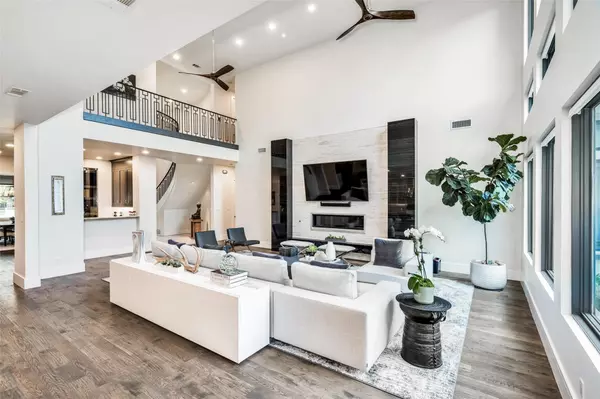$4,250,000
For more information regarding the value of a property, please contact us for a free consultation.
5 Beds
8 Baths
7,240 SqFt
SOLD DATE : 10/19/2022
Key Details
Property Type Single Family Home
Sub Type Single Family Residence
Listing Status Sold
Purchase Type For Sale
Square Footage 7,240 sqft
Price per Sqft $587
Subdivision Manchester Downs
MLS Listing ID 20159849
Sold Date 10/19/22
Style Contemporary/Modern
Bedrooms 5
Full Baths 6
Half Baths 2
HOA Y/N None
Year Built 2015
Annual Tax Amount $76,414
Lot Size 0.429 Acres
Acres 0.429
Lot Dimensions 110x165
Property Description
Take a step inside this stunning Preston Hollow soft contemporary to experience top notch luxury Dallas living. Once inside, you are greeted with soaring ceilings, a winding iron staircase, and open concept floor plan as well as an abundance of natural light. The expansive two story living room with wet bar and wine storage opens to a chef's kitchen, featuring a commercial grade range, two dishwashers, oversized island, and walk in pantry. First level primary bedroom is located off the pool, offering a spa like ambiance, complete with a sitting area and fireplace, primary ensuite bath featuring a marble tiled steam shower, jetted tub, separate vanities and toilets. Upstairs bonus room complete with wet bar, ensuite bath, and recent expansion. $800k+ updates include custom iron driveway and front yard gates, sports court, pool and spa, Crestron and security system, mosquito misters, water leak detection system, outdoor kitchen, and landscaping. Centrally located, unbeatable location.
Location
State TX
County Dallas
Direction Please use GPS.
Rooms
Dining Room 2
Interior
Interior Features Built-in Features, Built-in Wine Cooler, Cable TV Available, Chandelier, Decorative Lighting, Eat-in Kitchen, Flat Screen Wiring, High Speed Internet Available, Kitchen Island, Multiple Staircases, Open Floorplan, Pantry, Smart Home System, Sound System Wiring, Walk-In Closet(s), Wet Bar
Heating Central, Natural Gas
Cooling Central Air, Electric
Flooring Marble, Stone, Wood
Fireplaces Number 3
Fireplaces Type Gas Logs, Living Room, Master Bedroom, Outside
Appliance Built-in Gas Range, Built-in Refrigerator, Commercial Grade Range, Commercial Grade Vent, Dishwasher, Disposal, Electric Oven, Gas Cooktop, Gas Range, Ice Maker, Microwave, Plumbed For Gas in Kitchen, Plumbed for Ice Maker, Refrigerator, Vented Exhaust Fan
Heat Source Central, Natural Gas
Laundry In Hall, Full Size W/D Area, Washer Hookup
Exterior
Exterior Feature Attached Grill, Mosquito Mist System, Outdoor Grill, Outdoor Living Center, Sport Court
Garage Spaces 3.0
Fence Wood
Pool Fenced, Gunite, In Ground, Water Feature
Utilities Available City Sewer, City Water
Roof Type Composition
Garage Yes
Private Pool 1
Building
Lot Description Interior Lot, Landscaped, Sprinkler System
Story Two
Foundation Slab
Structure Type Rock/Stone,Stucco
Schools
School District Dallas Isd
Others
Restrictions None
Acceptable Financing Cash, Conventional
Listing Terms Cash, Conventional
Financing Conventional
Special Listing Condition Aerial Photo
Read Less Info
Want to know what your home might be worth? Contact us for a FREE valuation!

Our team is ready to help you sell your home for the highest possible price ASAP

©2024 North Texas Real Estate Information Systems.
Bought with Elissa Sabel • Ebby Halliday, REALTORS
GET MORE INFORMATION

REALTOR® | Lic# 713375






