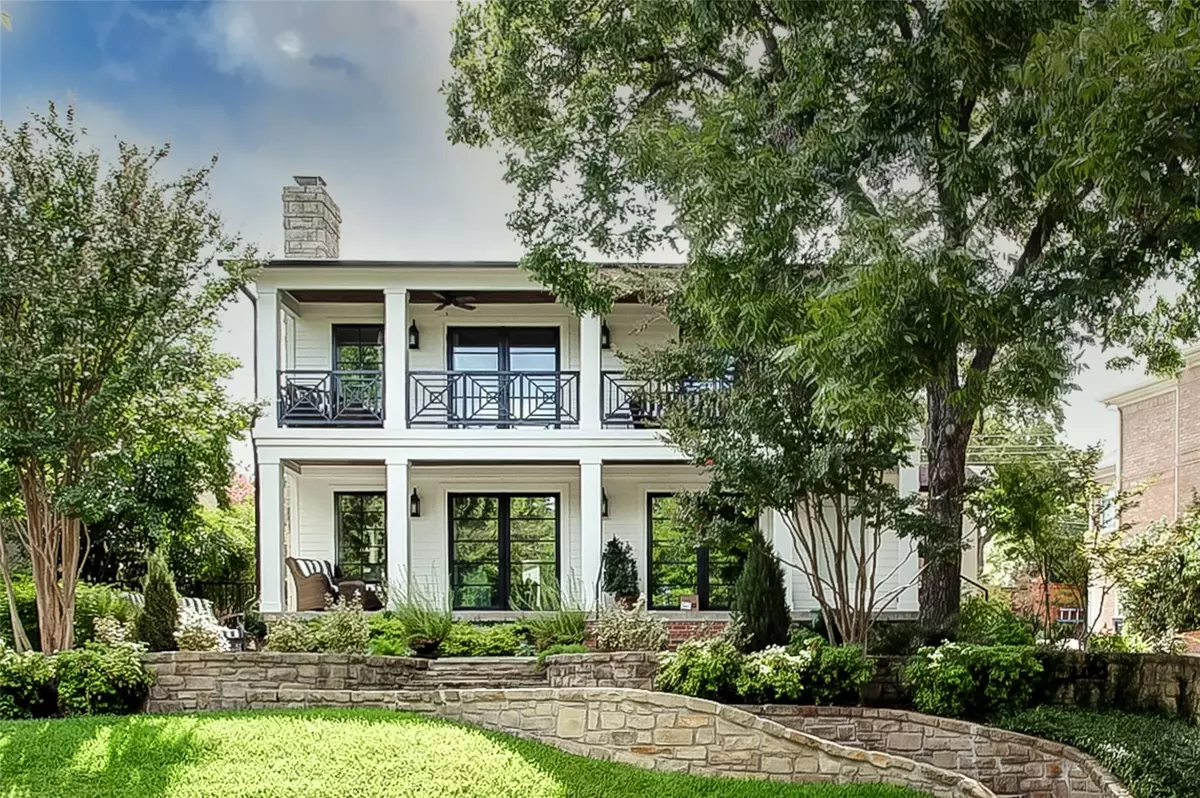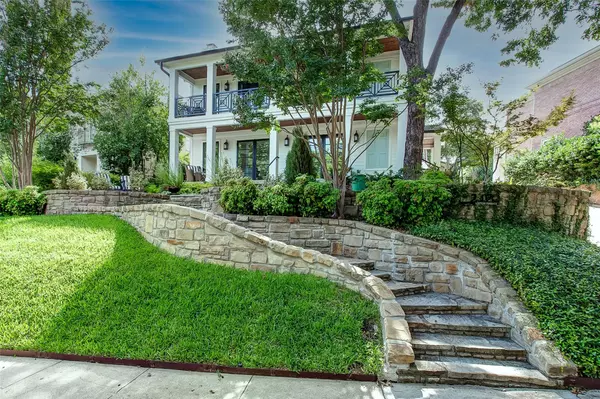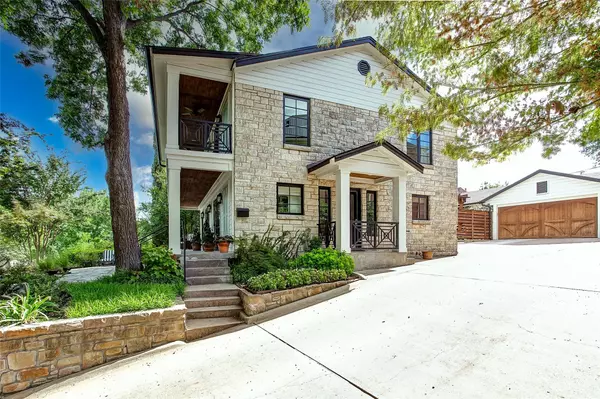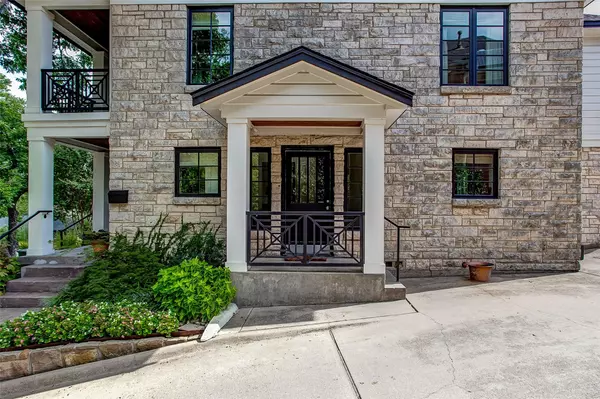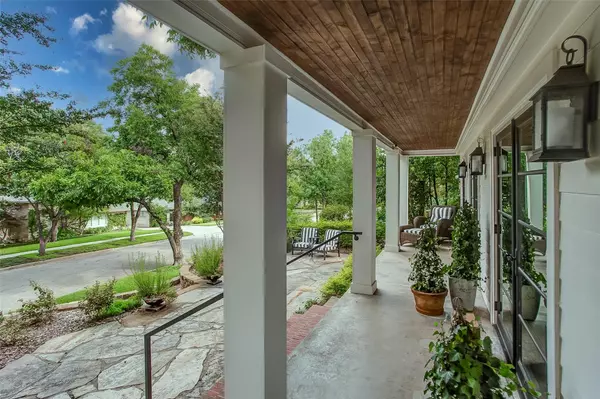$1,175,000
For more information regarding the value of a property, please contact us for a free consultation.
3 Beds
4 Baths
2,088 SqFt
SOLD DATE : 10/10/2022
Key Details
Property Type Single Family Home
Sub Type Single Family Residence
Listing Status Sold
Purchase Type For Sale
Square Footage 2,088 sqft
Price per Sqft $562
Subdivision Parkhill Add
MLS Listing ID 20158265
Sold Date 10/10/22
Style Traditional
Bedrooms 3
Full Baths 3
Half Baths 1
HOA Fees $4/ann
HOA Y/N Voluntary
Year Built 1948
Annual Tax Amount $13,101
Lot Size 7,579 Sqft
Acres 0.174
Property Description
Welcome to a modern designer renovated Charleston style home with stunning views off the balcony high above the street in sought after Parkhill. Homes of this size & quality are rarely available. On entry, resort living is apparent by the custom mural of 1828 Charleston. Bird's Eye Maple hardwoods throughout, this home has 3 full & 1 half renovated baths. Chefs dream kitchen with a commercial gas range, stainless appliances, built-in microwave, refrigerator & large walk in pantry. Windows have been replaced & the HVAC is a Lennox dual zones unit. Incredible front & back landscaping including large pecan trees - yet purposefully designed for lock & leave. Resort-living extends in the backyard with in ground pool, pergola, large entertaining decks, & new fencing. Also a separate guest house with a 13x10 bedroom, another bath & closet, not included in the sq ft. Property has been designed so that every inch is used thoughtfully, making the home feel much larger. Many other updates.
Location
State TX
County Tarrant
Direction North on Parkhill between University Drive and Forest Park Blvd.
Rooms
Dining Room 2
Interior
Interior Features Cable TV Available, Decorative Lighting, Flat Screen Wiring, High Speed Internet Available, Paneling
Heating Central, Natural Gas, Zoned
Cooling Attic Fan, Ceiling Fan(s), Central Air, Electric, Window Unit(s), Zoned
Flooring Carpet, Ceramic Tile, Wood
Fireplaces Number 1
Fireplaces Type Gas, Gas Logs, Masonry
Appliance Commercial Grade Range, Commercial Grade Vent, Dishwasher, Disposal, Electric Water Heater, Gas Oven, Microwave, Convection Oven, Plumbed For Gas in Kitchen, Plumbed for Ice Maker, Refrigerator, Vented Exhaust Fan
Heat Source Central, Natural Gas, Zoned
Laundry Electric Dryer Hookup, In Hall, Washer Hookup
Exterior
Exterior Feature Balcony, Covered Patio/Porch, Rain Gutters, Outdoor Living Center
Garage Spaces 2.0
Fence Back Yard, Gate, Partial, Rock/Stone, Wood
Pool Fenced, Gunite, In Ground, Water Feature
Utilities Available Asphalt, City Sewer, City Water, Curbs, Individual Gas Meter, Individual Water Meter, Sidewalk, Underground Utilities
Roof Type Composition
Garage Yes
Private Pool 1
Building
Lot Description Few Trees, Interior Lot, Landscaped, Sprinkler System, Subdivision
Story Two
Foundation Concrete Perimeter, Pillar/Post/Pier
Structure Type Rock/Stone,Siding
Schools
School District Fort Worth Isd
Others
Restrictions Deed
Ownership James K. Kauhs & William A. Hartley
Acceptable Financing Cash, Conventional
Listing Terms Cash, Conventional
Financing Cash
Read Less Info
Want to know what your home might be worth? Contact us for a FREE valuation!

Our team is ready to help you sell your home for the highest possible price ASAP

©2024 North Texas Real Estate Information Systems.
Bought with Kirk Mcdonald • Compass RE Texas, LLC
GET MORE INFORMATION

REALTOR® | Lic# 713375

