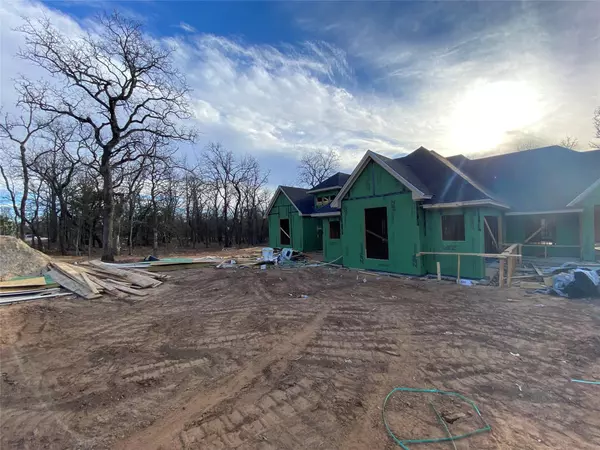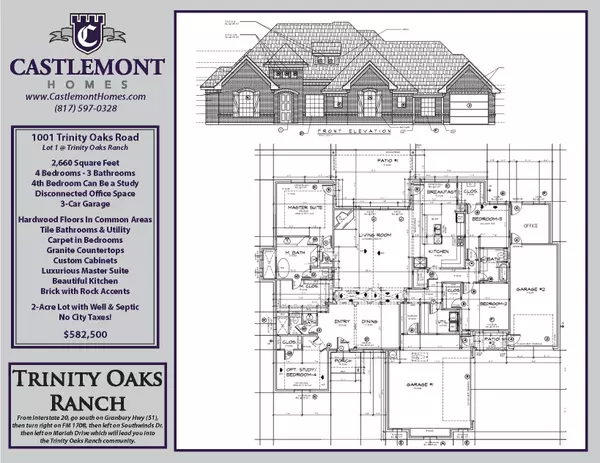$582,500
For more information regarding the value of a property, please contact us for a free consultation.
4 Beds
3 Baths
2,660 SqFt
SOLD DATE : 10/01/2022
Key Details
Property Type Single Family Home
Sub Type Single Family Residence
Listing Status Sold
Purchase Type For Sale
Square Footage 2,660 sqft
Price per Sqft $218
Subdivision Trinity Oaks Ranch Pc
MLS Listing ID 14740372
Sold Date 10/01/22
Style Traditional
Bedrooms 4
Full Baths 3
HOA Fees $20/ann
HOA Y/N Mandatory
Total Fin. Sqft 2660
Year Built 2022
Annual Tax Amount $1,630
Lot Size 2.137 Acres
Acres 2.137
Property Description
This beautiful Castlemont Home is slated for completion in late May 2022! This stunning brick and rock exterior is accentuated by outstanding interior finishes including hardwood floors in the common areas, custom cabinetry, granite countertops, stainless Whirlpool appliances, vaulted ceiling and grand entry design. 4 bed, 2.5 bath, 3-car garage. 4th bedroom could be a study. Fully detached office accessed via 3rd garage bay or exterior door to back yard. 2+ acre lot with well and septicno city taxes! Trinity Oaks Ranch has been an incredibly popular community since it was developed. This is among the last opportunities to own a new home in this community.
Location
State TX
County Parker
Direction From Interstate 20, go south on Granbury Hwy (51), then turn right on FM 1708, then left on Southwinds Dr.then left on Mariah Drive which will lead you into the Trinity Oaks Ranch community. 1001 Trinity Oaks Rd is at the corner of Mariah Drive and Trinity Oaks Rd on your left side.
Rooms
Dining Room 1
Interior
Interior Features Decorative Lighting
Heating Central, Electric, Heat Pump
Cooling Central Air, Electric, Heat Pump
Flooring Carpet, Ceramic Tile, Wood
Fireplaces Number 1
Fireplaces Type Other
Appliance None
Heat Source Central, Electric, Heat Pump
Exterior
Garage Spaces 3.0
Utilities Available Community Mailbox, Outside City Limits, Private Road, Septic, Well
Roof Type Composition
Garage Yes
Building
Story One
Foundation Slab
Structure Type Brick,Frame,Rock/Stone,Wood
Schools
Elementary Schools Austin
Middle Schools Hall
High Schools Weatherford
School District Weatherford Isd
Others
Ownership Per Tax Roll
Acceptable Financing Cash, Conventional, FHA
Listing Terms Cash, Conventional, FHA
Financing Conventional
Read Less Info
Want to know what your home might be worth? Contact us for a FREE valuation!

Our team is ready to help you sell your home for the highest possible price ASAP

©2024 North Texas Real Estate Information Systems.
Bought with Joel Taylor • CLARK REAL ESTATE GROUP
GET MORE INFORMATION

REALTOR® | Lic# 713375






