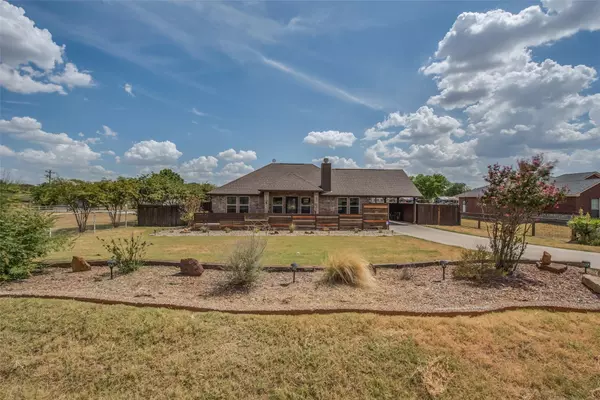$299,900
For more information regarding the value of a property, please contact us for a free consultation.
3 Beds
2 Baths
1,235 SqFt
SOLD DATE : 09/27/2022
Key Details
Property Type Single Family Home
Sub Type Single Family Residence
Listing Status Sold
Purchase Type For Sale
Square Footage 1,235 sqft
Price per Sqft $242
Subdivision Pelican Bay Tenth Filing
MLS Listing ID 20135564
Sold Date 09/27/22
Style Traditional
Bedrooms 3
Full Baths 2
HOA Y/N None
Year Built 2016
Annual Tax Amount $3,807
Lot Size 0.389 Acres
Acres 0.3889
Property Description
Just wait until you see everything this cozy home has to offer! Custom built home with very high quality finish out. And the backyard... imagine the cool nights that will be here soon, enjoying the outdoors in your hot tub under the stars located next to your custom detached office or workout room or really cool guest cabin complete with AC! Also if you're looking for a shop, we've got you covered there too! Huge backyard fully fenced and complete with 2 extra covered parking spaces in front of your shop! Did you notice the enclosed entrance on the front patio? Really cool way to keep dogs safe from the street when answering the front door. Boating enthusiast? This home is approximately 3.5 blocks from the beautiful Eagle Mountain Lake and Marina! This is such a wonderful home so close to Fort Worth for entertainment and work. Front covered carport could easily be enclosed to make a true garage. Best looking home on this street with so much curb appeal and awesome planters!
Location
State TX
County Tarrant
Direction From Lake Worth take 199, 730 N, Right on Sandy Beach.
Rooms
Dining Room 1
Interior
Interior Features Decorative Lighting, Granite Counters, High Speed Internet Available, Open Floorplan, Pantry, Walk-In Closet(s)
Heating Central
Cooling Central Air
Flooring Carpet, Ceramic Tile
Fireplaces Number 1
Fireplaces Type Stone, Wood Burning
Equipment Negotiable, Satellite Dish
Appliance Dishwasher, Disposal, Electric Range, Water Filter, Water Softener
Heat Source Central
Laundry Electric Dryer Hookup, Utility Room, Full Size W/D Area, Washer Hookup
Exterior
Exterior Feature Covered Patio/Porch, Rain Gutters, Lighting, RV/Boat Parking
Carport Spaces 3
Fence Wood
Pool Separate Spa/Hot Tub
Utilities Available City Sewer, City Water
Roof Type Composition
Garage No
Building
Lot Description Landscaped, Lrg. Backyard Grass
Story One
Foundation Slab
Structure Type Brick
Schools
School District Azle Isd
Others
Restrictions No Known Restriction(s)
Ownership Per Tax Records
Acceptable Financing Cash, Conventional, FHA, VA Loan
Listing Terms Cash, Conventional, FHA, VA Loan
Financing Conventional
Read Less Info
Want to know what your home might be worth? Contact us for a FREE valuation!

Our team is ready to help you sell your home for the highest possible price ASAP

©2024 North Texas Real Estate Information Systems.
Bought with Grant Stephens • Dewbrew Realty, Inc
GET MORE INFORMATION

REALTOR® | Lic# 713375






