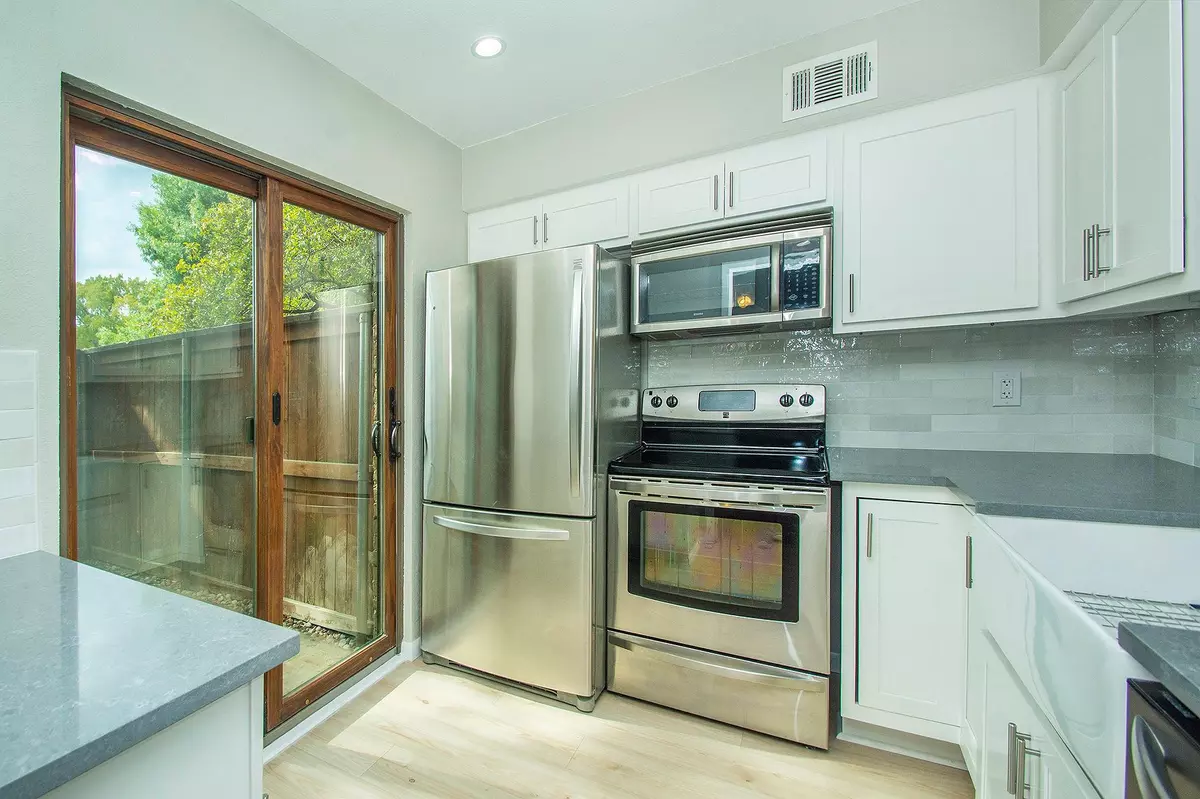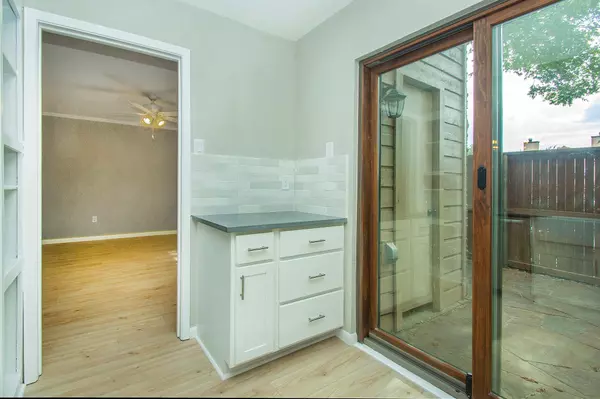$270,000
For more information regarding the value of a property, please contact us for a free consultation.
2 Beds
3 Baths
1,135 SqFt
SOLD DATE : 09/19/2022
Key Details
Property Type Condo
Sub Type Condominium
Listing Status Sold
Purchase Type For Sale
Square Footage 1,135 sqft
Price per Sqft $237
Subdivision Preston Oaks Crossing Condos 01 & 02
MLS Listing ID 20119131
Sold Date 09/19/22
Style Traditional
Bedrooms 2
Full Baths 2
Half Baths 1
HOA Fees $390/mo
HOA Y/N Mandatory
Year Built 1981
Annual Tax Amount $5,090
Lot Size 5.267 Acres
Acres 5.267
Property Description
WOW! You do NOT want to miss out on this exquisite 2 bd, 2.1 ba condo with updates galore!*Downstairs remodel in July 2022 includes beautiful white kitchen cabinets & satin nickel handles, quartz counters, farm sink & stainless appliances*retextured downstairs walls*popcorn ceiling removed except in bedrooms*Fresh interior paint*Vinyl plank flooring thru downstairs*Both bdrms have en-suite baths & w-in closets!*2 Anderson E3 sliding glass doors with deadbolts new in 2019 with access from living or kitchen to private flagstone wrap around patio with storage*2 HVAC units: 1 replaced in March 2019 & the other is approx 5 years old*17in. toilets added in 2019*The complex has 2 swimming pools*Per previous owner, roof was replaced around 2019*refrigerator, washer, dryer & ring doorbell will all remain with the property*Complex repainted in 2022*HOA fees include cable, water bill, structure and maintenance of all common areas. See Transaction Desk for complete list of work completed in 2022.
Location
State TX
County Dallas
Community Club House, Community Pool, Community Sprinkler, Gated, Perimeter Fencing, Pool, Sidewalks
Direction Take 635 to Preston and head north, turn left on Preston Oaks, turn left, destination will be on your left. Just down from Galleria.
Rooms
Dining Room 1
Interior
Interior Features Chandelier, Decorative Lighting, Pantry, Other
Heating Central, Electric, Fireplace(s)
Cooling Ceiling Fan(s), Central Air, Electric, Multi Units
Flooring Carpet, Ceramic Tile, Luxury Vinyl Plank
Fireplaces Number 1
Fireplaces Type Brick, Family Room, Wood Burning
Appliance Dishwasher, Disposal, Dryer, Electric Range, Ice Maker, Microwave, Plumbed for Ice Maker, Refrigerator, Washer
Heat Source Central, Electric, Fireplace(s)
Laundry Electric Dryer Hookup, Utility Room, Washer Hookup
Exterior
Exterior Feature Lighting, Outdoor Grill, Private Yard
Carport Spaces 1
Fence Wood
Pool Fenced, In Ground, Outdoor Pool, Pump, Water Feature
Community Features Club House, Community Pool, Community Sprinkler, Gated, Perimeter Fencing, Pool, Sidewalks
Utilities Available Cable Available, City Sewer, City Water, Community Mailbox, Concrete, Electricity Available, Sidewalk
Roof Type Spanish Tile,Tile
Garage No
Private Pool 1
Building
Lot Description Few Trees, Interior Lot
Story Two
Foundation Slab
Structure Type Brick
Schools
School District Dallas Isd
Others
Ownership See Tax Rolls
Acceptable Financing Cash, Conventional, FHA
Listing Terms Cash, Conventional, FHA
Financing Conventional
Read Less Info
Want to know what your home might be worth? Contact us for a FREE valuation!

Our team is ready to help you sell your home for the highest possible price ASAP

©2024 North Texas Real Estate Information Systems.
Bought with Steven Terrell • Coldwell Banker Apex, REALTORS
GET MORE INFORMATION

REALTOR® | Lic# 713375






