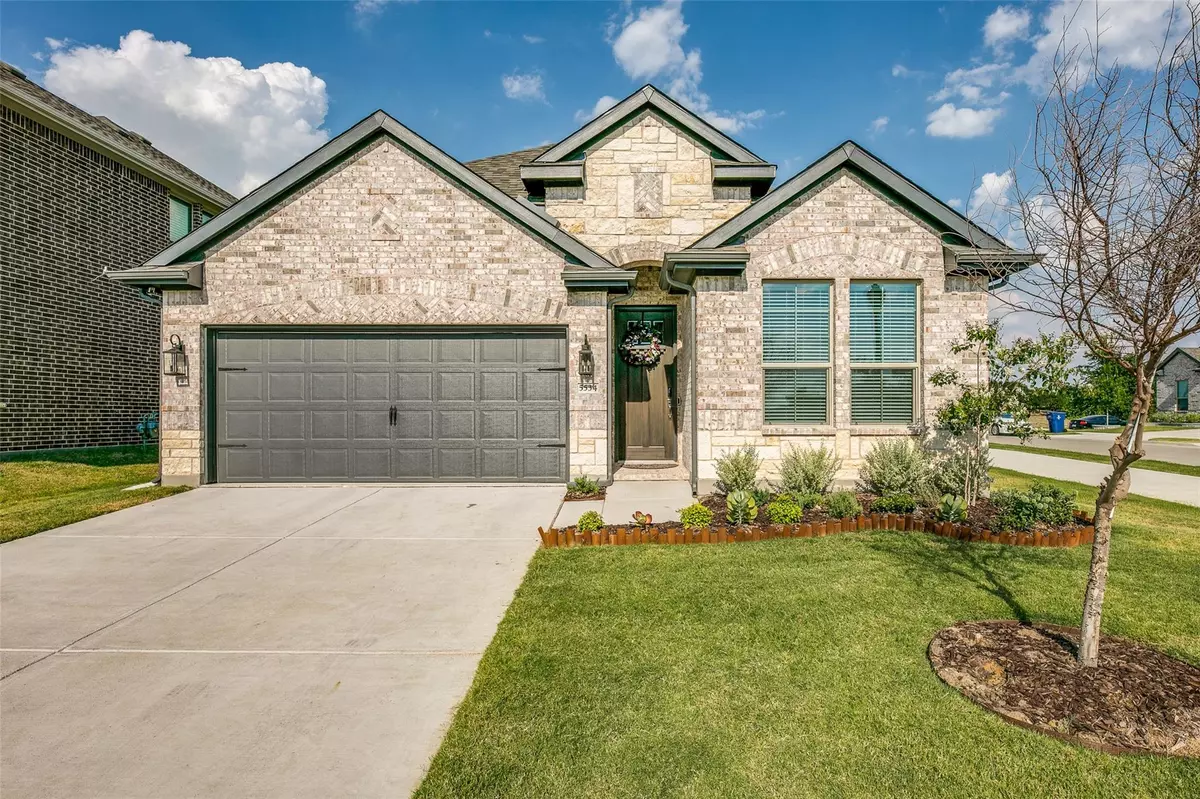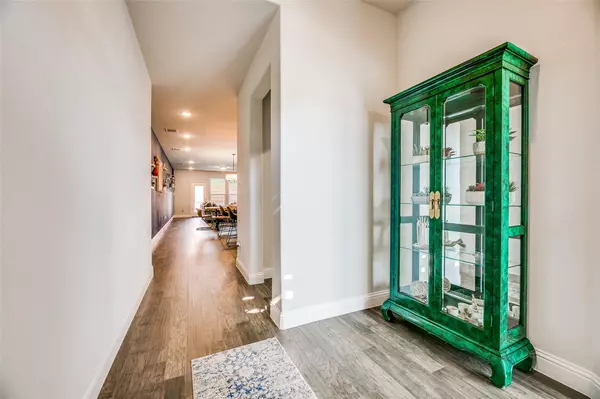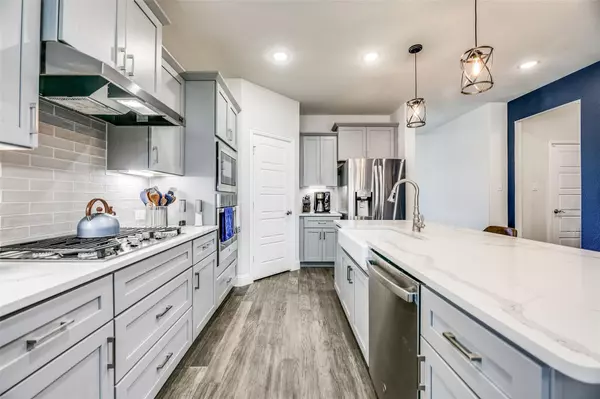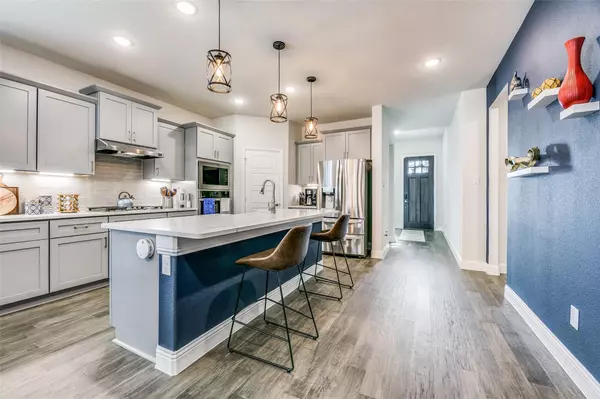$449,999
For more information regarding the value of a property, please contact us for a free consultation.
3 Beds
2 Baths
1,975 SqFt
SOLD DATE : 09/07/2022
Key Details
Property Type Single Family Home
Sub Type Single Family Residence
Listing Status Sold
Purchase Type For Sale
Square Footage 1,975 sqft
Price per Sqft $227
Subdivision Parks At Rosehill
MLS Listing ID 20102813
Sold Date 09/07/22
Bedrooms 3
Full Baths 2
HOA Fees $37/ann
HOA Y/N Mandatory
Year Built 2021
Annual Tax Amount $1,972
Lot Size 5,183 Sqft
Acres 0.119
Property Description
Magnificent, recently built, fully upgraded home with 3 bedrooms, 2 bath and an office awaits a new family. The open floor plan is ideal for any size family and great for entertaining. Enjoy the chef's kitchen with the following upgrades: counter tops, lighting throughout, cabinets with soft close feature, quartz countertops and a farm sink! Beautiful luxury plank and upgraded carpet compliment the designer paint selections in this well-appointed home. A retreat like experience with the oversized shower awaits the next owner. The backyard is a true oasis with a covered patio, pavers and turf that allows for low maintenance. The newly built storage shed remains. This beautiful neighborhood is conveniently located near all of the major freeways for an easy commute anywhere in DFW, major entertainment, shopping and offers walking paths throughout the community. This fully upgraded home is a must see and still offers some of the builders' warranty!
Location
State TX
County Dallas
Community Jogging Path/Bike Path
Direction Traveling 30 East exit Rosehill make a right- go over bridge. Make a left into subdivision to Blue Point Lane, make a left home will be on the corner of Blue Point and Capilano.
Rooms
Dining Room 1
Interior
Interior Features Built-in Features, Cable TV Available, Chandelier, Decorative Lighting, Double Vanity, Eat-in Kitchen, Flat Screen Wiring, High Speed Internet Available, Kitchen Island, Open Floorplan, Pantry, Smart Home System, Sound System Wiring, Wired for Data
Heating Central, Natural Gas
Cooling Central Air, Electric
Flooring Luxury Vinyl Plank, Stone
Appliance Dishwasher, Disposal, Gas Cooktop, Microwave, Plumbed For Gas in Kitchen, Plumbed for Ice Maker, Vented Exhaust Fan
Heat Source Central, Natural Gas
Laundry Electric Dryer Hookup, Utility Room, Full Size W/D Area, Washer Hookup
Exterior
Exterior Feature Rain Gutters, Lighting, Private Yard
Garage Spaces 2.0
Carport Spaces 2
Fence Back Yard, Gate, High Fence, Wood
Community Features Jogging Path/Bike Path
Utilities Available Cable Available, City Sewer, City Water, Community Mailbox, Concrete, Curbs, Electricity Available, Electricity Connected, Individual Gas Meter, Individual Water Meter, Phone Available, Sewer Available, Sidewalk, Underground Utilities
Roof Type Composition
Garage Yes
Building
Lot Description Corner Lot, Few Trees, Landscaped, Sprinkler System, Subdivision
Story One
Foundation Slab
Structure Type Brick
Schools
School District Garland Isd
Others
Restrictions None
Ownership see agent
Financing Conventional
Read Less Info
Want to know what your home might be worth? Contact us for a FREE valuation!

Our team is ready to help you sell your home for the highest possible price ASAP

©2024 North Texas Real Estate Information Systems.
Bought with Nhu Dang • Kimberly Adams Realty
GET MORE INFORMATION

REALTOR® | Lic# 713375






