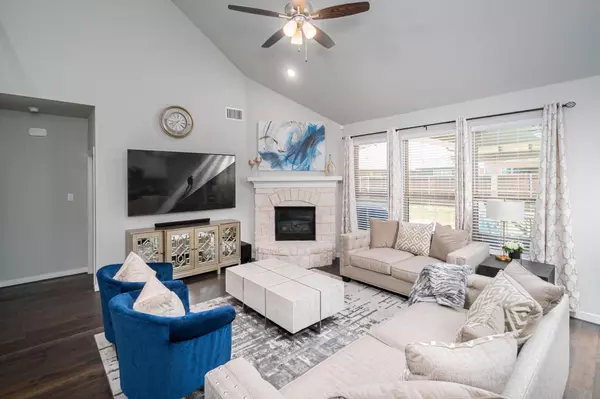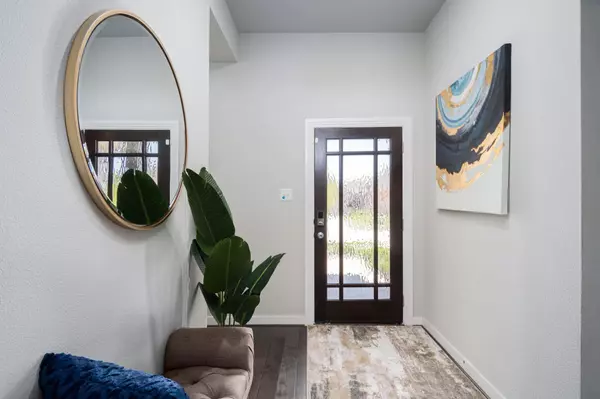$575,000
For more information regarding the value of a property, please contact us for a free consultation.
5 Beds
4 Baths
3,404 SqFt
SOLD DATE : 08/30/2022
Key Details
Property Type Single Family Home
Sub Type Single Family Residence
Listing Status Sold
Purchase Type For Sale
Square Footage 3,404 sqft
Price per Sqft $168
Subdivision Arrow Brooke Ph 2
MLS Listing ID 20105805
Sold Date 08/30/22
Style Traditional
Bedrooms 5
Full Baths 4
HOA Fees $65/qua
HOA Y/N Mandatory
Year Built 2018
Annual Tax Amount $9,385
Lot Size 7,318 Sqft
Acres 0.168
Property Description
Absolutely gorgeous and meticulously maintained 5 bedroom Highland Home located in sought after, master planned community of Arrowbrooke! Shows like a model! Soaring ceilings, wood floors and elegant lighting complement the open and versatile floor plan. Master and Guest Room downstairs with 3 bedrooms upstairs plus Game Room and Play Room. Gourmet kitchen boasts large island, SS appliances, white cabinets and high movement granite giving the home a luxurious feel. Family room with direct vent fireplace overlooks the breakfast area and has a wall of windows with beautiful views of the backyard. Spacious master bedroom with dual sinks and separate shower. Step outside to the expanded covered patio overlooking the large backyard - offering plenty of options for relaxing or entertaining outdoors! 3 car tandem garage. Arrowbooke offers amazing amenities including a resort-style pool, trails, parks & playgrounds. Close proximity to major highways, Lake Lewisville, shopping and dining.
Location
State TX
County Denton
Community Community Pool, Greenbelt, Jogging Path/Bike Path, Lake, Park, Playground
Direction From Prosper; Head west on US-380 W. Turn right onto FM1385 N. Turn left onto Arrow Brooke Ave. Turn right at the 1st cross street onto Broken Arrow Dr. Turn right onto Ranch Trail Rd. Ranch Trail Rd turns left and becomes Prairie Trail Ave. Turn left onto Drover Creek Rd. Home will be on the right.
Rooms
Dining Room 2
Interior
Interior Features Cable TV Available, High Speed Internet Available
Heating Central, Natural Gas, Zoned
Cooling Ceiling Fan(s), Central Air, Electric, Zoned
Flooring Carpet, Ceramic Tile, Wood
Fireplaces Number 1
Fireplaces Type Gas Logs, Heatilator
Appliance Built-in Gas Range, Dishwasher, Disposal, Gas Water Heater, Microwave, Plumbed For Gas in Kitchen, Plumbed for Ice Maker, Tankless Water Heater
Heat Source Central, Natural Gas, Zoned
Laundry Electric Dryer Hookup, Full Size W/D Area, Washer Hookup
Exterior
Exterior Feature Covered Patio/Porch, Rain Gutters
Garage Spaces 2.0
Fence Wood
Community Features Community Pool, Greenbelt, Jogging Path/Bike Path, Lake, Park, Playground
Utilities Available Community Mailbox, Curbs, MUD Sewer, Sidewalk, Underground Utilities
Roof Type Composition
Garage Yes
Building
Lot Description Few Trees, Interior Lot, Lrg. Backyard Grass, Sprinkler System, Subdivision
Story Two
Foundation Slab
Structure Type Brick
Schools
School District Denton Isd
Others
Ownership see agent
Acceptable Financing Cash, Conventional, FHA, VA Loan
Listing Terms Cash, Conventional, FHA, VA Loan
Financing Conventional
Read Less Info
Want to know what your home might be worth? Contact us for a FREE valuation!

Our team is ready to help you sell your home for the highest possible price ASAP

©2024 North Texas Real Estate Information Systems.
Bought with Radhi Shah • RE/MAX DFW Associates
GET MORE INFORMATION

REALTOR® | Lic# 713375






