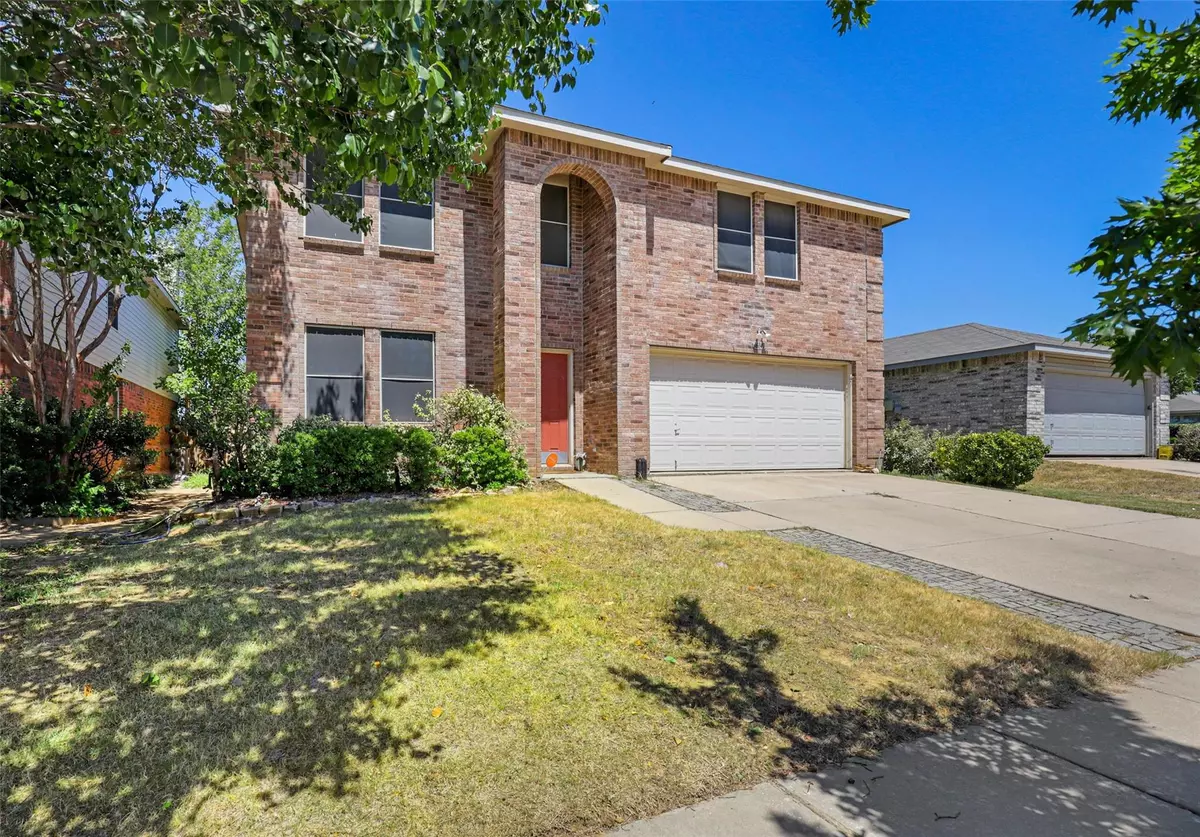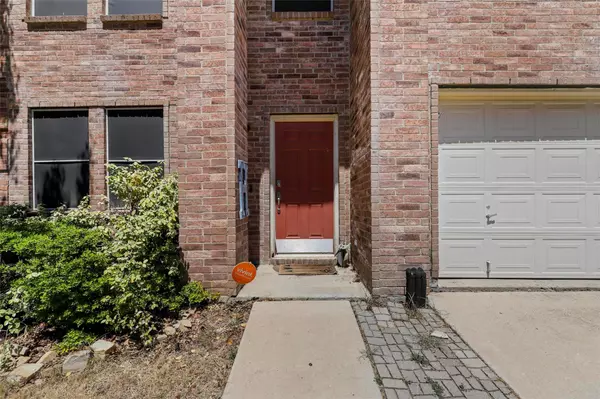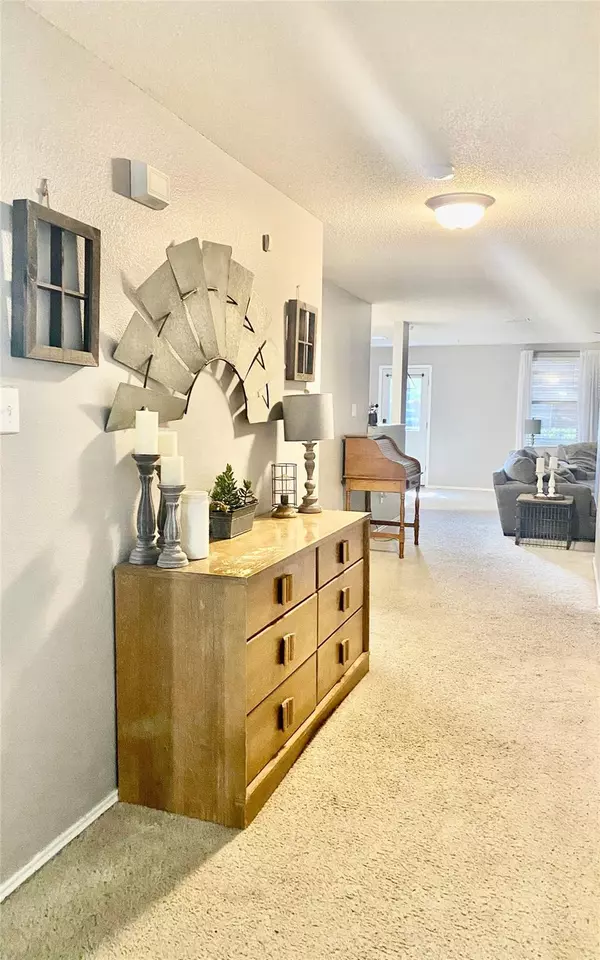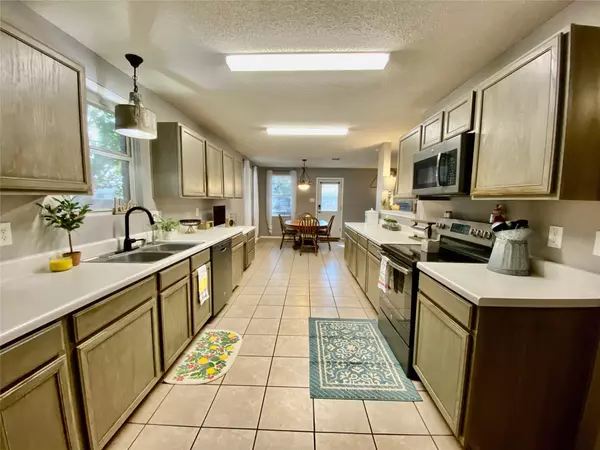$399,900
For more information regarding the value of a property, please contact us for a free consultation.
5 Beds
4 Baths
3,759 SqFt
SOLD DATE : 08/19/2022
Key Details
Property Type Single Family Home
Sub Type Single Family Residence
Listing Status Sold
Purchase Type For Sale
Square Footage 3,759 sqft
Price per Sqft $106
Subdivision Harriet Creek Ranch Ph 1
MLS Listing ID 20105530
Sold Date 08/19/22
Bedrooms 5
Full Baths 3
Half Baths 1
HOA Fees $30/qua
HOA Y/N Mandatory
Year Built 2004
Annual Tax Amount $5,960
Lot Size 5,488 Sqft
Acres 0.126
Property Description
HUGE 5bd 4bath home in NISD. House has SPACE to live comfortably, OVERSIZED rooms, and UPDATES including cabinets and fresh paint. House boasts 3 living areas, 1 formal living downstairs, primary living area with fireplace, and an upstairs living area and game room. Primary Bedroom includes oversized en-suite bathroom and walk in closet. All 4 upstairs bedrooms are oversized and include walk-in closets. 2 full bathrooms upstairs have dual sinks and updated cabinets and floors. Kitchen comes with stainless steel appliances, and a newly replaced garbage disposal system. It has excessive countertop and cabinet space, and also includes a walk-in pantry with an extra fridge and freezer, and built-in desk and office area. BEAUTIFUL back patio oasis has covered patio decking with shade screens, sitting area, and flower boxes. INCLUDES water softener and filtration system. COMMUNITY PARK AND POOL, walking distance to NISD Schools, 5 min from Tanger Outlets and I-35. SCHEDULE A SHOWING ASAP
Location
State TX
County Denton
Community Community Pool, Curbs, Park, Playground, Sidewalks
Direction When driving from Highway 156, Turn into the neighborhood onto Martin Ranch Road. immediately turn right onto Shawnee Trail. House will be on the left. USE PREFERRED GPS.
Rooms
Dining Room 2
Interior
Interior Features Cable TV Available, Decorative Lighting, Eat-in Kitchen, Flat Screen Wiring, High Speed Internet Available, Loft, Pantry, Walk-In Closet(s)
Heating Central, Electric, Fireplace(s)
Cooling Ceiling Fan(s), Central Air, Electric
Flooring Carpet, Ceramic Tile, Laminate
Fireplaces Number 1
Fireplaces Type Brick, Den, Wood Burning
Appliance Dishwasher, Disposal, Electric Range, Microwave, Plumbed for Ice Maker, Water Filter, Water Purifier, Water Softener
Heat Source Central, Electric, Fireplace(s)
Laundry Electric Dryer Hookup, Utility Room, Washer Hookup
Exterior
Exterior Feature Covered Deck, Covered Patio/Porch, Garden(s), Rain Gutters, Lighting
Garage Spaces 2.0
Fence Wood
Community Features Community Pool, Curbs, Park, Playground, Sidewalks
Utilities Available Asphalt, City Sewer, City Water, Curbs, Electricity Connected, Individual Water Meter, Sidewalk
Roof Type Composition
Garage Yes
Building
Lot Description Landscaped, Sprinkler System
Story Two
Foundation Slab
Structure Type Brick
Schools
School District Northwest Isd
Others
Ownership See Tax Records
Acceptable Financing Cash, Conventional, FHA, VA Loan
Listing Terms Cash, Conventional, FHA, VA Loan
Financing FHA
Read Less Info
Want to know what your home might be worth? Contact us for a FREE valuation!

Our team is ready to help you sell your home for the highest possible price ASAP

©2024 North Texas Real Estate Information Systems.
Bought with Melanie Thomas • RE/MAX Trinity
GET MORE INFORMATION

REALTOR® | Lic# 713375






