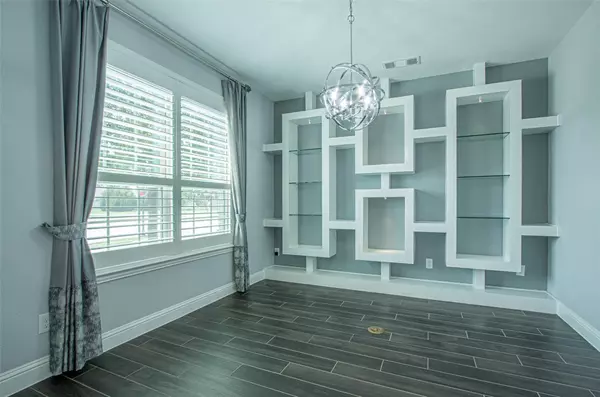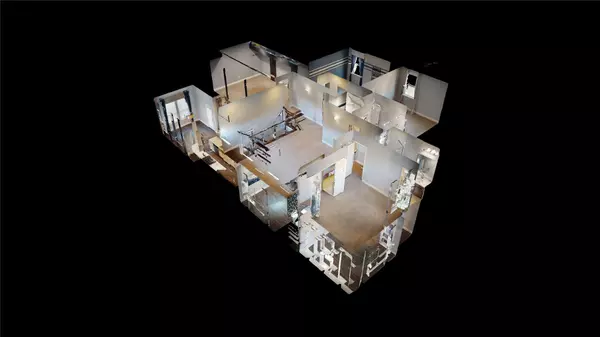$699,900
For more information regarding the value of a property, please contact us for a free consultation.
4 Beds
4 Baths
3,276 SqFt
SOLD DATE : 07/22/2022
Key Details
Property Type Single Family Home
Sub Type Single Family Residence
Listing Status Sold
Purchase Type For Sale
Square Footage 3,276 sqft
Price per Sqft $213
Subdivision Richmond Add
MLS Listing ID 20059179
Sold Date 07/22/22
Style Traditional
Bedrooms 4
Full Baths 3
Half Baths 1
HOA Fees $55/ann
HOA Y/N Mandatory
Year Built 2016
Annual Tax Amount $11,043
Lot Size 9,147 Sqft
Acres 0.21
Property Description
This wonderful home has all of the bells and whistles as it once served as the model home for the subdivision! It boasts a view of the community park and the oversized, manicured yard offers a covered grill station and a modern fire pit. Inside you'll find an inspiring office space with built-in shelving and sliding glass walls. The open concept living space has a gorgeous fireplace and the eat-in kitchen has high-end granite and a five-burner gas stove with a pot-filler. The downstairs is rounded out with a beautiful master retreat that has custom shades and paint. There is designer lighting throughout the home. Head upstairs to enjoy your media room, game room with built-in wine fridge and microwave, 3 additional bedrooms, one with its own ensuite. The community amenities are stellar and the home is close to shopping and has easy highway access. This is the home you have dreamed of!
Location
State TX
County Tarrant
Community Community Pool, Curbs, Greenbelt, Jogging Path/Bike Path, Lake, Park
Direction From 287 Exit toward Market Rd. 156, Turn rt onto Blue Mound Road, rt onto Berkshire. Home is on the corner of Berkshire and Drovers View.
Rooms
Dining Room 2
Interior
Interior Features Built-in Wine Cooler, Cable TV Available, Chandelier, Decorative Lighting, Double Vanity, Eat-in Kitchen, Flat Screen Wiring, Granite Counters, High Speed Internet Available, Kitchen Island, Open Floorplan, Pantry, Vaulted Ceiling(s), Walk-In Closet(s), Wet Bar
Heating Central
Cooling Central Air
Flooring Carpet, Ceramic Tile
Fireplaces Number 2
Fireplaces Type Fire Pit, Gas Logs
Appliance Dishwasher, Disposal, Gas Cooktop, Microwave, Double Oven, Plumbed for Ice Maker, Tankless Water Heater
Heat Source Central
Exterior
Exterior Feature Built-in Barbecue, Covered Patio/Porch, Dog Run, Fire Pit
Garage Spaces 2.0
Fence Wood
Community Features Community Pool, Curbs, Greenbelt, Jogging Path/Bike Path, Lake, Park
Utilities Available Cable Available, City Sewer, City Water
Roof Type Composition
Garage Yes
Building
Lot Description Corner Lot, Landscaped, Park View, Sprinkler System, Subdivision
Story Two
Foundation Slab
Structure Type Brick,Rock/Stone
Schools
School District Northwest Isd
Others
Ownership Cartus Financial, Inc
Acceptable Financing Cash, Conventional, FHA, VA Loan
Listing Terms Cash, Conventional, FHA, VA Loan
Financing Conventional
Read Less Info
Want to know what your home might be worth? Contact us for a FREE valuation!

Our team is ready to help you sell your home for the highest possible price ASAP

©2024 North Texas Real Estate Information Systems.
Bought with Andreas Schei • BHHS Premier Properties
GET MORE INFORMATION

REALTOR® | Lic# 713375






