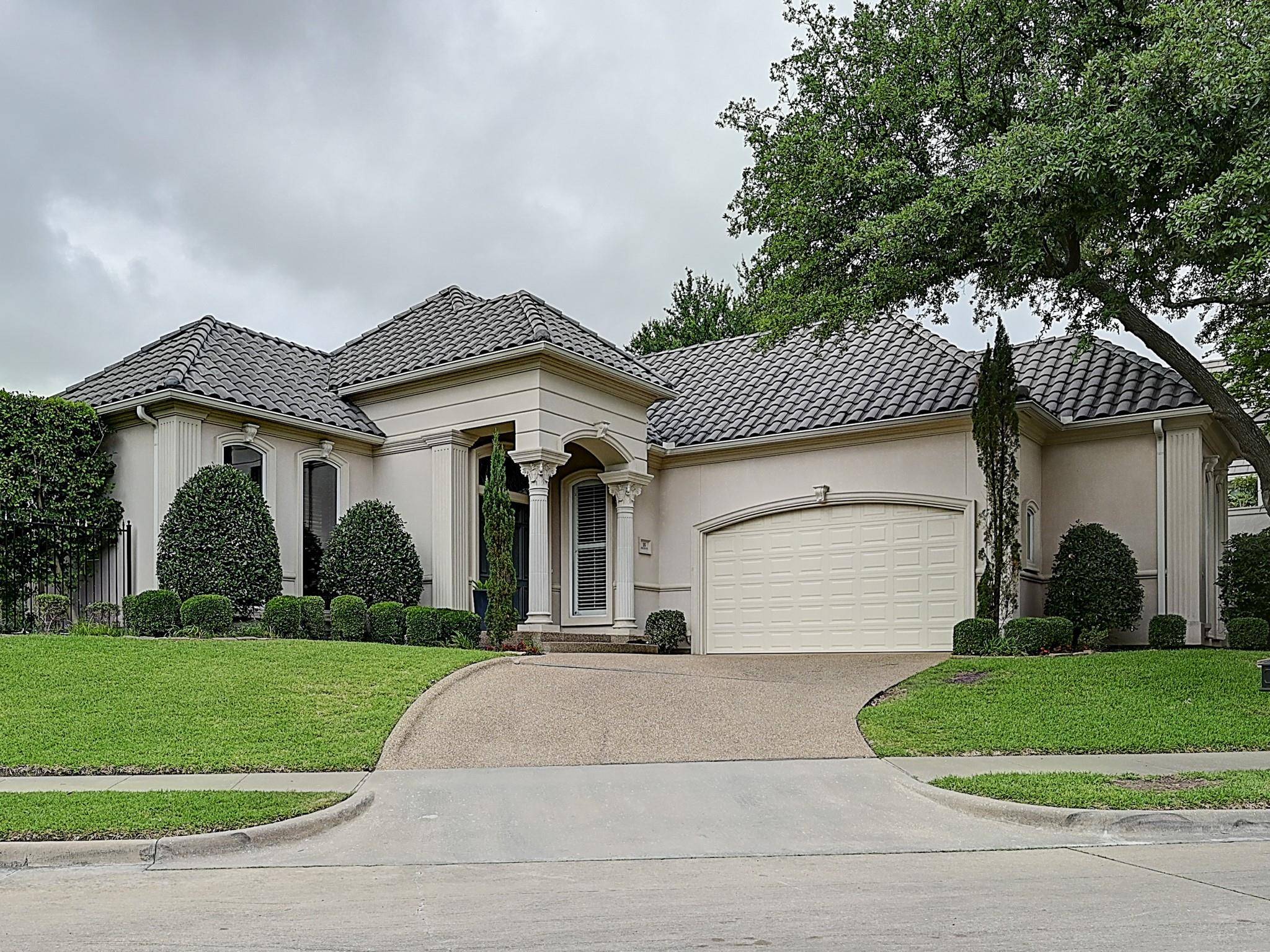$700,000
For more information regarding the value of a property, please contact us for a free consultation.
3 Beds
3 Baths
2,839 SqFt
SOLD DATE : 07/11/2022
Key Details
Property Type Single Family Home
Sub Type Single Family Residence
Listing Status Sold
Purchase Type For Sale
Square Footage 2,839 sqft
Price per Sqft $246
Subdivision Stonebriar Sec Iii East Ph 2A
MLS Listing ID 20071035
Sold Date 07/11/22
Style Traditional
Bedrooms 3
Full Baths 3
HOA Fees $252/mo
HOA Y/N Mandatory
Year Built 1998
Annual Tax Amount $10,979
Lot Size 8,494 Sqft
Acres 0.195
Property Sub-Type Single Family Residence
Property Description
Fantastic one-story home on a cul-de-sac within the upscale gated country club community of Stonebriar! Upon entry, you are met with a large formal Living Room and Dining Room with high ceilings and extensive woodwork. The kitchen with breakfast bar overlooks the Large Family Room and Breakfast area with large windows and overlooking the outside patio! The Large Owner's Suite opens into an en-suite bathroom with an oversized shower and a very large walk-in closet Secondary bedrooms have en-suite baths. A private office and dining room round out this great floor plan! Home is in a great location within the bounds of the Stonebriar Country Club golf course and its renowned amenities. Stonebriar Country Club has been named as one of the best country clubs in DFW. Lewisville schools and easy access to Hwy 121, Dallas Tollway, parks, shopping, and restaurants. See video for more details. HVAC units installed Feb 2016, tankless water heaters, hard coat (not EIFS) stucco, concrete roof tiles.
Location
State TX
County Denton
Direction Use a map or GPS.
Rooms
Dining Room 2
Interior
Interior Features Built-in Features, Cable TV Available, Decorative Lighting, Eat-in Kitchen, High Speed Internet Available, Open Floorplan, Sound System Wiring, Vaulted Ceiling(s), Walk-In Closet(s)
Heating Central, Floor Furnance, Natural Gas, Zoned
Cooling Central Air, Electric, Zoned
Flooring Carpet, Ceramic Tile, Travertine Stone
Fireplaces Number 1
Fireplaces Type Gas, Gas Logs
Appliance Built-in Refrigerator, Dishwasher, Disposal, Electric Oven, Gas Cooktop, Microwave, Plumbed For Gas in Kitchen, Refrigerator, Tankless Water Heater
Heat Source Central, Floor Furnance, Natural Gas, Zoned
Exterior
Exterior Feature Covered Patio/Porch, Rain Gutters
Garage Spaces 2.0
Fence Rock/Stone, Wood, Wrought Iron
Utilities Available Cable Available, City Sewer, City Water, Concrete, Curbs, Electricity Connected, Individual Water Meter, Sidewalk, Underground Utilities
Roof Type Tile
Garage Yes
Building
Lot Description Cul-De-Sac, Interior Lot, Landscaped, Lrg. Backyard Grass, Sprinkler System
Story One
Foundation Slab
Structure Type Stucco
Schools
School District Lewisville Isd
Others
Ownership Shannon Walker and Michael Savcenko
Acceptable Financing Cash, Conventional, FHA, VA Loan
Listing Terms Cash, Conventional, FHA, VA Loan
Financing Conventional
Special Listing Condition Survey Available
Read Less Info
Want to know what your home might be worth? Contact us for a FREE valuation!

Our team is ready to help you sell your home for the highest possible price ASAP

©2025 North Texas Real Estate Information Systems.
Bought with Tiffany Perry • Coldwell Banker Realty
GET MORE INFORMATION
REALTOR® | Lic# 713375

