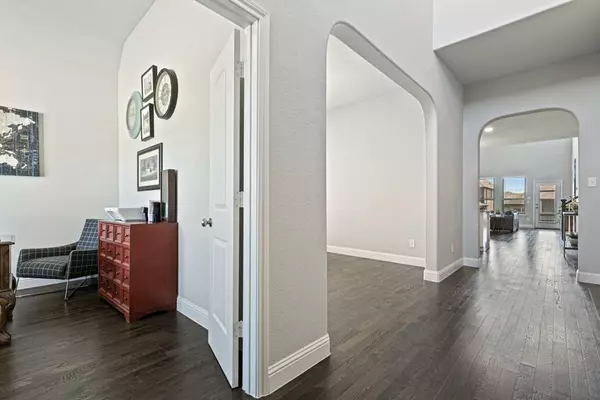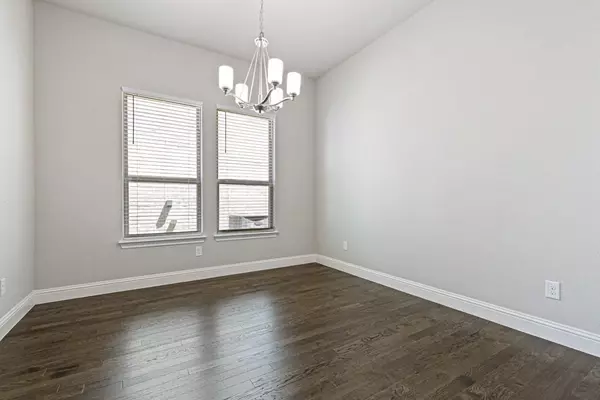$550,000
For more information regarding the value of a property, please contact us for a free consultation.
4 Beds
3 Baths
3,141 SqFt
SOLD DATE : 07/07/2022
Key Details
Property Type Single Family Home
Sub Type Single Family Residence
Listing Status Sold
Purchase Type For Sale
Square Footage 3,141 sqft
Price per Sqft $175
Subdivision Lakes River Trls East
MLS Listing ID 20065682
Sold Date 07/07/22
Style Traditional
Bedrooms 4
Full Baths 3
HOA Fees $33/ann
HOA Y/N Mandatory
Year Built 2018
Annual Tax Amount $11,472
Lot Size 6,534 Sqft
Acres 0.15
Property Description
STUNNING, SPACIOUS HOME boasting 4 BR, 3 Full Baths! This beauty includes shining hardwood floors and decorative lighting throughout main areas. You will LOVE the Large Kitchen with eat-in area, granite countertops, unique circular backsplash, large island & walk-in pantry that opens to massive living quarters with soaring ceilings, hardwood floors, wood burning fireplace! Separate formal dining! Master Suite & Guest Suite, on first level, with the master featuring double vanities, quartz countertops, garden tub, separate shower, sitting area, AND walk-in closet. Upstairs, enjoy two additional bedrooms, a GAME ROOM and MEDIA ROOM! Home also features a separate office on 1st floor. Full utility room with lovely tile floors. And, the community is spectacular with several lakes, greenbelts, walking trails, & private parks! Located just east of Fort Worth, enjoy proximity to major thoroughfares & nearby shopping, dining. In highly acclaimed Hurst Euless Bedford-ISD!
Location
State TX
County Tarrant
Direction Directions: I-635 West - Continue on I-635 W. Take President George Bush Turnpike S and TX-183 W to Trinity Blvd in Fort Worth. Take exit 25 from I-820 S. Follow Trinity Blvd. to Snow Egret Way
Rooms
Dining Room 2
Interior
Interior Features Cable TV Available, Decorative Lighting, Eat-in Kitchen, Granite Counters, High Speed Internet Available, Kitchen Island, Open Floorplan, Pantry, Vaulted Ceiling(s), Walk-In Closet(s)
Heating Central, Electric
Cooling Ceiling Fan(s), Central Air, Electric
Flooring Carpet, Ceramic Tile, Softwood
Fireplaces Number 1
Fireplaces Type Decorative, Living Room, Wood Burning
Appliance Dishwasher, Disposal, Electric Oven, Gas Cooktop, Microwave, Plumbed For Gas in Kitchen, Plumbed for Ice Maker, Tankless Water Heater
Heat Source Central, Electric
Laundry Electric Dryer Hookup, Utility Room, Full Size W/D Area, Washer Hookup
Exterior
Exterior Feature Covered Patio/Porch, Private Yard
Garage Spaces 2.0
Fence Wood
Utilities Available City Sewer, City Water
Roof Type Composition
Garage Yes
Building
Lot Description Few Trees, Interior Lot, Landscaped, Sprinkler System, Subdivision
Story Two
Foundation Slab
Structure Type Brick
Schools
School District Hurst-Euless-Bedford Isd
Others
Restrictions Deed
Ownership of record
Acceptable Financing Cash, Conventional, FHA, VA Loan
Listing Terms Cash, Conventional, FHA, VA Loan
Financing Conventional
Special Listing Condition Survey Available
Read Less Info
Want to know what your home might be worth? Contact us for a FREE valuation!

Our team is ready to help you sell your home for the highest possible price ASAP

©2024 North Texas Real Estate Information Systems.
Bought with Natalie Winchester • Ebby Halliday, REALTORS
GET MORE INFORMATION

REALTOR® | Lic# 713375






