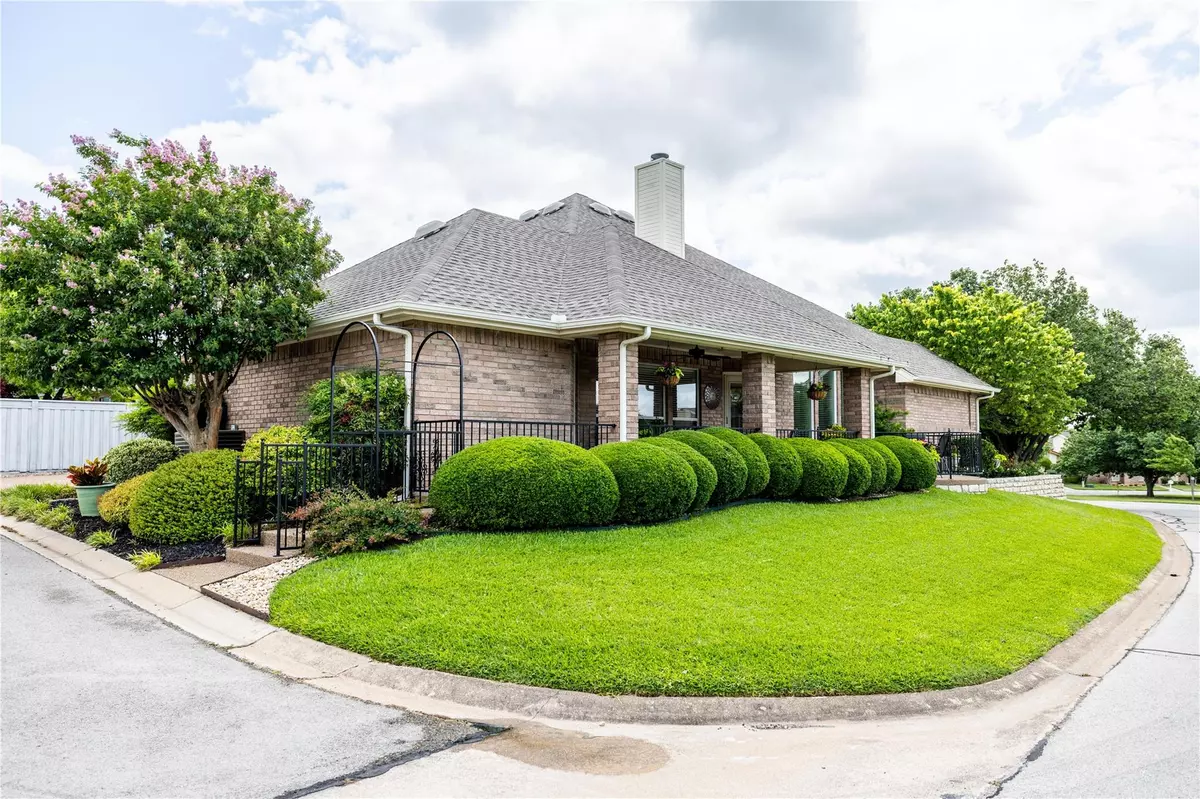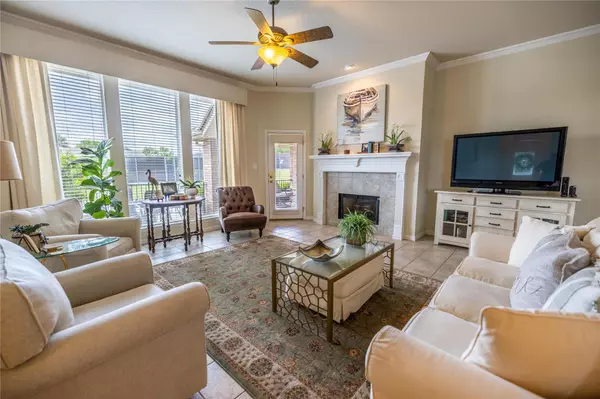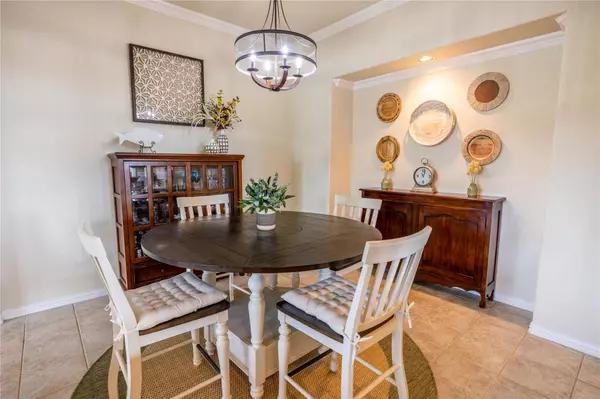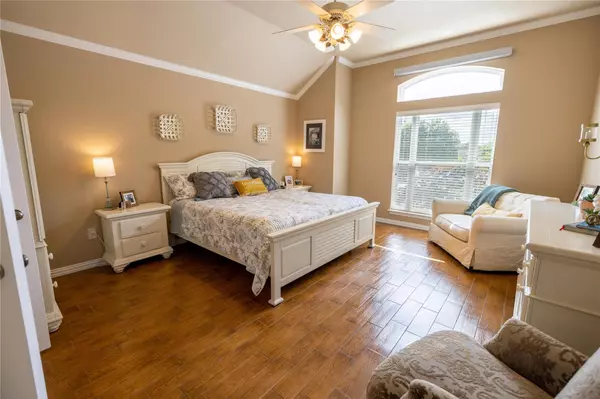$450,000
For more information regarding the value of a property, please contact us for a free consultation.
3 Beds
3 Baths
2,223 SqFt
SOLD DATE : 07/01/2022
Key Details
Property Type Single Family Home
Sub Type Single Family Residence
Listing Status Sold
Purchase Type For Sale
Square Footage 2,223 sqft
Price per Sqft $202
Subdivision Landing Add
MLS Listing ID 20072148
Sold Date 07/01/22
Style Traditional
Bedrooms 3
Full Baths 2
Half Baths 1
HOA Fees $91/ann
HOA Y/N Mandatory
Year Built 1999
Annual Tax Amount $8,729
Lot Size 4,704 Sqft
Acres 0.108
Property Description
Flexible 2 or 3 bed, 2.1 bath, 2 car home is now available in the Landing subdivision, within walking minutes to the swimming pool(5), landing marina(10), lakeside park(9), and with tennis courts across the street! Enjoy an open floor concept with a light and airy living room with large windows and access to a covered patio that faces the tennis courts, a large dining area, and a kitchen that has granite countertops, an island, and large windows to allow plenty of natural light in! The office has French doors and also has large windows and it faces the front of the home, perfect for working from home or can also be used as a nursery or play room. The guest bedroom can be accessed from a den that can double as a game room or second living area, possibilities are endless! The master suite is a perfect retreat with a large ensuite bath that features a jetted tub, dual vanities, separate shower, a walk in closet, and can also be accessed through French doors. This home won't last long!
Location
State TX
County Tarrant
Community Boat Ramp, Club House, Community Pool, Fishing, Lake, Marina, Park, Playground, Tennis Court(S)
Direction From I820, take exit to Old Decatur Rd, turn left onto Cromwell Marine Creek Rd, turn right on Boat Club Rd, left onto Landing Way, turn left on Fair Haven St, and the house is on the right, corner lot.
Rooms
Dining Room 1
Interior
Interior Features Decorative Lighting, Double Vanity, Granite Counters, High Speed Internet Available, Kitchen Island, Vaulted Ceiling(s), Walk-In Closet(s)
Heating Electric
Cooling Electric
Flooring Ceramic Tile, Wood
Fireplaces Number 1
Fireplaces Type Wood Burning
Appliance Dishwasher, Disposal, Dryer, Microwave
Heat Source Electric
Laundry Electric Dryer Hookup, Full Size W/D Area, Washer Hookup
Exterior
Exterior Feature Covered Patio/Porch, Rain Gutters
Garage Spaces 2.0
Community Features Boat Ramp, Club House, Community Pool, Fishing, Lake, Marina, Park, Playground, Tennis Court(s)
Utilities Available City Sewer, City Water
Roof Type Composition
Garage Yes
Building
Story One
Foundation Other
Structure Type Brick
Schools
School District Eagle Mt-Saginaw Isd
Others
Ownership Michael & Debra Urash
Acceptable Financing Cash, Conventional, FHA, VA Loan
Listing Terms Cash, Conventional, FHA, VA Loan
Financing Conventional
Read Less Info
Want to know what your home might be worth? Contact us for a FREE valuation!

Our team is ready to help you sell your home for the highest possible price ASAP

©2024 North Texas Real Estate Information Systems.
Bought with Blanca Lurssen • Monument Realty
GET MORE INFORMATION

REALTOR® | Lic# 713375






