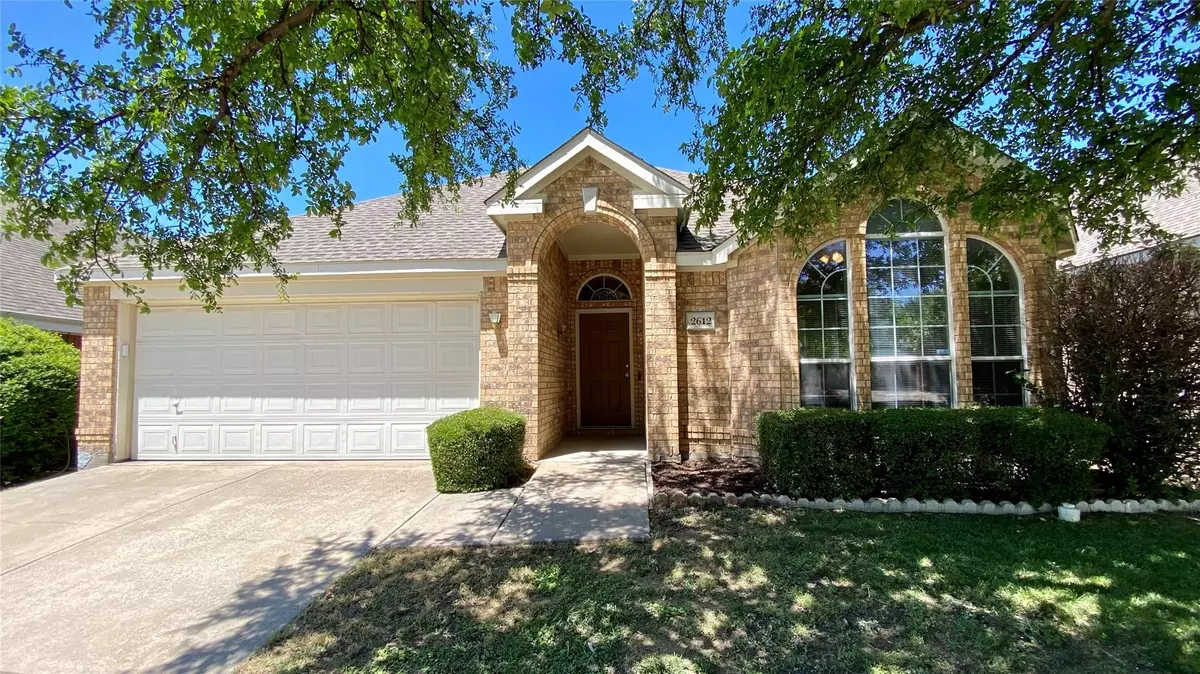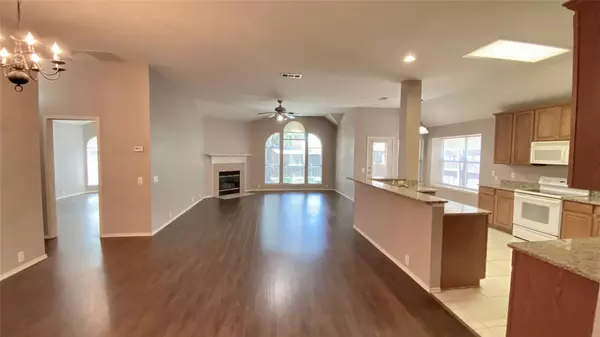$399,900
For more information regarding the value of a property, please contact us for a free consultation.
3 Beds
2 Baths
1,769 SqFt
SOLD DATE : 06/27/2022
Key Details
Property Type Single Family Home
Sub Type Single Family Residence
Listing Status Sold
Purchase Type For Sale
Square Footage 1,769 sqft
Price per Sqft $226
Subdivision Fountainview Ph One
MLS Listing ID 20070000
Sold Date 06/27/22
Style Traditional
Bedrooms 3
Full Baths 2
HOA Fees $62/ann
HOA Y/N Mandatory
Year Built 2002
Lot Size 5,662 Sqft
Acres 0.13
Lot Dimensions 48x110
Property Description
One story in Stonebridge Ranch ready for move in! Light and bright and open floorplan. Spacious family room features a gas fireplace and is open to the nook, kitchen and formal dining. Kitchen boasts an abundance of cabinets, granite countertops. Master bedroom is split from the other bedrooms and features a sitting area, large bath with garden tub and separate shower and walk in closet. Hardwood floors in main areas and master bedroom. Two additional bedrooms share a full bath. Spacious backyard with wood deck. Refrigerator remains. Enjoy Stonebridge Ranch amenities.
Location
State TX
County Collin
Community Community Pool, Golf, Greenbelt, Jogging Path/Bike Path, Lake, Park, Playground, Pool, Sidewalks, Tennis Court(S)
Direction From Rayburn Tollway (121) exit north to Custer. Right on Fountain View Dr, right on Travis Dr, left on Luzerne Dr, left on Spring Dr. If driving from 75, exit west on El Dorado, right on Custer Rd, right on Fountain View Dr, right on Travis Dr, left on Luzerne Dr, left on Spring Dr.
Rooms
Dining Room 1
Interior
Interior Features Cable TV Available, Decorative Lighting, Granite Counters, High Speed Internet Available, Vaulted Ceiling(s)
Heating Central, Natural Gas
Cooling Central Air, Electric
Flooring Carpet, Ceramic Tile, Laminate
Fireplaces Number 1
Fireplaces Type Gas Starter, Wood Burning
Appliance Dishwasher, Disposal, Electric Range, Microwave
Heat Source Central, Natural Gas
Laundry Utility Room, Full Size W/D Area
Exterior
Garage Spaces 2.0
Fence Wood
Community Features Community Pool, Golf, Greenbelt, Jogging Path/Bike Path, Lake, Park, Playground, Pool, Sidewalks, Tennis Court(s)
Utilities Available City Sewer, City Water, Sidewalk
Roof Type Composition
Garage Yes
Building
Lot Description Few Trees, Interior Lot, Sprinkler System, Subdivision
Story One
Foundation Slab
Structure Type Brick
Schools
School District Mckinney Isd
Others
Restrictions None
Ownership See Agent
Acceptable Financing Cash, Conventional
Listing Terms Cash, Conventional
Financing Conventional
Read Less Info
Want to know what your home might be worth? Contact us for a FREE valuation!

Our team is ready to help you sell your home for the highest possible price ASAP

©2024 North Texas Real Estate Information Systems.
Bought with Danette Ewoldt • Pinnacle Realty Advisors
GET MORE INFORMATION

REALTOR® | Lic# 713375






