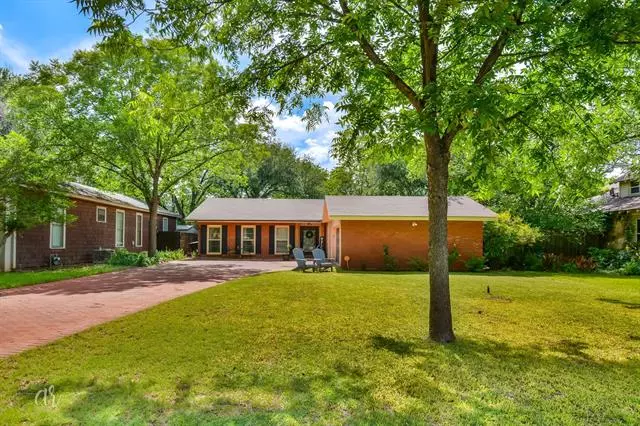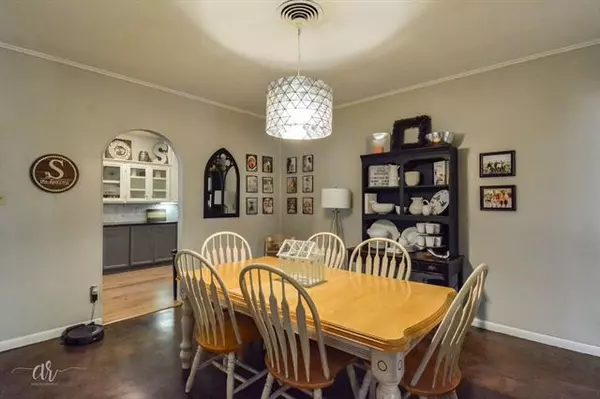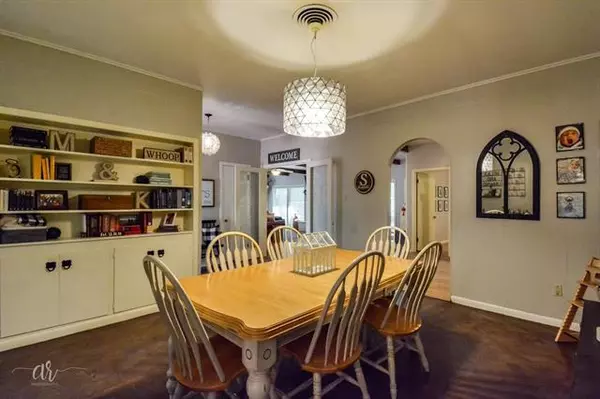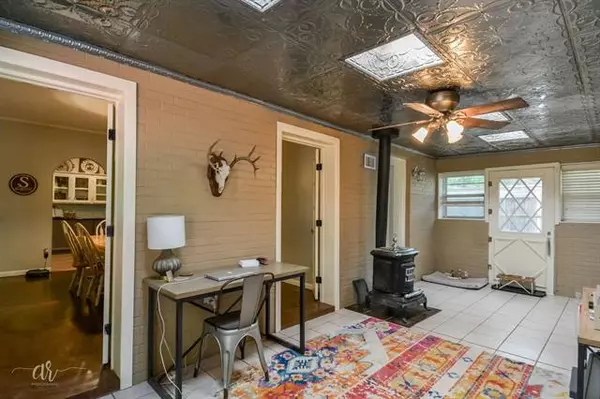$284,000
For more information regarding the value of a property, please contact us for a free consultation.
2 Beds
2 Baths
2,467 SqFt
SOLD DATE : 06/22/2022
Key Details
Property Type Single Family Home
Sub Type Single Family Residence
Listing Status Sold
Purchase Type For Sale
Square Footage 2,467 sqft
Price per Sqft $115
Subdivision Riverside Drive Add
MLS Listing ID 20056169
Sold Date 06/22/22
Style Traditional
Bedrooms 2
Full Baths 2
HOA Y/N None
Year Built 1956
Annual Tax Amount $6,053
Lot Size 0.386 Acres
Acres 0.386
Lot Dimensions 63x267
Property Description
Welcome to this beautiful home that sits on a beautiful creek bank lot! Notice the charming brick driveway as you pull in. As you step inside, this home offers a great floor plan with split bedrooms. Both master suites are equipped with nice sized bathrooms. Moving into the formal dining area, you will notice a flex room or den area between dining and garage area. The utility room has tons of space and lies between the den and kitchen. The kitchen opens up to a huge living area that includes a nice fireplace. Updated granite tops in kitchen and the interior of the home has had updated paint and lighting. The large outdoor patio will not disappoint! This home includes a storage shed out back with electric, a sprinkler system, a two car garage with added storage, a security system, a dog run and storage, storage, storage for days. Located in a desirable area and NOT IN A FLOOD ZONE. Lots of recent updates include electrical, HVAC and landscaping. New roof is now installed!
Location
State TX
County Taylor
Direction Riverside Blvd is located off S. 7th between Barrow and Leggett. House is all the way to the end and you will have to go all the way down and then do a slight u turn to access the property. Very GPS friendly.
Rooms
Dining Room 1
Interior
Interior Features Cable TV Available, Decorative Lighting, Dry Bar, Flat Screen Wiring, High Speed Internet Available
Heating Central, Natural Gas
Cooling Ceiling Fan(s), Central Air, Electric
Flooring Brick/Adobe, Carpet, Ceramic Tile, Concrete, Wood
Fireplaces Number 1
Fireplaces Type Brick, Freestanding, Wood Burning
Appliance Dishwasher, Disposal, Gas Range, Gas Water Heater, Double Oven, Plumbed for Ice Maker, Vented Exhaust Fan
Heat Source Central, Natural Gas
Laundry Electric Dryer Hookup, Utility Room, Washer Hookup
Exterior
Exterior Feature Covered Patio/Porch, Dog Run, Rain Gutters, Storage
Garage Spaces 2.0
Fence Chain Link, Cross Fenced, Rock/Stone, Wood
Utilities Available Cable Available, City Sewer, City Water
Waterfront Description Creek
Roof Type Composition
Garage Yes
Building
Lot Description Few Trees, Interior Lot, Landscaped, Lrg. Backyard Grass, Sprinkler System
Story One
Foundation Slab
Structure Type Brick
Schools
School District Abilene Isd
Others
Ownership Spencer
Acceptable Financing Cash, Conventional, FHA, VA Loan
Listing Terms Cash, Conventional, FHA, VA Loan
Financing FHA
Special Listing Condition Survey Available
Read Less Info
Want to know what your home might be worth? Contact us for a FREE valuation!

Our team is ready to help you sell your home for the highest possible price ASAP

©2024 North Texas Real Estate Information Systems.
Bought with Shelley Beaver • Berkshire Hathaway HS Stovall
GET MORE INFORMATION

REALTOR® | Lic# 713375






