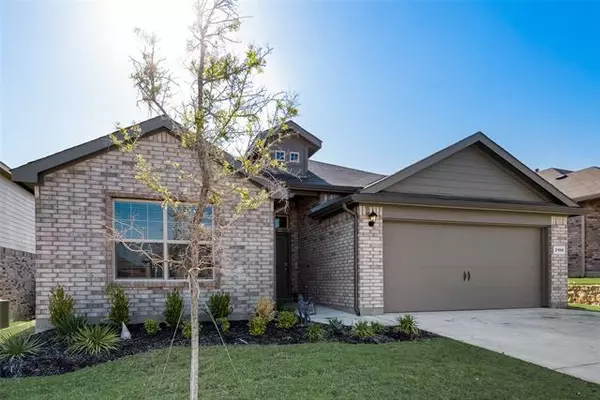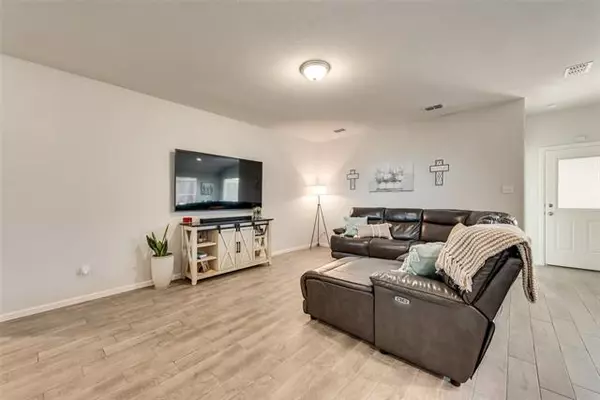$330,000
For more information regarding the value of a property, please contact us for a free consultation.
4 Beds
2 Baths
1,773 SqFt
SOLD DATE : 06/09/2022
Key Details
Property Type Single Family Home
Sub Type Single Family Residence
Listing Status Sold
Purchase Type For Sale
Square Footage 1,773 sqft
Price per Sqft $186
Subdivision Highlands At Chapel Creek
MLS Listing ID 20052013
Sold Date 06/09/22
Style Traditional
Bedrooms 4
Full Baths 2
HOA Fees $38/ann
HOA Y/N Mandatory
Year Built 2021
Annual Tax Amount $7,350
Lot Size 7,230 Sqft
Acres 0.166
Property Description
**The client has set the deadline for Best and Final to be submitted by Friday at 8:00 pm** 2021 recent build; 4 bedrooms, 2 baths home. This home has plenty to offer. Open Concept Floorplan with Large Chef's Kitchen, Abundant Cabinetry, Granite Countertops, Gas Range, Seating Island, and Walk-in Pantry. Split bedroom arrangement with large master bedroom with spacious walk-in closet. Built with the designer package; extended tiled entry, hall, and wet areas. Home is connected with Smart Home Technology and keyless entry keypad, Puronics Water filter system as well as Aerus Air purification (scrubber). You can also enjoy your oversized lot that includes a large 6 fenced backyard and covered patio that backs up to green space. Full Sprinkler System, landscape package & more! West of Fort Worth with Community Pool, Cabana & Playground. Spacious. Minutes from Shopping & Restaurants.*Seller will need 30-day lease back*
Location
State TX
County Tarrant
Community Community Pool, Playground, Pool
Direction From Fort Worth, take I-30 West, exit at Chapel Creek Blvd., and go right on Chapel Creek. Turn right on Amber Ridge Dr., turn right on Academy Blvd., left on Southport, right on Blythwood, curve into Mint Hill Dr., then left on Richburg. The home is on the right.
Rooms
Dining Room 1
Interior
Interior Features Cable TV Available, Double Vanity, Eat-in Kitchen, Granite Counters, High Speed Internet Available, Kitchen Island, Pantry, Smart Home System, Walk-In Closet(s), Wired for Data
Heating Central, Natural Gas
Cooling Ceiling Fan(s), Central Air
Flooring Carpet, Ceramic Tile
Equipment Air Purifier, Satellite Dish
Appliance Dishwasher, Disposal, Gas Oven, Microwave, Water Filter
Heat Source Central, Natural Gas
Laundry Electric Dryer Hookup, Full Size W/D Area
Exterior
Exterior Feature Covered Patio/Porch, Rain Gutters
Garage Spaces 2.0
Carport Spaces 2
Fence Back Yard, Fenced, Privacy, Wood
Community Features Community Pool, Playground, Pool
Utilities Available Asphalt, Cable Available, City Sewer, City Water, Natural Gas Available, Underground Utilities
Roof Type Composition
Garage Yes
Building
Lot Description Few Trees, Landscaped, Lrg. Backyard Grass, Sprinkler System
Story One
Foundation Brick/Mortar
Structure Type Brick
Schools
School District White Settlement Isd
Others
Restrictions Deed
Ownership Elicia Sena
Acceptable Financing Cash, Conventional, FHA, VA Loan
Listing Terms Cash, Conventional, FHA, VA Loan
Financing Conventional
Special Listing Condition Deed Restrictions
Read Less Info
Want to know what your home might be worth? Contact us for a FREE valuation!

Our team is ready to help you sell your home for the highest possible price ASAP

©2024 North Texas Real Estate Information Systems.
Bought with Wendy Laborde • Coldwell Banker Realty
GET MORE INFORMATION

REALTOR® | Lic# 713375






