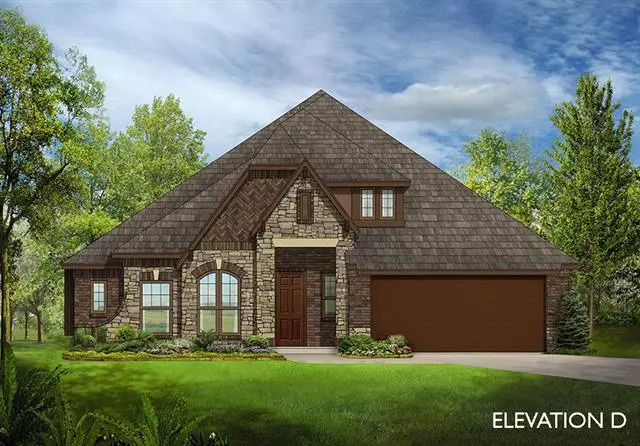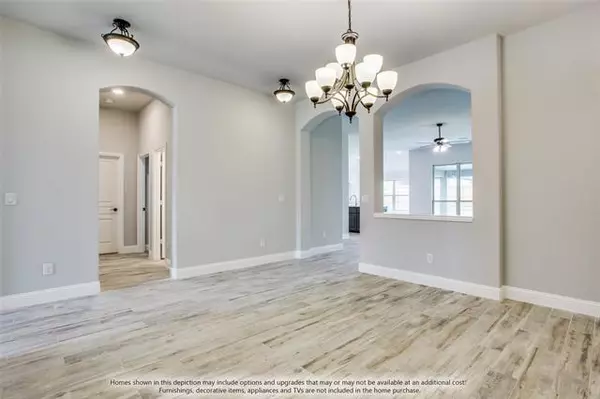$547,049
For more information regarding the value of a property, please contact us for a free consultation.
3 Beds
2 Baths
2,320 SqFt
SOLD DATE : 04/08/2022
Key Details
Property Type Single Family Home
Sub Type Single Family Residence
Listing Status Sold
Purchase Type For Sale
Square Footage 2,320 sqft
Price per Sqft $235
Subdivision Emerald Vista
MLS Listing ID 14699189
Sold Date 04/08/22
Style Traditional
Bedrooms 3
Full Baths 2
HOA Fees $45/ann
HOA Y/N Mandatory
Total Fin. Sqft 2320
Year Built 2022
Lot Size 8,407 Sqft
Acres 0.193
Property Description
New construction from Bloomfield, est. complete Apr 2022! Charming single story Carolina floor plan features a Study, Extensive Handscraped Wood floors throughout, and an open-concept kitchen & Family. Kitchen upgraded to include built-in SS Appliances and Granite countertops. Granite counters in all baths, too! Formal Study off Rotunda foyer, has WIC and could be used as 4th bdrm. Formal Dining & casual Brkfst Nook w window seat and Buffet. Huge Owner's Suite has room for sitting area! Oversized 2.5-car garage, 8' Designer Front Door, Covered Back Patio with gas stub for easy grilling & entertaining. Green space directly across from the home! Call or visit Bloomfield's Stone River model to learn more.
Location
State TX
County Collin
Community Playground
Direction From Hwy 78, turn south on Ballard Ave. The Model home in nearby Stone Ranch will be on your right, across from the Fire Station. The Emerald Vista community is further south on S. Ballard Ave. just before Elm Drive. on your left.
Rooms
Dining Room 2
Interior
Interior Features Cable TV Available, Decorative Lighting, High Speed Internet Available, Smart Home System
Heating Central, Natural Gas
Cooling Ceiling Fan(s), Central Air, Electric
Flooring Carpet, Ceramic Tile, Wood
Fireplaces Number 1
Fireplaces Type Gas Starter
Appliance Dishwasher, Disposal, Electric Oven, Gas Cooktop, Microwave, Plumbed for Ice Maker, Vented Exhaust Fan, Tankless Water Heater, Gas Water Heater
Heat Source Central, Natural Gas
Exterior
Exterior Feature Covered Patio/Porch
Garage Spaces 2.0
Fence Wood
Community Features Playground
Utilities Available City Sewer, City Water, Concrete, Curbs, Sidewalk
Roof Type Composition
Garage Yes
Building
Lot Description Few Trees, Greenbelt, Landscaped, Sprinkler System, Subdivision
Story One
Foundation Slab
Structure Type Brick,Rock/Stone
Schools
Elementary Schools Wally Watkins
Middle Schools Burnett
High Schools Wylie East
School District Wylie Isd
Others
Ownership Bloomfield Homes
Acceptable Financing Cash, Conventional, FHA, VA Loan
Listing Terms Cash, Conventional, FHA, VA Loan
Financing Conventional
Read Less Info
Want to know what your home might be worth? Contact us for a FREE valuation!

Our team is ready to help you sell your home for the highest possible price ASAP

©2024 North Texas Real Estate Information Systems.
Bought with Michelle Pugh • Integrity Plus Realty LLC
GET MORE INFORMATION

REALTOR® | Lic# 713375






