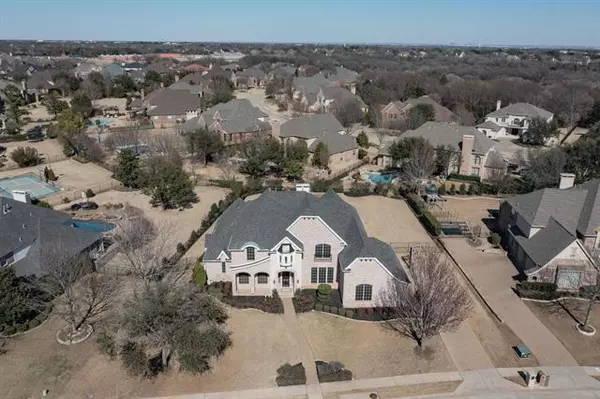$1,295,000
For more information regarding the value of a property, please contact us for a free consultation.
4 Beds
4 Baths
4,733 SqFt
SOLD DATE : 04/08/2022
Key Details
Property Type Single Family Home
Sub Type Single Family Residence
Listing Status Sold
Purchase Type For Sale
Square Footage 4,733 sqft
Price per Sqft $273
Subdivision Sanctuary Add
MLS Listing ID 20011312
Sold Date 04/08/22
Style Traditional
Bedrooms 4
Full Baths 3
Half Baths 1
HOA Fees $83/ann
HOA Y/N Mandatory
Year Built 2005
Annual Tax Amount $15,204
Lot Size 0.457 Acres
Acres 0.457
Property Description
Nestled in the heart of Flower Mound in the desirable Sanctuary community, this gorgeous Toll Brothers home features an open concept floor plan and beautiful outdoor living space with sparkling resort-style pool that is great for entertaining! A grand staircase in the foyer, formal living and dining, master down with freshly updated bath and huge closet, a dedicated office, a loft game-room area plus media room, and ample storage thanks to several large closets throughout the home and storage area in attic above the 3-car garage round out this practical design. To add to your enjoyment, just down the road youll find Grapevine Lakes Murrell Park, Twin Coves Marina and Park, and wilderness hiking and biking trails. Other features and updates include quartz countertops, plantation shutters throughout, fresh paint and carpet, new wood floor in family room and quartz countertops in secondary bathrooms. This wonderful home is move-in-ready, and all present equipment and appliances convey!
Location
State TX
County Denton
Direction From Long Prairie Rd (2499) go West on Flower Mound Rd (3040), then left at light on McKamy Creek Rd, beyond next light go right on Mockingbird Lane, then left on Roadrunner Dr, home is 3rd on right.
Rooms
Dining Room 2
Interior
Interior Features Cable TV Available, High Speed Internet Available, Kitchen Island, Loft, Open Floorplan, Sound System Wiring, Vaulted Ceiling(s), Wainscoting
Heating Central, Natural Gas
Cooling Ceiling Fan(s), Central Air, Electric, Multi Units, Zoned
Flooring Carpet, Tile, Wood
Fireplaces Number 1
Fireplaces Type Decorative, Gas Logs, Living Room
Equipment Call Listing Agent
Appliance Dishwasher, Disposal, Electric Oven, Gas Cooktop, Gas Water Heater, Microwave, Refrigerator, Vented Exhaust Fan
Heat Source Central, Natural Gas
Laundry Electric Dryer Hookup, Utility Room, Full Size W/D Area, Washer Hookup
Exterior
Exterior Feature Covered Patio/Porch, Rain Gutters, Lighting, Outdoor Living Center
Garage Spaces 3.0
Fence Back Yard, Wrought Iron
Pool Gunite, In Ground, Pool/Spa Combo, Water Feature
Utilities Available City Sewer, City Water, Concrete, Curbs, Sidewalk, Underground Utilities
Roof Type Composition
Garage Yes
Private Pool 1
Building
Lot Description Sprinkler System, Subdivision
Story Two
Foundation Slab
Structure Type Brick,Rock/Stone
Schools
School District Lewisville Isd
Others
Ownership Offerpad Spv Borrower G LLC
Acceptable Financing Cash, Conventional
Listing Terms Cash, Conventional
Financing Conventional
Read Less Info
Want to know what your home might be worth? Contact us for a FREE valuation!

Our team is ready to help you sell your home for the highest possible price ASAP

©2024 North Texas Real Estate Information Systems.
Bought with Suzette Britz • Corey Simpson & Associates
GET MORE INFORMATION

REALTOR® | Lic# 713375






