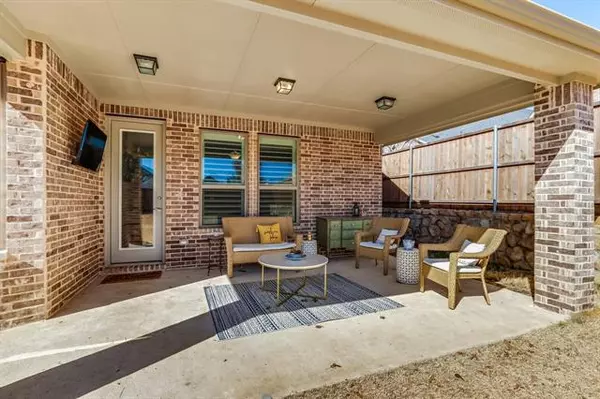$685,000
For more information regarding the value of a property, please contact us for a free consultation.
4 Beds
5 Baths
3,281 SqFt
SOLD DATE : 03/07/2022
Key Details
Property Type Single Family Home
Sub Type Single Family Residence
Listing Status Sold
Purchase Type For Sale
Square Footage 3,281 sqft
Price per Sqft $208
Subdivision Canyon Falls Village 6A
MLS Listing ID 14762380
Sold Date 03/07/22
Style Traditional
Bedrooms 4
Full Baths 4
Half Baths 1
HOA Fees $195/mo
HOA Y/N Mandatory
Total Fin. Sqft 3281
Year Built 2020
Annual Tax Amount $8,887
Lot Size 6,926 Sqft
Acres 0.159
Property Description
Multiple Offers - Welcome to Canyon Falls! Argyle ISD! Flower Mound Taxes! Like new home without the new construction wait. Built in 2020, this home features an open floor plan and almost 3,300 square feet of living space. 2 bdrms down, 2 bdrms up, 4.5 baths, and study. Custom amenities like plantation blinds throughout, soft close drawers & doors in kitchen and master bath, a 3 car tandem garage w cedar faced insulated doors .. Youll find no shortage of entertainment options with a gameroom, media room pre wired for 5.1 surround sound and projector, and large backyard with 18 x12 covered patio.
Location
State TX
County Denton
Community Club House, Community Pool, Greenbelt, Jogging Path/Bike Path, Playground
Direction Take Hwy 377 Nortth of Cross Timbers Rd and turn left on Canyon Falls Drive. Or Take Hwy 377 South of FM 407 and turn right on Canyon Falls Drive. Take Canyon Falls Drive to Denton Creek Blvd and turn right. Then left on Winecup Rd, then second left on Whiskerbrush Rd. House on left.
Rooms
Dining Room 1
Interior
Interior Features Decorative Lighting, High Speed Internet Available, Sound System Wiring, Vaulted Ceiling(s)
Heating Central, Natural Gas, Zoned
Cooling Ceiling Fan(s), Central Air, Electric, Zoned
Flooring Carpet, Ceramic Tile, Wood
Fireplaces Number 1
Fireplaces Type Gas Logs, Gas Starter, Heatilator
Appliance Dishwasher, Disposal, Electric Oven, Gas Cooktop, Microwave, Plumbed For Gas in Kitchen, Plumbed for Ice Maker, Tankless Water Heater, Gas Water Heater
Heat Source Central, Natural Gas, Zoned
Laundry Electric Dryer Hookup, Full Size W/D Area, Washer Hookup
Exterior
Exterior Feature Covered Patio/Porch, Rain Gutters
Garage Spaces 3.0
Fence Wood
Community Features Club House, Community Pool, Greenbelt, Jogging Path/Bike Path, Playground
Utilities Available City Sewer, City Water, Concrete, Curbs, Individual Gas Meter, Individual Water Meter, Sidewalk
Roof Type Composition
Garage Yes
Building
Lot Description Interior Lot, Landscaped, Lrg. Backyard Grass, Sprinkler System, Subdivision
Story Two
Foundation Slab
Structure Type Block
Schools
Elementary Schools Argyle West
Middle Schools Argyle
High Schools Argyle
School District Argyle Isd
Others
Ownership See MLS Docs
Acceptable Financing Cash, Conventional
Listing Terms Cash, Conventional
Financing Cash
Read Less Info
Want to know what your home might be worth? Contact us for a FREE valuation!

Our team is ready to help you sell your home for the highest possible price ASAP

©2024 North Texas Real Estate Information Systems.
Bought with Lily Moore • Lily Moore Realty
GET MORE INFORMATION

REALTOR® | Lic# 713375






