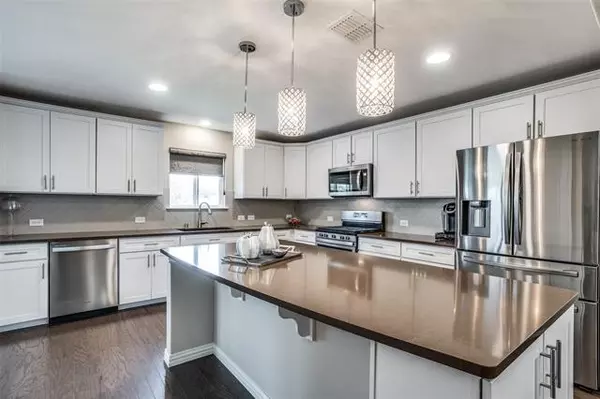$367,000
For more information regarding the value of a property, please contact us for a free consultation.
2 Beds
2 Baths
1,681 SqFt
SOLD DATE : 08/27/2021
Key Details
Property Type Single Family Home
Sub Type Single Family Residence
Listing Status Sold
Purchase Type For Sale
Square Footage 1,681 sqft
Price per Sqft $218
Subdivision Trinity Falls Planning Unit 3 Ph 5A
MLS Listing ID 14621785
Sold Date 08/27/21
Style Traditional
Bedrooms 2
Full Baths 2
HOA Fees $120/qua
HOA Y/N Mandatory
Total Fin. Sqft 1681
Year Built 2019
Annual Tax Amount $5,032
Lot Size 6,534 Sqft
Acres 0.15
Lot Dimensions 65 x 126 x 41 x 120
Property Description
Live the Life You Love! Greenbelt Beauty in Del Webb Trinity Falls 55+ Community. 2 Bedroom, 2 Bath plus a Study and Sunroom offers fantastic living space. One-of-a-kind covered back patio with stamped concrete, electric shades and a water fountain provides peaceful green views. Upscale features include extensive wood flooring plus plantation shutters. Open concept living, dining and kitchen area. Kitchen features easy roll-out trays in cabinets, soft-close drawers, white cabinetry, Silestone countertop. Master bedroom has wood floors and custom closet storage system. Murphy bed built-in in second bedroom. Spectacular Amenity Center with resort-style pool, pickleball, fitness center, social clubs and events etc
Location
State TX
County Collin
Community Club House, Community Pool, Fitness Center, Greenbelt, Jogging Path/Bike Path, Park, Perimeter Fencing, Tennis Court(S)
Direction From 75, Laud Howell exit, left Laud Howell, right on Trinity Falls Pkwy, left on Middlecreek, right on Dove Wing, right on Rough Hollow, Left on Tranquil Trail
Rooms
Dining Room 1
Interior
Interior Features Cable TV Available, Decorative Lighting, High Speed Internet Available, Smart Home System
Heating Central, Natural Gas
Cooling Ceiling Fan(s), Central Air, Electric
Flooring Ceramic Tile, Wood
Appliance Dishwasher, Disposal, Gas Range, Microwave, Plumbed for Ice Maker, Refrigerator, Gas Water Heater
Heat Source Central, Natural Gas
Laundry Electric Dryer Hookup, Full Size W/D Area, Washer Hookup
Exterior
Exterior Feature Covered Patio/Porch, Rain Gutters, Lighting
Garage Spaces 2.0
Fence Metal
Community Features Club House, Community Pool, Fitness Center, Greenbelt, Jogging Path/Bike Path, Park, Perimeter Fencing, Tennis Court(s)
Utilities Available City Sewer, City Water, Curbs, Sidewalk, Underground Utilities
Roof Type Composition
Garage Yes
Building
Lot Description Few Trees, Greenbelt, Interior Lot, Landscaped, Sprinkler System, Subdivision
Story One
Foundation Slab
Structure Type Brick
Schools
Elementary Schools Naomi Press
Middle Schools Johnson
High Schools Mckinney North
School District Mckinney Isd
Others
Ownership see taxes
Financing Cash
Special Listing Condition Survey Available
Read Less Info
Want to know what your home might be worth? Contact us for a FREE valuation!

Our team is ready to help you sell your home for the highest possible price ASAP

©2024 North Texas Real Estate Information Systems.
Bought with Laura Bacon • Coldwell Banker Apex, REALTORS
GET MORE INFORMATION

REALTOR® | Lic# 713375






