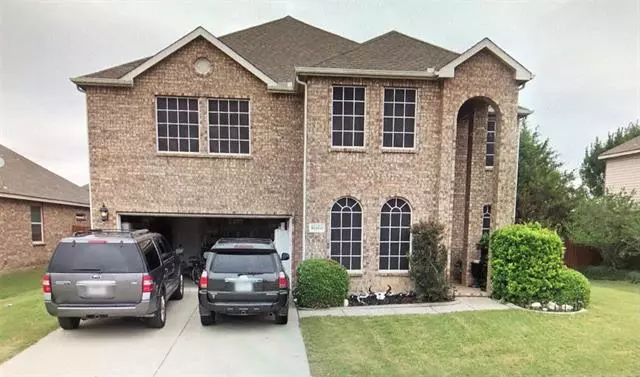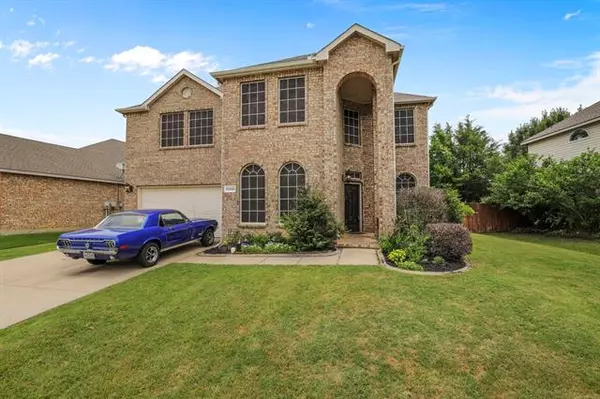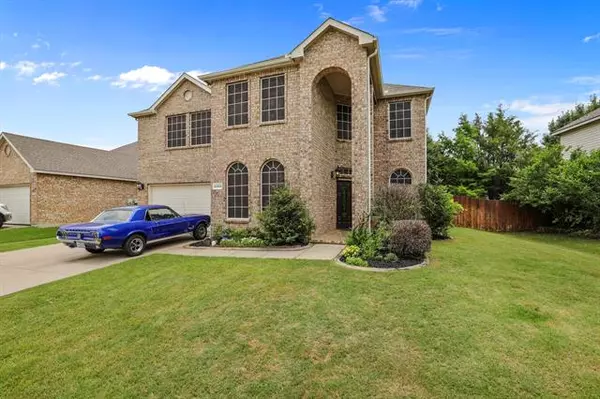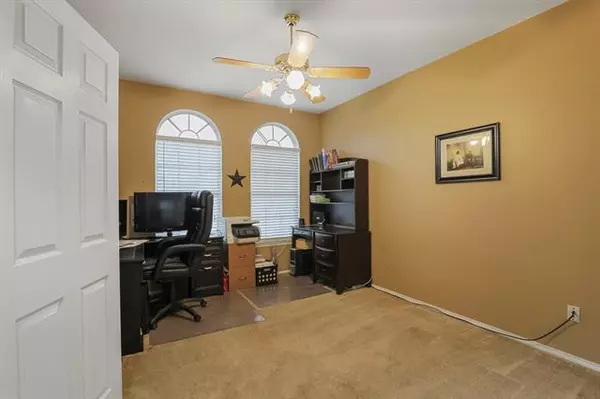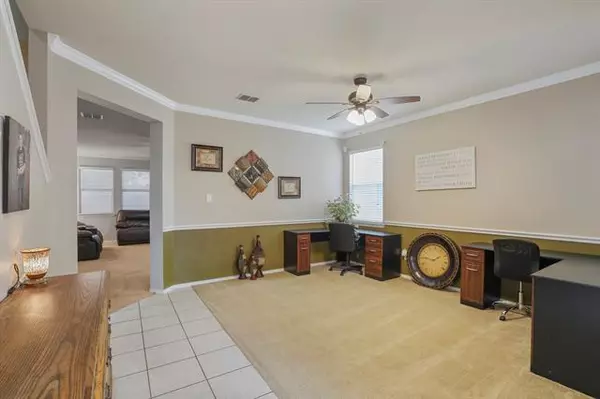$289,900
For more information regarding the value of a property, please contact us for a free consultation.
4 Beds
3 Baths
2,978 SqFt
SOLD DATE : 07/06/2021
Key Details
Property Type Single Family Home
Sub Type Single Family Residence
Listing Status Sold
Purchase Type For Sale
Square Footage 2,978 sqft
Price per Sqft $97
Subdivision Harriet Creek Ranch Ph 1
MLS Listing ID 14591543
Sold Date 07/06/21
Style Traditional
Bedrooms 4
Full Baths 2
Half Baths 1
HOA Fees $25/qua
HOA Y/N Mandatory
Total Fin. Sqft 2978
Year Built 2002
Annual Tax Amount $5,853
Lot Size 8,058 Sqft
Acres 0.185
Property Description
Beautifully maintained Centex home in the desirable neighborhood of Harriet Creek. This spacious home features all bedrooms upstairs with the master bedroom boasting a sitting area & large walk in closet. Two of the secondary bedrooms also have walk in closets. The office has a reinforced storage shelter with emergency light. The property had a new outside a-c unit & sprinkler heads installed this year, freshly painted in 2020 & new roof & appliances in 2019. This home will welcome you in & invite you to stay along with all of the features of 2 community pools, 3 parks, basketball court and gaga ball pit. Walking distance to nearby schools as well as the close proximity to restaurants & shopping. A Must See!
Location
State TX
County Denton
Community Community Pool, Other, Park, Playground
Direction From I-35W, take SH-114 W, turn right onto Harriet Creek Drive across from Northwest High School. Turn right onto Cowboy Trail and it will be the second house on the left.
Rooms
Dining Room 2
Interior
Interior Features Cable TV Available, High Speed Internet Available
Heating Heat Pump
Cooling Attic Fan, Ceiling Fan(s), Central Air, Electric, Heat Pump
Flooring Carpet, Ceramic Tile, Laminate
Fireplaces Number 1
Fireplaces Type Wood Burning
Appliance Convection Oven, Dishwasher, Disposal, Double Oven, Electric Cooktop, Microwave, Electric Water Heater
Heat Source Heat Pump
Laundry Electric Dryer Hookup, Full Size W/D Area, Washer Hookup
Exterior
Exterior Feature Rain Gutters
Garage Spaces 2.0
Fence Wood
Community Features Community Pool, Other, Park, Playground
Utilities Available City Sewer, City Water, Individual Water Meter, Sidewalk
Roof Type Composition
Garage Yes
Building
Lot Description Few Trees, Interior Lot, Landscaped, Sprinkler System, Subdivision
Story Two
Foundation Slab
Structure Type Brick
Schools
Elementary Schools Clara Love
Middle Schools Pike
High Schools Northwest
School District Northwest Isd
Others
Restrictions No Livestock,Pet Restrictions
Ownership Landon Beard
Acceptable Financing Cash, Conventional, FHA, VA Loan
Listing Terms Cash, Conventional, FHA, VA Loan
Financing Cash
Read Less Info
Want to know what your home might be worth? Contact us for a FREE valuation!

Our team is ready to help you sell your home for the highest possible price ASAP

©2024 North Texas Real Estate Information Systems.
Bought with Colby Poston • Keller Williams Realty
GET MORE INFORMATION

REALTOR® | Lic# 713375

