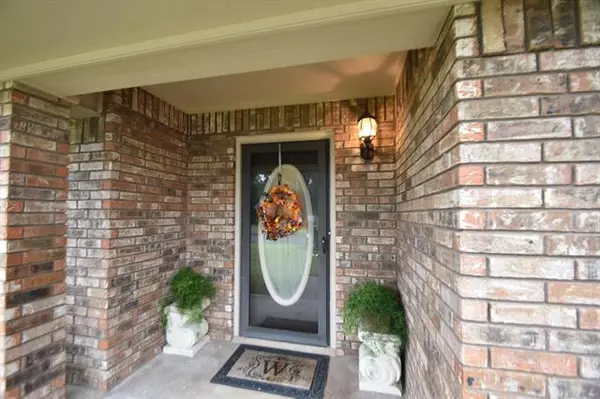$259,900
For more information regarding the value of a property, please contact us for a free consultation.
3 Beds
2 Baths
1,851 SqFt
SOLD DATE : 01/11/2021
Key Details
Property Type Single Family Home
Sub Type Single Family Residence
Listing Status Sold
Purchase Type For Sale
Square Footage 1,851 sqft
Price per Sqft $140
Subdivision Golf Country Estate
MLS Listing ID 14460281
Sold Date 01/11/21
Bedrooms 3
Full Baths 2
HOA Y/N None
Total Fin. Sqft 1851
Year Built 1987
Annual Tax Amount $4,204
Lot Size 0.600 Acres
Acres 0.6
Property Description
Very nice 3 bedroom 2 bath home containing 1,851 sqft in a highly desirable neighborhood next to the golf course! Tasteful colors and beautiful finishes make this a home anyone would be proud to own. The wood burning brick fireplace is the focal point of the spacious living room, and the master suite will speak for itself! Kitchen has an abundance of double stacked oak colored cabinets, granite countertops and stainless appliances. Step out on the covered back patio that is perfect for entertaining or just enjoying the tranquil backyard. Beautifully landscaped with a double lot containing 0.6 acres, this property is easy to care for and has great curb appeal. Come see this gem before it's gone!
Location
State TX
County Erath
Direction GPS Address
Rooms
Dining Room 2
Interior
Interior Features Cable TV Available, High Speed Internet Available, Vaulted Ceiling(s)
Heating Central, Electric
Cooling Attic Fan, Central Air, Electric
Flooring Carpet, Ceramic Tile, Laminate
Fireplaces Number 1
Fireplaces Type Brick, Wood Burning
Appliance Dishwasher, Disposal, Electric Range, Microwave, Plumbed for Ice Maker, Vented Exhaust Fan, Electric Water Heater
Heat Source Central, Electric
Laundry Electric Dryer Hookup, Full Size W/D Area, Washer Hookup
Exterior
Exterior Feature Covered Patio/Porch, Rain Gutters, Storage
Garage Spaces 2.0
Utilities Available City Sewer, City Water
Roof Type Composition
Garage Yes
Building
Story One
Foundation Slab
Structure Type Brick
Schools
Elementary Schools Central
Middle Schools Stephenvil
High Schools Stephenvil
School District Stephenville Isd
Others
Restrictions Deed
Ownership Weidemann
Acceptable Financing Cash, Conventional, FHA
Listing Terms Cash, Conventional, FHA
Financing Conventional
Read Less Info
Want to know what your home might be worth? Contact us for a FREE valuation!

Our team is ready to help you sell your home for the highest possible price ASAP

©2024 North Texas Real Estate Information Systems.
Bought with Teresa Prater Vaughn • Elevate Realty Group
GET MORE INFORMATION

REALTOR® | Lic# 713375






