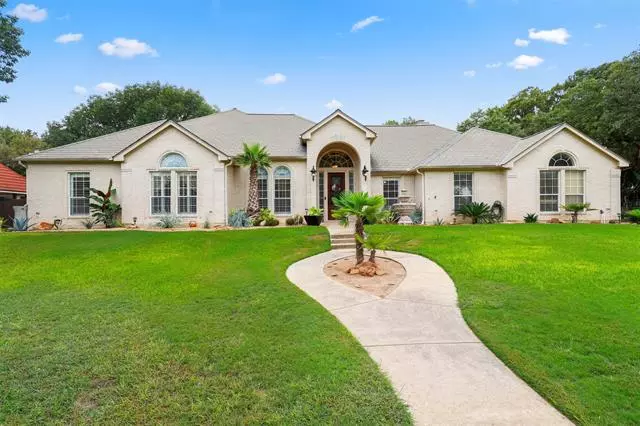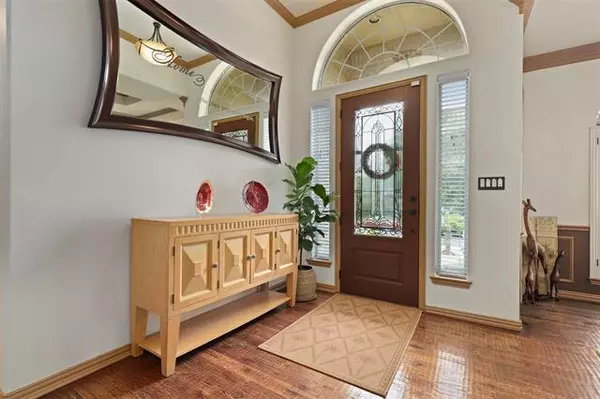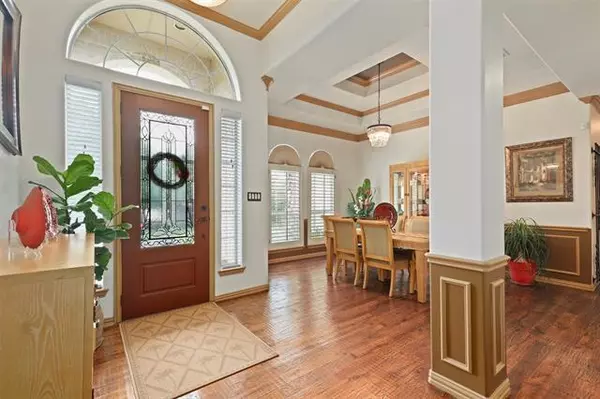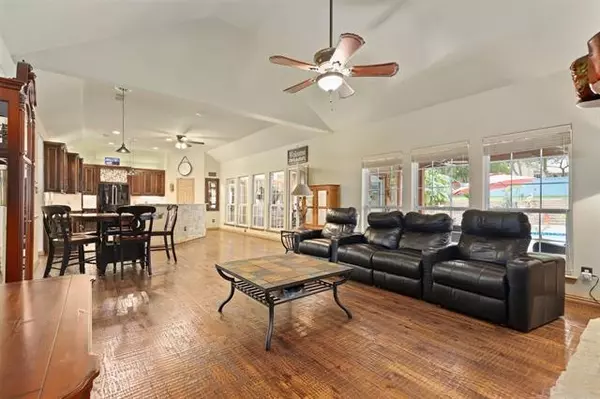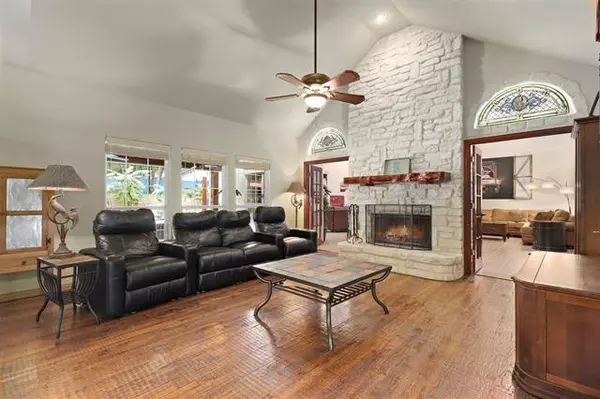$495,000
For more information regarding the value of a property, please contact us for a free consultation.
3 Beds
3 Baths
3,457 SqFt
SOLD DATE : 10/29/2020
Key Details
Property Type Single Family Home
Sub Type Single Family Residence
Listing Status Sold
Purchase Type For Sale
Square Footage 3,457 sqft
Price per Sqft $143
Subdivision Crest Point Add
MLS Listing ID 14438133
Sold Date 10/29/20
Style Ranch
Bedrooms 3
Full Baths 2
Half Baths 1
HOA Fees $41/ann
HOA Y/N Mandatory
Total Fin. Sqft 3457
Year Built 1997
Annual Tax Amount $9,024
Lot Size 0.450 Acres
Acres 0.45
Property Description
Lakeviews from this immaculately cared for single story nestled in a small, gated community close to shopping and Highways. Oasis backyard surrounds a beautiful pool & hot tub. Adorned with palms, bananas and fruit trees. Also has a large firepit for cold winter nights. Inside are hand-scraped hardwood floors, fresh paint & carpet. Kitchen Aid appliances with induction stovetop and double ovens. Oversized rooms include a theater room. Sunroom is not included in the total sq. footage of the home. Just minutes away from Harbor One Marina and area to park boats and jet skis.
Location
State TX
County Tarrant
Community Gated
Direction Boat Club rd (north) to Live Oak Rd. Make a left and follow to Crest Point gated entrance.
Rooms
Dining Room 2
Interior
Interior Features Cable TV Available, Decorative Lighting, Flat Screen Wiring, High Speed Internet Available, Smart Home System, Sound System Wiring, Vaulted Ceiling(s)
Heating Central, Electric
Cooling Ceiling Fan(s), Central Air, Electric, Evaporative Cooling
Flooring Carpet, Ceramic Tile, Wood
Fireplaces Number 1
Fireplaces Type Wood Burning
Appliance Dishwasher, Disposal, Double Oven, Electric Cooktop, Electric Oven, Electric Range, Plumbed for Ice Maker, Vented Exhaust Fan, Water Filter, Electric Water Heater
Heat Source Central, Electric
Laundry Electric Dryer Hookup, Full Size W/D Area, Washer Hookup
Exterior
Exterior Feature Fire Pit, Rain Gutters, RV/Boat Parking
Garage Spaces 2.0
Fence Wood
Community Features Gated
Utilities Available Aerobic Septic, Asphalt, City Water, Curbs, Individual Water Meter, Outside City Limits, Underground Utilities, Unincorporated
Roof Type Other
Garage Yes
Private Pool 1
Building
Lot Description Few Trees, Interior Lot, Landscaped, Lrg. Backyard Grass, Sprinkler System, Subdivision, Water/Lake View
Story One
Foundation Slab
Structure Type Brick
Schools
Elementary Schools Eaglemount
Middle Schools Wayside
High Schools Boswell
School District Eagle Mt-Saginaw Isd
Others
Restrictions None
Ownership On File
Acceptable Financing Cash, Conventional
Listing Terms Cash, Conventional
Financing Cash
Read Less Info
Want to know what your home might be worth? Contact us for a FREE valuation!

Our team is ready to help you sell your home for the highest possible price ASAP

©2024 North Texas Real Estate Information Systems.
Bought with Lynn Robbins • Keller Williams Realty-FM
GET MORE INFORMATION

REALTOR® | Lic# 713375

