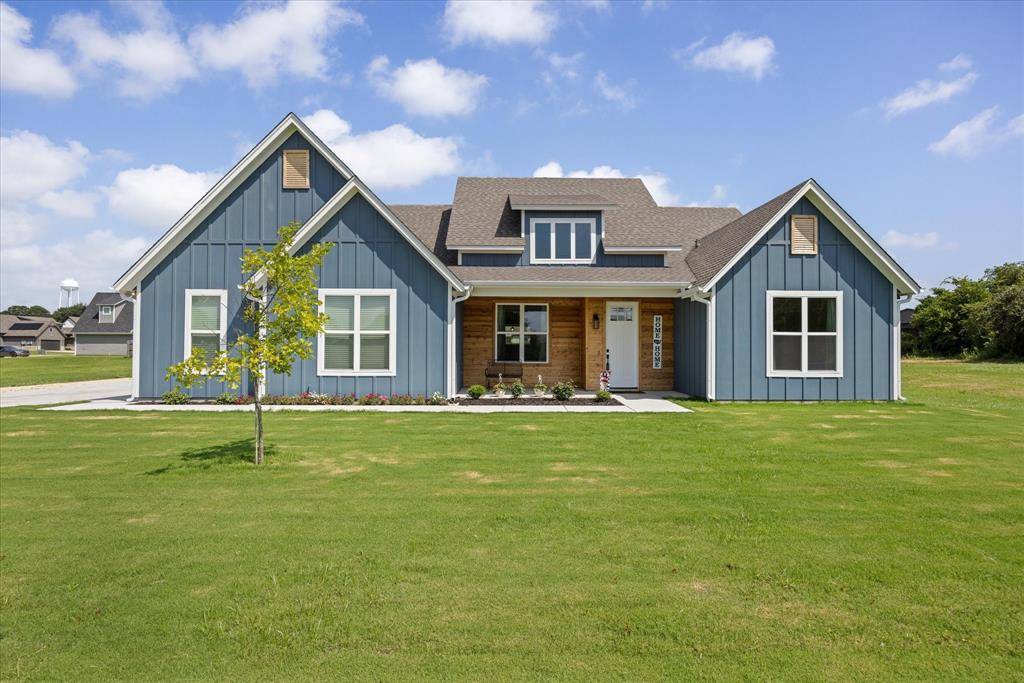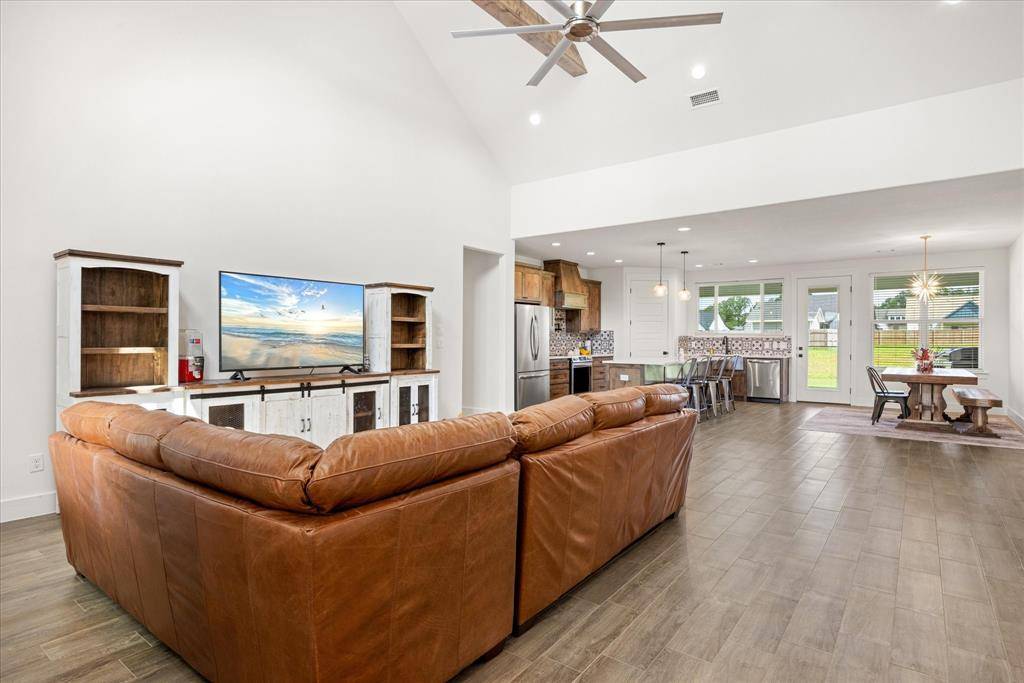4 Beds
3 Baths
2,608 SqFt
4 Beds
3 Baths
2,608 SqFt
Key Details
Property Type Single Family Home
Sub Type Single Family Residence
Listing Status Active
Purchase Type For Sale
Square Footage 2,608 sqft
Price per Sqft $197
Subdivision H B Estates Phase Two
MLS Listing ID 21003121
Style Modern Farmhouse,Traditional
Bedrooms 4
Full Baths 2
Half Baths 1
HOA Y/N None
Year Built 2024
Annual Tax Amount $7,360
Lot Size 0.847 Acres
Acres 0.847
Property Sub-Type Single Family Residence
Property Description
The thoughtfully designed single-story layout offers a generous living area with a striking vaulted ceiling and exposed beams, creating a warm and inviting atmosphere. The kitchen is a chef's dream, complete with quartz countertops, a breakfast bar, stainless steel appliances, pot filler, walk-in pantry, built-in microwave, and a sleek vent hood.
The split floor plan includes four spacious bedrooms, two and a half bathrooms, a dedicated office, full-size laundry room, mud room and ample storage throughout. Interior finishes include ceramic tile and carpet flooring, decorative lighting, ceiling fans, and central heating and air via an energy-efficient electric heat pump. High-speed internet and cable TV are also available.
Located in a quiet, friendly small-town setting, the property benefits from the adjacent vacant lot owned by the City of Tolar—with no current plans for development—providing the homeowner with added privacy and a sense of open space. All this with the added convenience of nearby Granbury amenities just minutes away.
French door refrigerator, clothes washing machine and dryer will convey with acceptable offer.
Location
State TX
County Hood
Direction From highway 377 go North on N. Oak Street, right on E. 4th Street and the home will be on the left side of street
Rooms
Dining Room 1
Interior
Interior Features Cable TV Available, Decorative Lighting, Eat-in Kitchen, High Speed Internet Available, Kitchen Island, Open Floorplan, Pantry, Vaulted Ceiling(s), Walk-In Closet(s)
Heating Central, Electric, ENERGY STAR Qualified Equipment, Heat Pump
Cooling Ceiling Fan(s), Central Air, Electric, ENERGY STAR Qualified Equipment
Flooring Carpet, Ceramic Tile
Appliance Dishwasher, Disposal, Electric Cooktop, Electric Oven, Microwave, Vented Exhaust Fan
Heat Source Central, Electric, ENERGY STAR Qualified Equipment, Heat Pump
Laundry Electric Dryer Hookup, Utility Room, Full Size W/D Area, Washer Hookup
Exterior
Exterior Feature Covered Patio/Porch, Rain Gutters
Garage Spaces 2.0
Fence Chain Link, Partial
Utilities Available Asphalt, Cable Available, City Sewer, City Water, Individual Water Meter
Roof Type Composition
Total Parking Spaces 2
Garage Yes
Building
Lot Description Acreage, Interior Lot, Irregular Lot, Landscaped, Level, Lrg. Backyard Grass, Sprinkler System
Story One
Foundation Slab
Level or Stories One
Structure Type Siding
Schools
Elementary Schools Tolar
Middle Schools Tolar
High Schools Tolar
School District Tolar Isd
Others
Ownership Stephen & Hollee Shaffer
Acceptable Financing Cash, Conventional, FHA, USDA Loan, VA Loan
Listing Terms Cash, Conventional, FHA, USDA Loan, VA Loan
Special Listing Condition Survey Available
Virtual Tour https://www.propertypanorama.com/instaview/ntreis/21003121

GET MORE INFORMATION
REALTOR® | Lic# 713375






