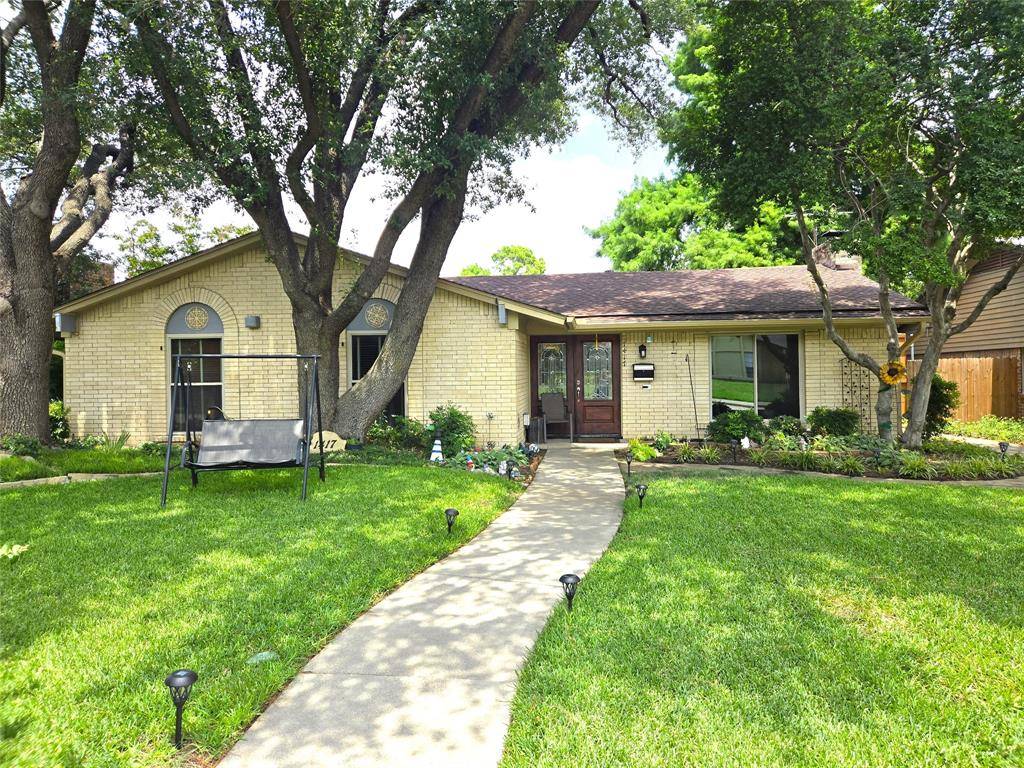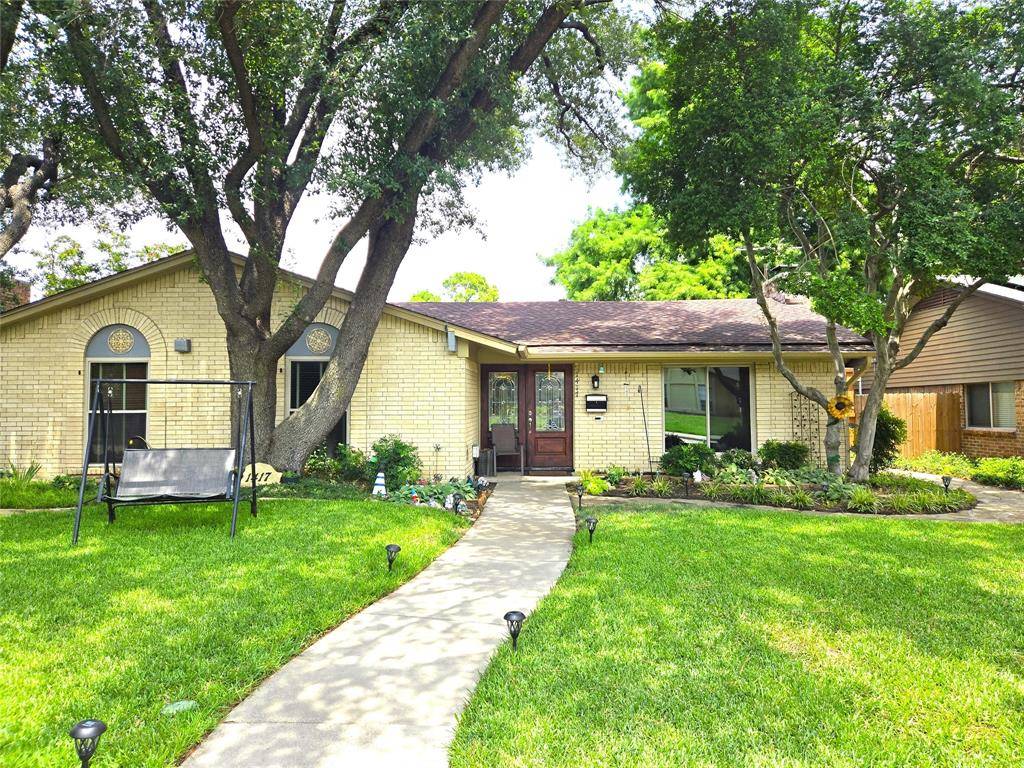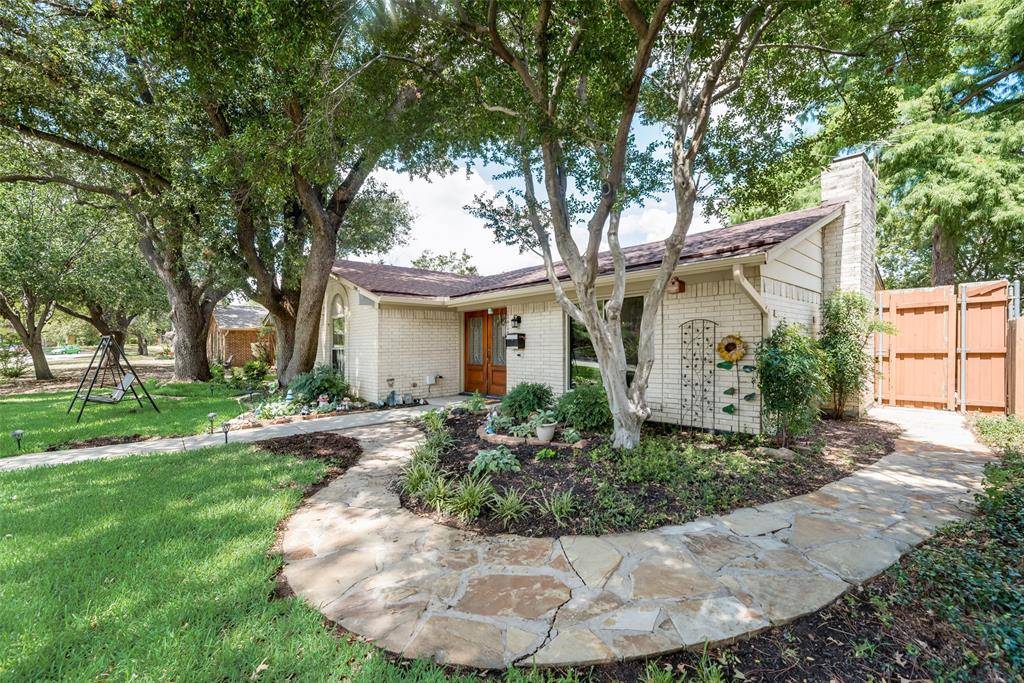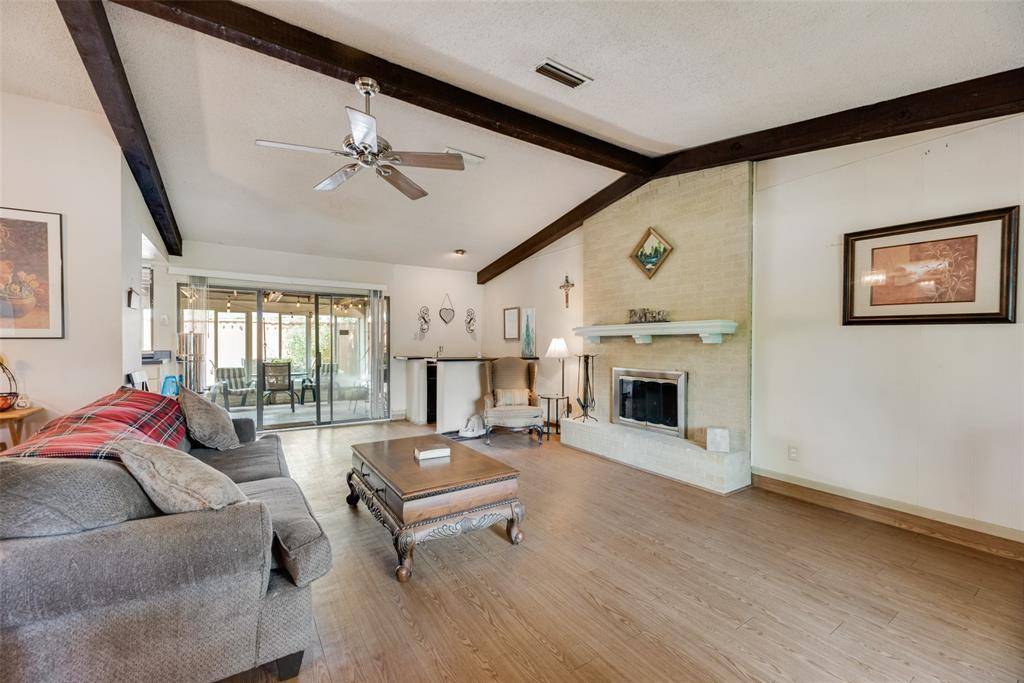3 Beds
2 Baths
1,539 SqFt
3 Beds
2 Baths
1,539 SqFt
Key Details
Property Type Single Family Home
Sub Type Single Family Residence
Listing Status Active
Purchase Type For Sale
Square Footage 1,539 sqft
Price per Sqft $224
Subdivision Lewisville Valley 1
MLS Listing ID 20998600
Style Traditional
Bedrooms 3
Full Baths 2
HOA Y/N None
Year Built 1973
Annual Tax Amount $5,520
Lot Size 7,666 Sqft
Acres 0.176
Property Sub-Type Single Family Residence
Property Description
Home in an established amazing neighborhood. This home is a diamond in the rough but beautiful none the same! The
curb appeal is wonderful with Gorgeous Double Front NEWLY STAINED Mahogany Doors that open up to your entry way
that has 3 Custom Stained Glass windows that accent the homes dining room! The Living Room is absolutely beautiful and huge in this home! It has a wood burning fire place as a center piece and huge wood beams running across the
ceiling, It also has a entraining wet bar with sink in the corner of the room. The Kitchen has NEW Countertops and NEWLY
painted cabinets and overlooks the dining room and access to the Huge and Amazing screened and enclosed sun room
that has been Newly painted and the floors have been coated and painted, with views of the amazing back
yard! The Master Bedroom is Large and the secondary bedrooms are as well. The backyard has amazing stamped
concrete patio and is built for low maintenance with 8 foot privacy fencing! Come and take a tour of this beautiful and
affordable home today! YOU WILL WANT TO SEE THIS ONE IN PERSON!
Location
State TX
County Denton
Direction Please use GPS
Rooms
Dining Room 1
Interior
Interior Features Cathedral Ceiling(s), Decorative Lighting, Open Floorplan, Vaulted Ceiling(s)
Heating Central, Electric
Cooling Ceiling Fan(s), Central Air, Electric
Flooring Carpet, Ceramic Tile, Laminate
Fireplaces Number 1
Fireplaces Type Living Room, Wood Burning
Appliance Electric Cooktop, Electric Oven, Microwave, Refrigerator
Heat Source Central, Electric
Laundry Electric Dryer Hookup, Utility Room, Full Size W/D Area, Washer Hookup
Exterior
Exterior Feature Covered Patio/Porch, Rain Gutters, Lighting
Garage Spaces 2.0
Fence Back Yard, Fenced, High Fence, Privacy, Wood
Utilities Available City Sewer, City Water
Roof Type Composition
Total Parking Spaces 2
Garage Yes
Building
Lot Description Few Trees, Landscaped, Sprinkler System
Story One
Foundation Slab
Level or Stories One
Structure Type Brick
Schools
Elementary Schools Degan
Middle Schools Huffines
High Schools Lewisville
School District Lewisville Isd
Others
Ownership See Tax
Acceptable Financing Cash, Conventional, FHA, VA Loan
Listing Terms Cash, Conventional, FHA, VA Loan
Virtual Tour https://www.propertypanorama.com/instaview/ntreis/20998600

GET MORE INFORMATION
REALTOR® | Lic# 713375






