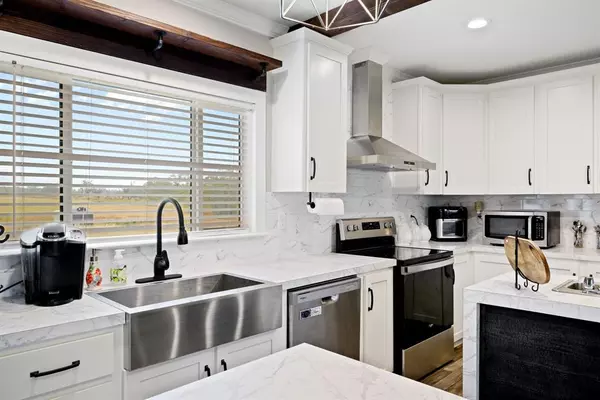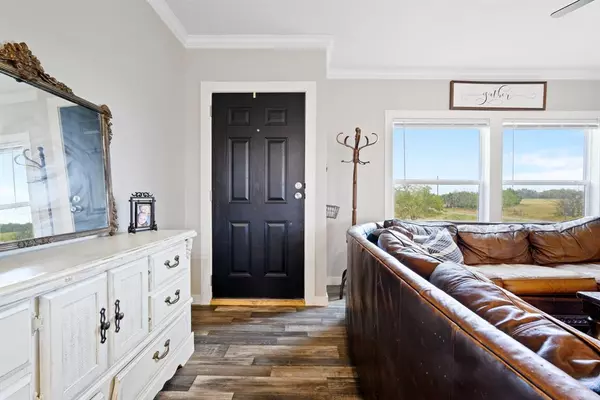
4 Beds
3 Baths
1,749 SqFt
4 Beds
3 Baths
1,749 SqFt
Key Details
Property Type Manufactured Home
Sub Type Manufactured Home
Listing Status Active
Purchase Type For Sale
Square Footage 1,749 sqft
Price per Sqft $228
MLS Listing ID 20769978
Style Traditional
Bedrooms 4
Full Baths 3
HOA Y/N None
Year Built 2024
Annual Tax Amount $9
Lot Size 7.000 Acres
Acres 7.0
Property Description
Enjoy seamless access to the outdoors with four entry and exits, including a sliding glass door in the master suite and a side exit from the laundry room, which also has space for an extra fridge or deep freezer. The master bathroom is a spa-like retreat, featuring an expansive walk-in shower with four shower heads. Modern conveniences abound with Alexa-compatible LED lights throughout the home and a full ventilation system, complemented by a Google Nest smart thermostat for effortless climate control.
The exterior is just as captivating, with a private front yard shaded by trees and an open, cleared backyard perfect for entertaining. Gather around the outdoor fire pit area adorned with solar string lighting for magical evenings under the stars. Located within the A-rated Graford school district, this home is just 20-25 minutes from the picturesque Possum Kingdom Lake and State Park, 15 minutes from Mineral Wells, and conveniently close to Graham and Weatherford, making it an ideal retreat without sacrificing accessibility. Experience the perfect blend of luxury, space, and tranquility—schedule your tour today!
Location
State TX
County Palo Pinto
Community Lake
Direction Keep left on IH-20 W toward Abilene. Take exit 414 toward Weatherford, Mineral Wells. Turn right onto Ric Williamson Memorial Hwy. Turn right onto Peaster Hwy. Turn left onto FM-1885. Arrive at the destination. Paste 32.939998,-98.175353 into maps.
Rooms
Dining Room 1
Interior
Interior Features Eat-in Kitchen, Flat Screen Wiring, High Speed Internet Available, Kitchen Island, Open Floorplan, Walk-In Closet(s)
Heating Central, Electric, Fireplace(s)
Cooling Ceiling Fan(s), Central Air, Electric
Flooring Laminate
Fireplaces Number 1
Fireplaces Type Living Room, Wood Burning
Appliance Dishwasher, Electric Range, Electric Water Heater, Microwave, Refrigerator, Washer
Heat Source Central, Electric, Fireplace(s)
Laundry Electric Dryer Hookup, Utility Room, Full Size W/D Area
Exterior
Exterior Feature Barbecue, Fire Pit, Lighting
Fence Barbed Wire, Full, Gate, Perimeter
Community Features Lake
Utilities Available Aerobic Septic, Electricity Connected, Well
Roof Type Composition
Garage No
Building
Lot Description Acreage, Brush, Cleared, Few Trees, Pasture, Tank/ Pond
Story One
Foundation Block
Level or Stories One
Structure Type Aluminum Siding
Schools
Elementary Schools Graford
Middle Schools Graford
High Schools Graford
School District Graford Isd
Others
Restrictions None
Ownership Jared Wilson & Brittanie Wilson
Acceptable Financing Cash, Conventional, FHA, VA Loan
Listing Terms Cash, Conventional, FHA, VA Loan
Special Listing Condition Agent Related to Owner, Survey Available

GET MORE INFORMATION

REALTOR® | Lic# 713375






