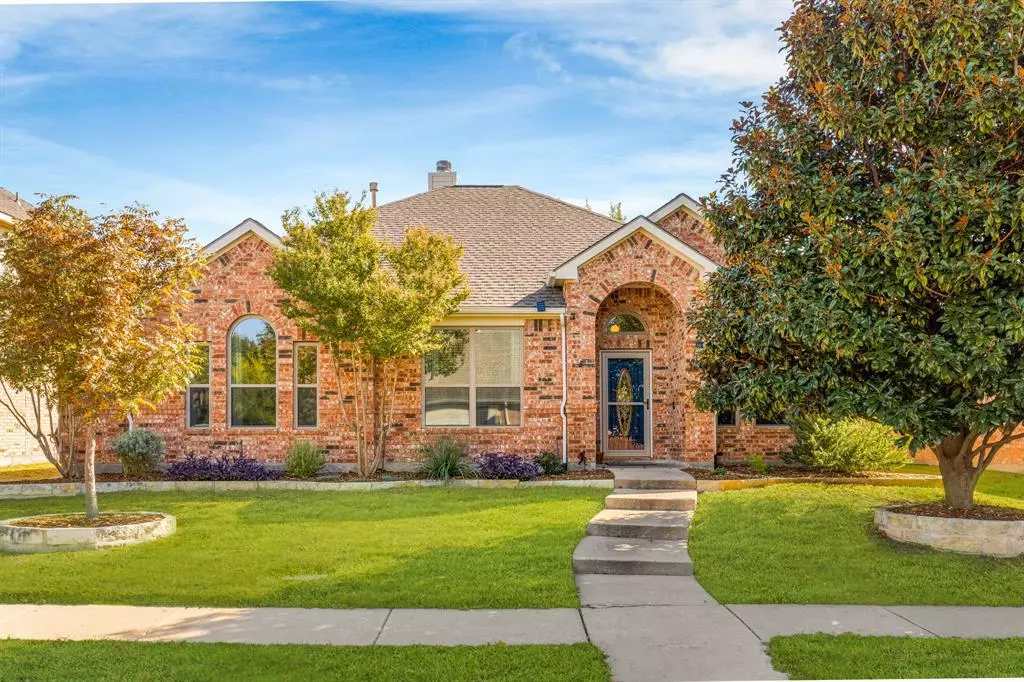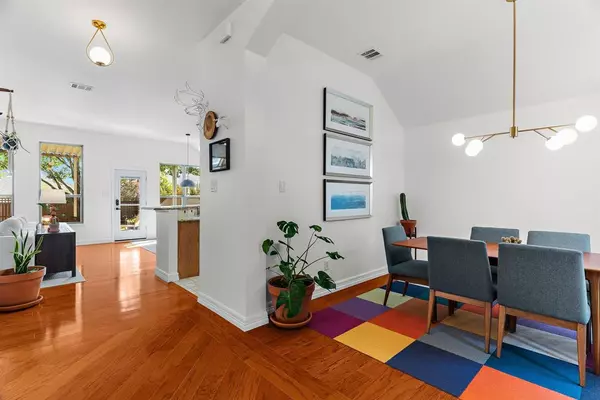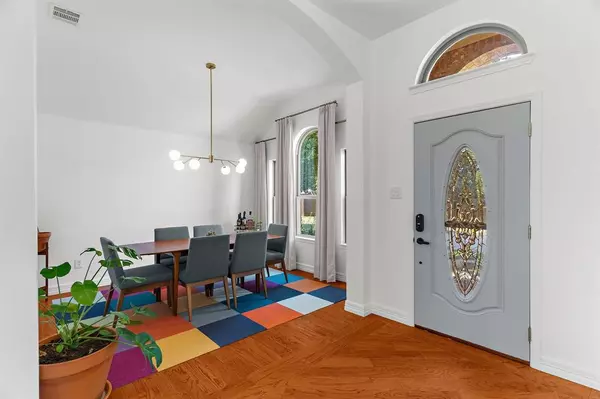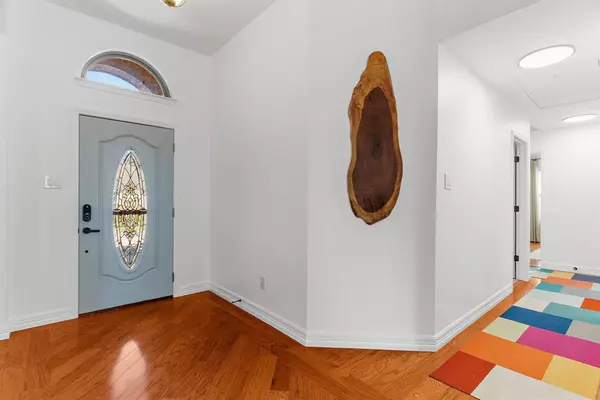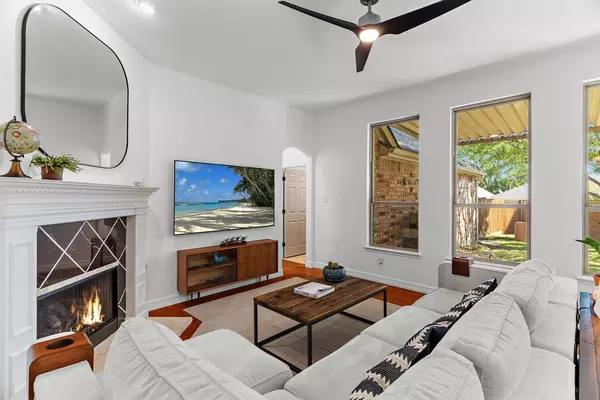
4 Beds
2 Baths
1,904 SqFt
4 Beds
2 Baths
1,904 SqFt
Key Details
Property Type Single Family Home
Sub Type Single Family Residence
Listing Status Pending
Purchase Type For Sale
Square Footage 1,904 sqft
Price per Sqft $244
Subdivision Pine Ridge Estates Ph One
MLS Listing ID 20759466
Style Traditional
Bedrooms 4
Full Baths 2
HOA Fees $160/qua
HOA Y/N Mandatory
Year Built 2000
Annual Tax Amount $6,020
Lot Size 7,405 Sqft
Acres 0.17
Lot Dimensions 61x120
Property Description
Recent upgrades include new carpet in the bedrooms, fresh paint throughout, updated lighting, and fence staining—all done in 2024, along with a new microwave and range.
Enjoy year-round outdoor living on the spacious covered patio overlooking a lush backyard, perfect for relaxing or hosting gatherings.
This home has been thoughtfully updated with new windows, storm doors, and a back door in 2023. In addition, the garage door was replaced in 2022, and a new water heater, full HVAC system, and electrical panel were installed in 2021 and 2020, respectively.
Located a short distance from the community pool and a quick drive to the historic downtown McKinney Square, this home offers both modern convenience and an ideal location. Don’t miss out—schedule a showing today to make this dream home yours!
Location
State TX
County Collin
Community Community Pool, Jogging Path/Bike Path
Direction From Sam Rayburn Tollway, go North on Lake Forest Drive. Left on Eldorado Pkwy. Left on Woodson Dr. Left on Blue Spruce Ln. Right on Hemlock Ln
Rooms
Dining Room 2
Interior
Interior Features Cable TV Available, Chandelier, Decorative Lighting, Granite Counters, High Speed Internet Available, Kitchen Island, Open Floorplan, Pantry, Walk-In Closet(s)
Heating Fireplace(s), Natural Gas
Cooling Ceiling Fan(s), Central Air, Electric
Flooring Carpet, Tile, Wood
Fireplaces Number 1
Fireplaces Type Gas Logs, Living Room
Appliance Dishwasher, Disposal, Electric Range, Gas Water Heater, Microwave, Vented Exhaust Fan
Heat Source Fireplace(s), Natural Gas
Laundry Electric Dryer Hookup, Utility Room
Exterior
Exterior Feature Covered Patio/Porch, Rain Gutters
Garage Spaces 2.0
Fence Wood
Community Features Community Pool, Jogging Path/Bike Path
Utilities Available Alley, City Sewer, City Water, Curbs, Individual Gas Meter, Individual Water Meter, Sidewalk
Roof Type Composition
Total Parking Spaces 2
Garage Yes
Building
Lot Description Few Trees, Interior Lot, Landscaped, Sprinkler System, Subdivision
Story One
Foundation Slab
Level or Stories One
Structure Type Brick,Siding
Schools
Elementary Schools Johnson
Middle Schools Evans
High Schools Mckinney
School District Mckinney Isd
Others
Restrictions Deed
Ownership See Agent
Acceptable Financing Cash, Conventional, FHA, VA Loan
Listing Terms Cash, Conventional, FHA, VA Loan
Special Listing Condition Owner/ Agent

GET MORE INFORMATION

REALTOR® | Lic# 713375

