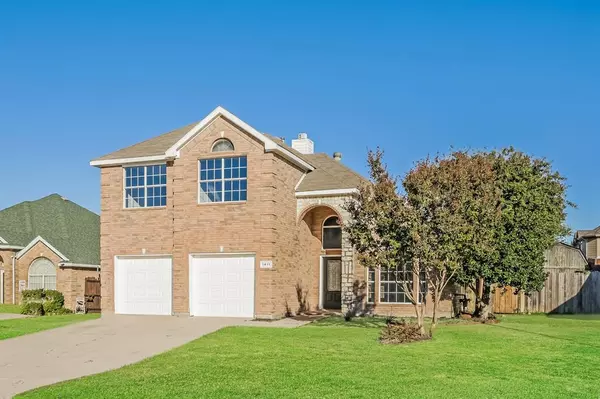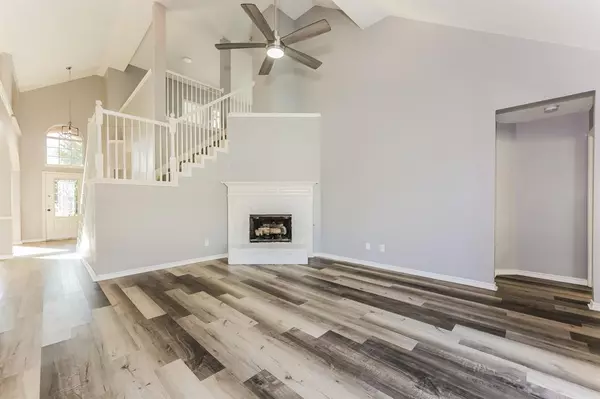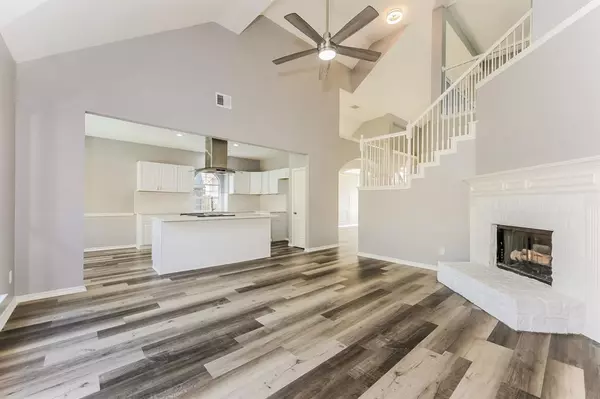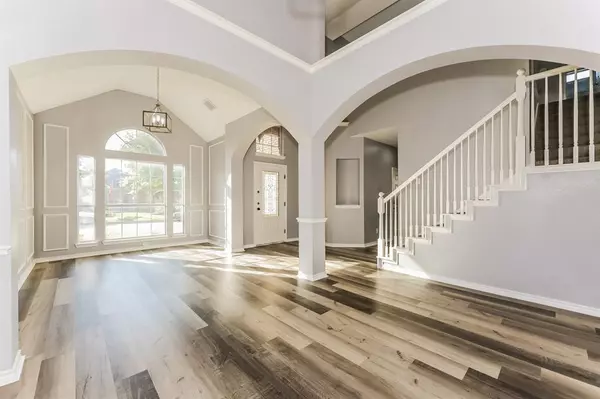
5 Beds
3 Baths
2,731 SqFt
5 Beds
3 Baths
2,731 SqFt
Key Details
Property Type Single Family Home
Sub Type Single Family Residence
Listing Status Active
Purchase Type For Sale
Square Footage 2,731 sqft
Price per Sqft $168
Subdivision Walnut Creek Valley Add
MLS Listing ID 20758738
Style Traditional
Bedrooms 5
Full Baths 3
HOA Y/N None
Year Built 1999
Annual Tax Amount $11,256
Lot Size 7,492 Sqft
Acres 0.172
Property Description
Step outside to your private oasis: a backyard paradise complete with a sparkling pool and graceful palm trees swaying in the breeze. It's the perfect setting for tranquil afternoons or lively gatherings. This exceptional residence is more than just a home; it's a statement of sophistication and a haven of unparalleled comfort. Definitely the one to see firsthand.
Location
State TX
County Tarrant
Community Curbs, Sidewalks
Direction From Hwy 287, take the exit toward Walnut Creek Drive. Turn left on Walnut Creek Drive then right on Country Club Drive. Turn left on Highland Drive, right on Lincoln Road, Left on Kendal. Home is on the left
Rooms
Dining Room 2
Interior
Interior Features Cable TV Available, Eat-in Kitchen, Kitchen Island, Open Floorplan, Walk-In Closet(s)
Heating Central, Electric
Cooling Ceiling Fan(s), Central Air, Electric
Flooring Carpet, Engineered Wood, Tile
Fireplaces Number 1
Fireplaces Type Living Room, Stone, Wood Burning
Appliance Dishwasher, Disposal, Electric Range, Plumbed For Gas in Kitchen
Heat Source Central, Electric
Laundry Electric Dryer Hookup, Utility Room
Exterior
Exterior Feature Storage
Garage Spaces 2.0
Fence Back Yard, Fenced, Wood
Pool Gunite, In Ground
Community Features Curbs, Sidewalks
Utilities Available All Weather Road, Cable Available, City Sewer, City Water, Concrete, Curbs, Electricity Available, Individual Water Meter, Phone Available, Sewer Available
Roof Type Composition
Total Parking Spaces 2
Garage Yes
Private Pool 1
Building
Story Two
Foundation Slab
Level or Stories Two
Structure Type Brick
Schools
Elementary Schools Boren
Middle Schools Wester
High Schools Mansfield
School District Mansfield Isd
Others
Restrictions Unknown Encumbrance(s)
Ownership SEE PUBLIC RECORDS
Acceptable Financing Cash, Conventional, FHA, VA Loan
Listing Terms Cash, Conventional, FHA, VA Loan

GET MORE INFORMATION

REALTOR® | Lic# 713375






