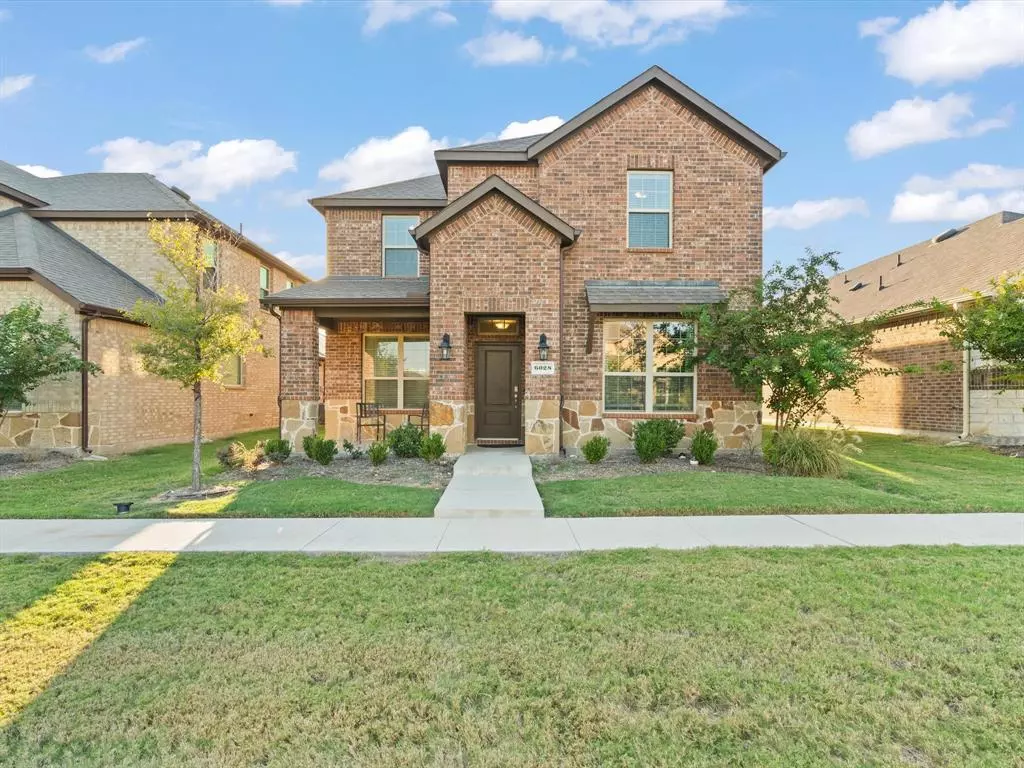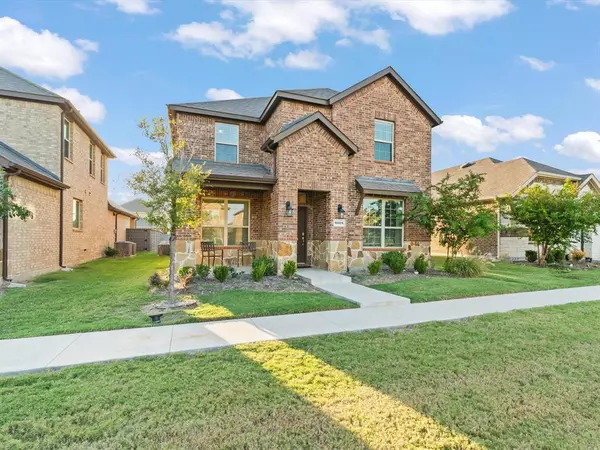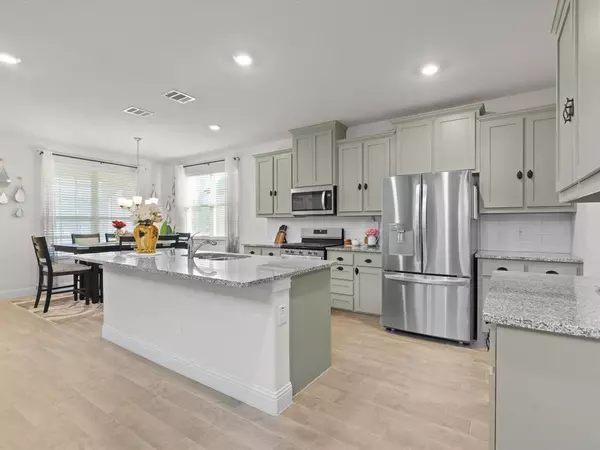
4 Beds
3 Baths
2,241 SqFt
4 Beds
3 Baths
2,241 SqFt
OPEN HOUSE
Sun Nov 24, 2:00pm - 4:00pm
Key Details
Property Type Single Family Home
Sub Type Single Family Residence
Listing Status Active
Purchase Type For Sale
Square Footage 2,241 sqft
Price per Sqft $187
Subdivision Union Park Ph 4B
MLS Listing ID 20757709
Style Traditional
Bedrooms 4
Full Baths 3
HOA Fees $1,300/ann
HOA Y/N Mandatory
Year Built 2021
Annual Tax Amount $10,255
Lot Size 4,573 Sqft
Acres 0.105
Property Description
Step inside this impressive 2021 built home nestled in 2024's Top Rated master-planned community of Union Park. A welcoming foyer invites you inside an open-concept first floor with extensive wood-look tile floors. The kitchen is positioned in the heart of the home and features stainless steel appliances, granite counter-tops, 5 burner gas range, butler's pantry and expansive island. Create lasting memories in the spacious living room showcasing awe-inspiring 20 ft. ceilings and two-story windows illuminating the space with natural sunlight. Enjoy a quick bite at the breakfast bar or gathered for a holiday meal in the dining room with ample room to host a crowd. Thoughtfully designed bedroom with full bath down is perfect for visiting guests. A wrought-iron staircase leads you upstairs to a game room that could also be used as a play room. The primary bedroom is split from the secondary rooms and allows for plenty of privacy. Enjoy entertaining outdoors with a fully fenced backyard and covered patio. Union Park offers incredible Resort Style amenities including Top Rated Lifestyle director, swimming pools, fitness center, parks, events, and much more; you'll never want to leave!
Location
State TX
County Denton
Community Club House, Community Pool, Community Sprinkler, Curbs, Fishing, Fitness Center, Greenbelt, Jogging Path/Bike Path, Lake, Park, Playground, Sidewalks, Other
Direction From DNT exit 380 (University) and head West. Turn right on 1385, left on Fishtrap, right on Lowbranch, right on Wildflower, left on Dandelion. Home is on the left.
Rooms
Dining Room 1
Interior
Interior Features Cable TV Available, Decorative Lighting, Double Vanity, Flat Screen Wiring, Granite Counters, High Speed Internet Available, Kitchen Island, Open Floorplan, Pantry, Vaulted Ceiling(s), Walk-In Closet(s)
Heating Central, Natural Gas, Zoned
Cooling Ceiling Fan(s), Central Air, Electric, Zoned
Flooring Carpet, Ceramic Tile
Fireplaces Type None
Appliance Dishwasher, Disposal, Gas Range, Gas Water Heater, Microwave
Heat Source Central, Natural Gas, Zoned
Laundry Full Size W/D Area, Washer Hookup
Exterior
Exterior Feature Covered Patio/Porch, Rain Gutters
Garage Spaces 2.0
Fence Back Yard, Wood
Community Features Club House, Community Pool, Community Sprinkler, Curbs, Fishing, Fitness Center, Greenbelt, Jogging Path/Bike Path, Lake, Park, Playground, Sidewalks, Other
Utilities Available Alley, Cable Available, Community Mailbox, Concrete, Curbs, MUD Sewer, MUD Water, Sidewalk
Roof Type Composition
Total Parking Spaces 2
Garage Yes
Building
Lot Description Few Trees, Interior Lot, Landscaped, Sprinkler System, Subdivision
Story Two
Foundation Slab
Level or Stories Two
Structure Type Brick,Rock/Stone
Schools
Elementary Schools Union Park
Middle Schools Navo
High Schools Ray Braswell
School District Denton Isd
Others
Ownership See Tax
Acceptable Financing Cash, Conventional, FHA, VA Loan
Listing Terms Cash, Conventional, FHA, VA Loan
Special Listing Condition Survey Available

GET MORE INFORMATION

REALTOR® | Lic# 713375






