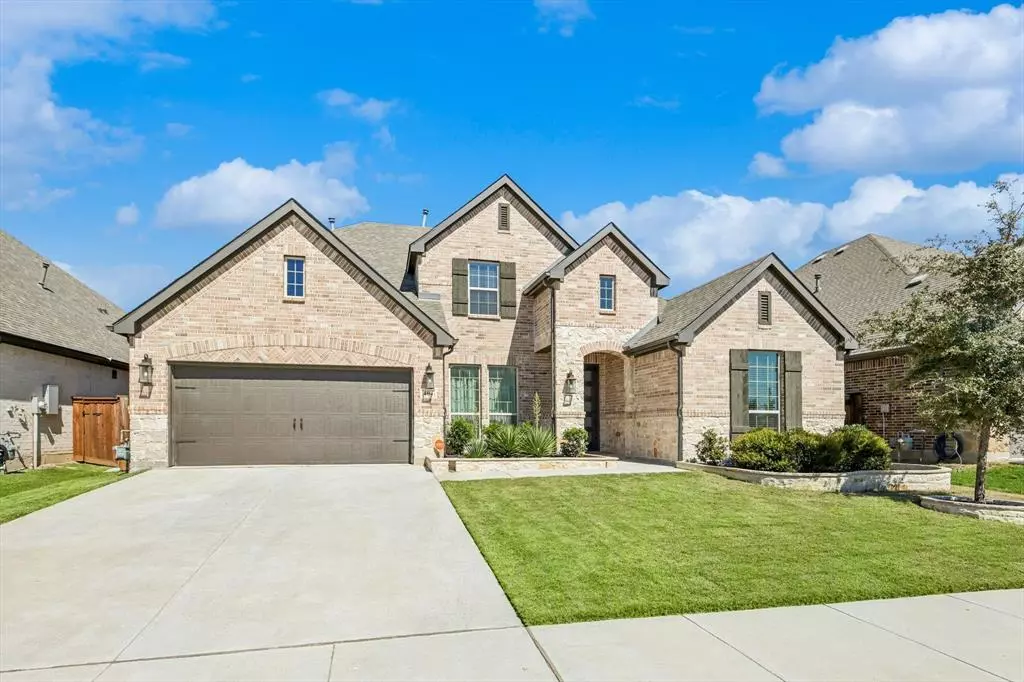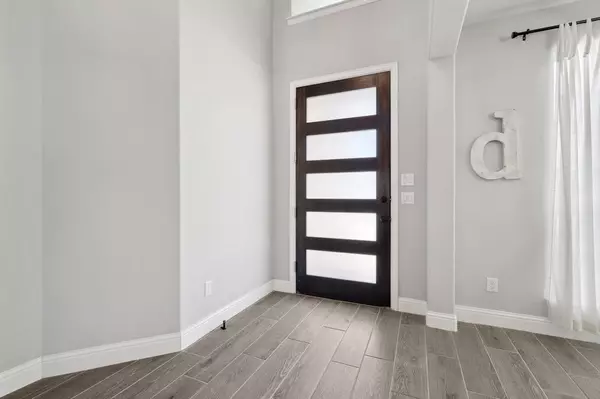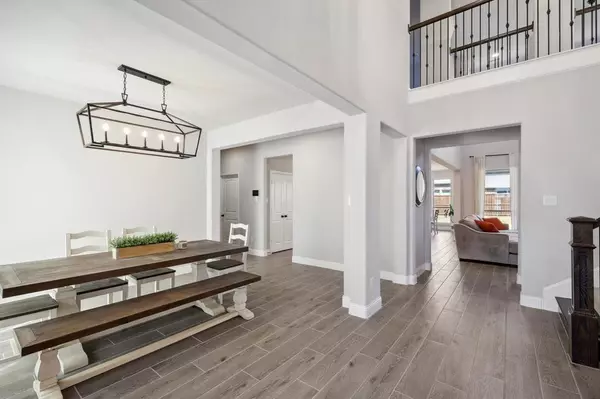
4 Beds
3 Baths
3,369 SqFt
4 Beds
3 Baths
3,369 SqFt
Key Details
Property Type Single Family Home
Sub Type Single Family Residence
Listing Status Active
Purchase Type For Sale
Square Footage 3,369 sqft
Price per Sqft $178
Subdivision Richmond Add
MLS Listing ID 20724524
Style Traditional
Bedrooms 4
Full Baths 3
HOA Fees $807/ann
HOA Y/N Mandatory
Year Built 2021
Annual Tax Amount $13,866
Lot Size 7,318 Sqft
Acres 0.168
Property Description
The open-concept layout flows effortlessly between the living, dining, and kitchen areas, making it ideal for entertaining and everyday living. The chef's kitchen boasts stainless steel appliances, ample cabinetry, a breakfast bar, and top-tier finishes.
Outside, the private backyard is beautifully maintained and provides ample space to design your dream pool or host outdoor gatherings.
Located just minutes from parks, shopping, dining, and with easy access to major highways, commuting to downtown Fort Worth is a breeze. Schedule your private tour today!
Location
State TX
County Tarrant
Community Community Pool, Curbs, Greenbelt, Park, Playground, Pool, Sidewalks, Other
Direction From 35N take US-287 North. From US-287 North take second exit for Bluemound Rd. Make a sharp left onto Bluemound Rd at the stop light and make your first right turn on Berkshire Lake Blvd. Turn left on Lakemont and take your first right on Wexley Way. Turn right on Leighton Ct. House on the left.
Rooms
Dining Room 2
Interior
Interior Features Built-in Features, Cable TV Available, Decorative Lighting, Eat-in Kitchen, High Speed Internet Available, Kitchen Island, Open Floorplan, Walk-In Closet(s)
Heating Central
Cooling Central Air
Flooring Carpet, Ceramic Tile
Fireplaces Number 1
Fireplaces Type Family Room, Gas
Appliance Dishwasher, Disposal
Heat Source Central
Laundry Utility Room, Full Size W/D Area
Exterior
Exterior Feature Covered Patio/Porch, Rain Gutters, Private Yard
Garage Spaces 3.0
Fence Metal, Wood
Community Features Community Pool, Curbs, Greenbelt, Park, Playground, Pool, Sidewalks, Other
Utilities Available City Sewer, City Water, Electricity Connected, Sidewalk
Roof Type Composition
Total Parking Spaces 3
Garage Yes
Building
Lot Description Cul-De-Sac
Story Two
Foundation Slab
Level or Stories Two
Structure Type Brick,Wood,Other
Schools
Elementary Schools Berkshire
Middle Schools Leo Adams
High Schools Eaton
School District Northwest Isd
Others
Restrictions Other
Ownership See tax records
Acceptable Financing Cash, Conventional, FHA, VA Loan
Listing Terms Cash, Conventional, FHA, VA Loan
Special Listing Condition Aerial Photo, Deed Restrictions, Other

GET MORE INFORMATION

REALTOR® | Lic# 713375






