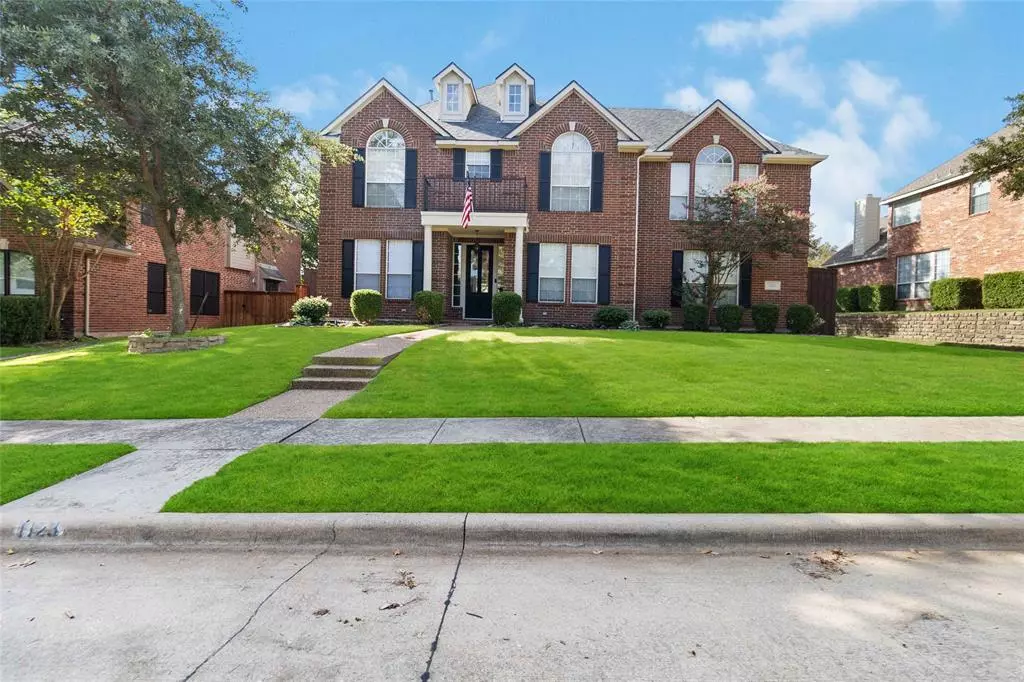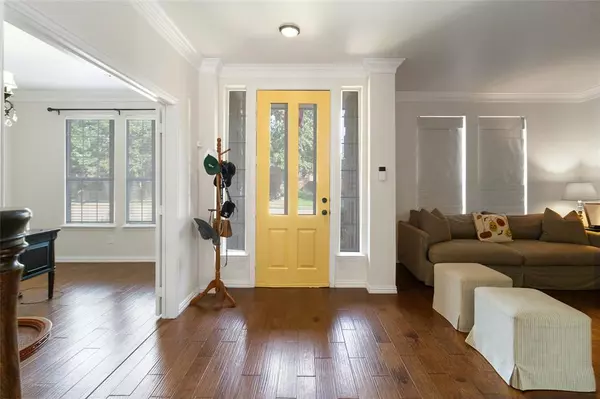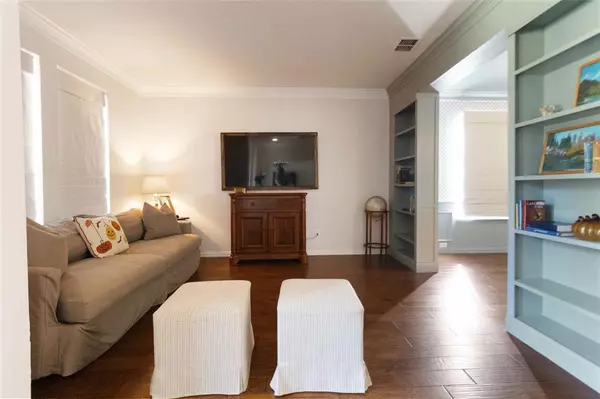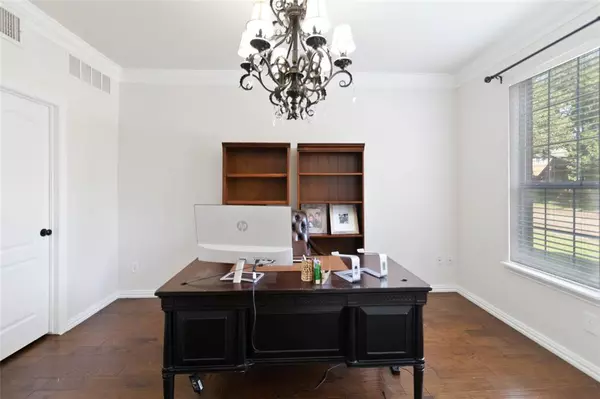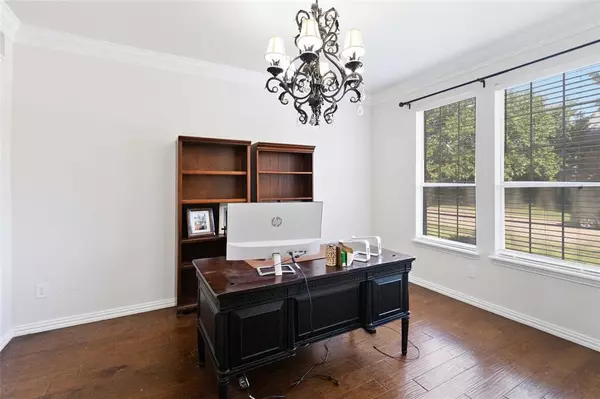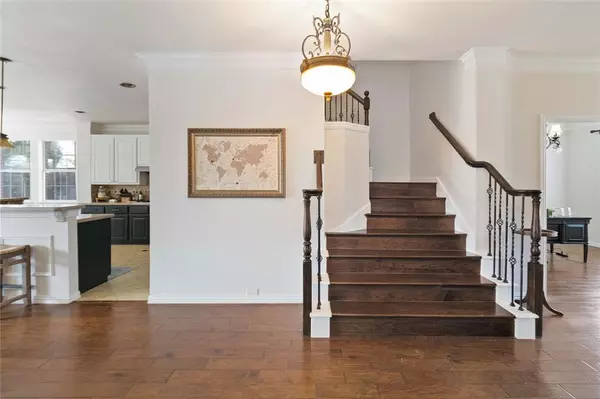
5 Beds
3 Baths
3,513 SqFt
5 Beds
3 Baths
3,513 SqFt
Key Details
Property Type Single Family Home
Sub Type Single Family Residence
Listing Status Active
Purchase Type For Sale
Square Footage 3,513 sqft
Price per Sqft $199
Subdivision Watters Crossing I
MLS Listing ID 20735916
Style Traditional
Bedrooms 5
Full Baths 3
HOA Fees $760/ann
HOA Y/N Mandatory
Year Built 1994
Annual Tax Amount $9,494
Lot Size 7,840 Sqft
Acres 0.18
Property Description
Inside, you'll find two spacious living rooms, an open kitchen, and a cozy breakfast area. The first floor includes a 5th bedroom or office with full bathroom access, perfect for guests. The upstairs hosts all additional bedrooms, keeping the main living area clutter-free, along with a convenient laundry room and a large media room for your entertainment needs. With wood floors throughout and a versatile bonus room, this home is ready to offer the best of indoor and outdoor living.
Location
State TX
County Collin
Community Community Pool, Curbs, Electric Car Charging Station, Jogging Path/Bike Path, Lake, Playground, Tennis Court(S)
Direction From Alma Dr, East on Bel Air Dr, East on Hampton Dr
Rooms
Dining Room 2
Interior
Interior Features Cable TV Available, Double Vanity, Eat-in Kitchen, Flat Screen Wiring, Granite Counters, High Speed Internet Available, Kitchen Island, Multiple Staircases, Open Floorplan, Pantry, Walk-In Closet(s)
Heating Central, Natural Gas
Cooling Ceiling Fan(s), Central Air, Electric, Zoned
Flooring Ceramic Tile, Tile, Vinyl
Fireplaces Number 1
Fireplaces Type Gas Logs, Gas Starter, Living Room, Wood Burning
Appliance Dishwasher, Disposal, Electric Oven, Gas Cooktop, Gas Water Heater, Microwave
Heat Source Central, Natural Gas
Laundry Gas Dryer Hookup, Utility Room, Full Size W/D Area, Washer Hookup
Exterior
Exterior Feature Covered Patio/Porch, Private Yard
Garage Spaces 2.0
Fence Back Yard, Fenced, Gate, Wood
Pool Fenced, Gunite, Heated, In Ground, Private, Waterfall
Community Features Community Pool, Curbs, Electric Car Charging Station, Jogging Path/Bike Path, Lake, Playground, Tennis Court(s)
Utilities Available All Weather Road, Alley, Cable Available, City Sewer, City Water, Concrete, Curbs, Electricity Available, Individual Gas Meter, Individual Water Meter, Sidewalk
Roof Type Composition,Shingle
Total Parking Spaces 2
Garage Yes
Private Pool 1
Building
Lot Description Sprinkler System
Story Two
Level or Stories Two
Structure Type Brick
Schools
Elementary Schools Norton
Middle Schools Ford
High Schools Allen
School District Allen Isd
Others
Ownership Of Records
Acceptable Financing Cash, Conventional, FHA, VA Loan
Listing Terms Cash, Conventional, FHA, VA Loan

GET MORE INFORMATION

REALTOR® | Lic# 713375

