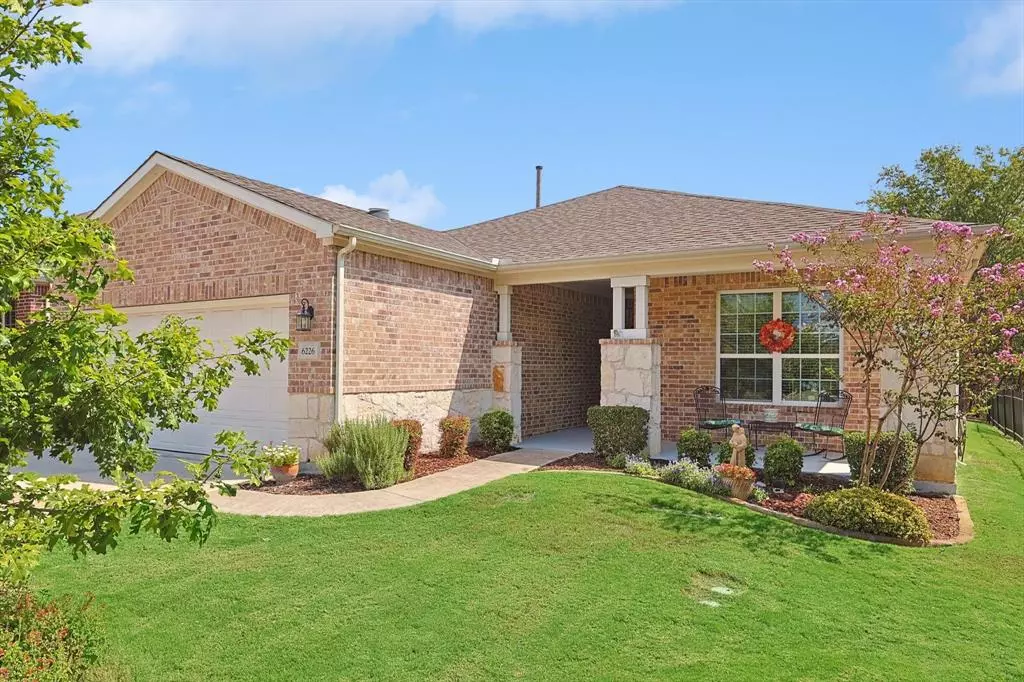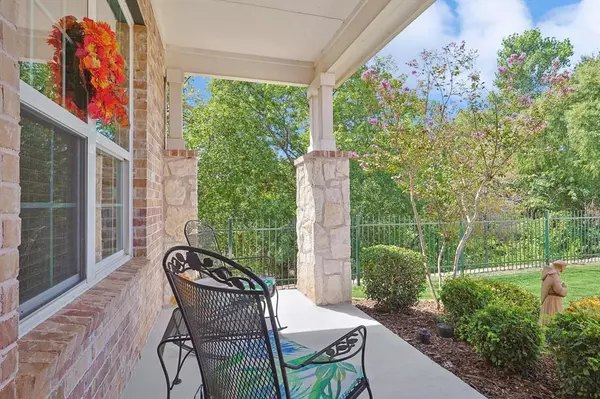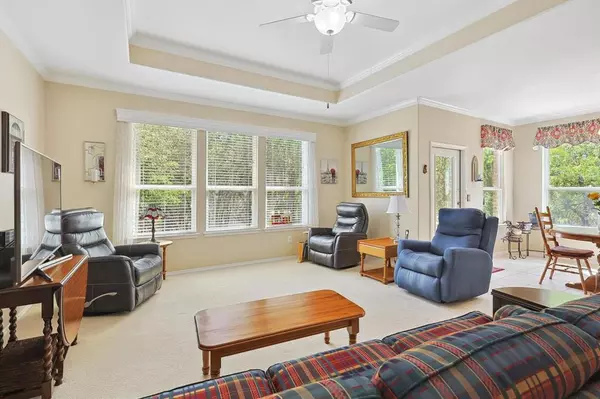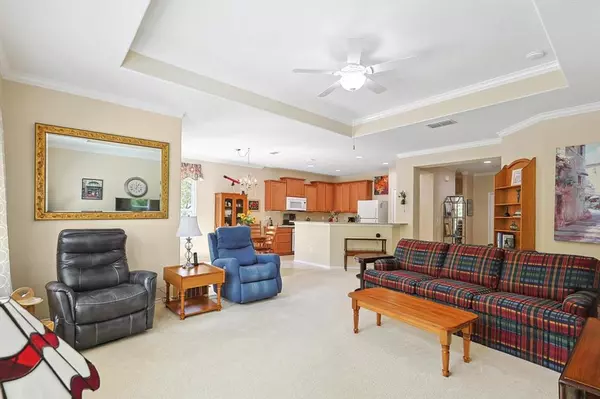
3 Beds
2 Baths
1,704 SqFt
3 Beds
2 Baths
1,704 SqFt
OPEN HOUSE
Sat Nov 23, 2:00pm - 4:00pm
Sun Nov 24, 3:00pm - 5:00pm
Key Details
Property Type Single Family Home
Sub Type Single Family Residence
Listing Status Active
Purchase Type For Sale
Square Footage 1,704 sqft
Price per Sqft $308
Subdivision Frisco Lakes By Del Webb Villa
MLS Listing ID 20725528
Style Traditional
Bedrooms 3
Full Baths 2
HOA Fees $510/qua
HOA Y/N Mandatory
Year Built 2015
Annual Tax Amount $10,675
Lot Size 6,403 Sqft
Acres 0.147
Property Description
Impressive 3 bedroom Copper Ridge plan on a quite Cul-De-Sac with a panoramic water and nature preserve view. Open concept floor plan offers a great space for family gatherings. Spacious living room and dining room are open to the gourmet kitchen. Primary Suite features a wall of windows, an ensuite bathroom with walk in shower, linen closet and large walk in closet. The 2 guest bedrooms and bath are split from the Primary Suite for privacy. The oversized garage has a solar tube for extra light. Relax sitting on your patio swing overlooking the nature preserve and view of the lake. The patio is extended with stone and has a built in stone planter. The backyard has sod all way to Greenbelt on the core property. Frisco Lakes is a 55+ age restricted community with an 18-hole championship golf course, 3 clubhouses with 3 fitness centers, indoor & outdoor pools & spas, pickle ball & tennis courts, bocce ball courts, walking trails and many clubs.
Location
State TX
County Denton
Community Club House, Community Pool, Community Sprinkler, Curbs, Fitness Center, Golf, Greenbelt, Jogging Path/Bike Path, Lake, Pool, Sidewalks, Tennis Court(S)
Direction North on Dallas North Tollway. Left on Stonebrook Pkwy. Pass FM 423. Left on Chalk Bluff Dr. Right on Calm Water Ct. Turns into Paragon Dr.
Rooms
Dining Room 1
Interior
Interior Features Cable TV Available, Chandelier, Decorative Lighting, Eat-in Kitchen, Granite Counters, High Speed Internet Available, Open Floorplan, Pantry, Walk-In Closet(s)
Heating Central, Natural Gas
Cooling Ceiling Fan(s), Central Air, Electric
Flooring Carpet, Tile
Appliance Dishwasher, Disposal, Gas Cooktop, Gas Oven, Microwave, Convection Oven, Tankless Water Heater, Vented Exhaust Fan
Heat Source Central, Natural Gas
Laundry Electric Dryer Hookup, Utility Room, Full Size W/D Area, Washer Hookup
Exterior
Exterior Feature Covered Patio/Porch, Rain Gutters, Lighting
Garage Spaces 2.0
Fence Partial, Wrought Iron
Community Features Club House, Community Pool, Community Sprinkler, Curbs, Fitness Center, Golf, Greenbelt, Jogging Path/Bike Path, Lake, Pool, Sidewalks, Tennis Court(s)
Utilities Available Cable Available, City Sewer, City Water, Co-op Electric, Concrete, Curbs, Electricity Available, Electricity Connected, Individual Gas Meter, Individual Water Meter, Natural Gas Available, Phone Available, Sidewalk, Underground Utilities
Roof Type Composition
Total Parking Spaces 2
Garage Yes
Building
Lot Description Cul-De-Sac, Greenbelt, Landscaped, Lrg. Backyard Grass, Many Trees, Sprinkler System, Subdivision, Water/Lake View
Story One
Foundation Slab
Level or Stories One
Structure Type Brick
Schools
Elementary Schools Hackberry
Middle Schools Lakeside
High Schools Little Elm
School District Little Elm Isd
Others
Senior Community 1
Restrictions Deed
Ownership See Agent
Acceptable Financing Cash, Conventional
Listing Terms Cash, Conventional
Special Listing Condition Aerial Photo, Age-Restricted, Deed Restrictions, Survey Available

GET MORE INFORMATION

REALTOR® | Lic# 713375






