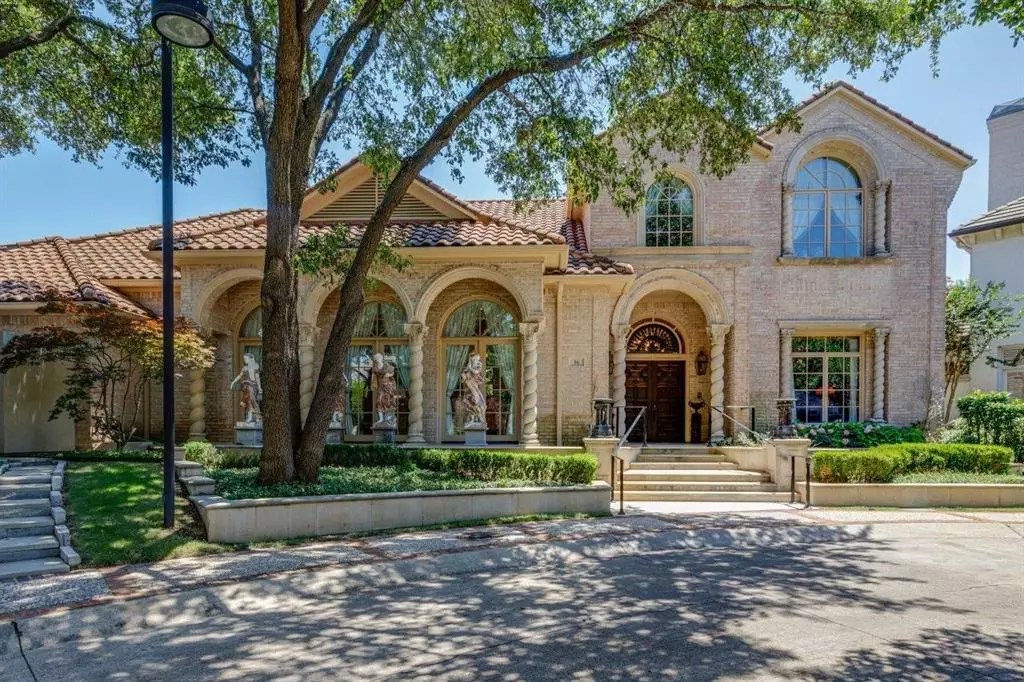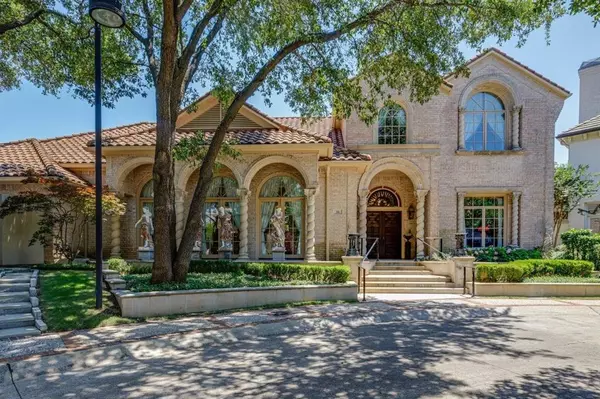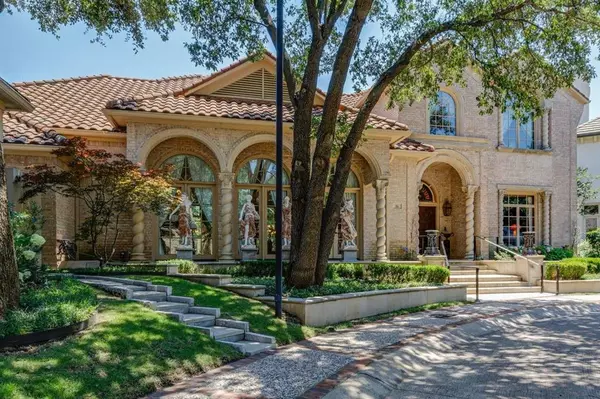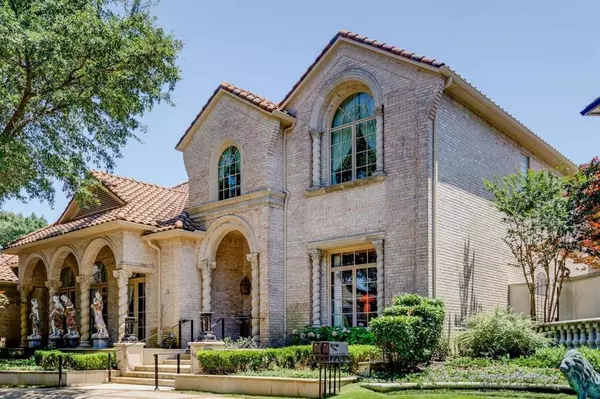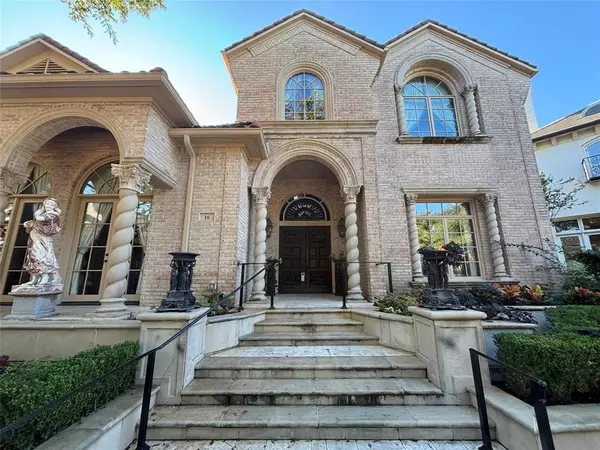
3 Beds
4 Baths
5,020 SqFt
3 Beds
4 Baths
5,020 SqFt
OPEN HOUSE
Sun Nov 24, 12:00pm - 3:00pm
Key Details
Property Type Single Family Home
Sub Type Single Family Residence
Listing Status Active
Purchase Type For Sale
Square Footage 5,020 sqft
Price per Sqft $398
Subdivision Lanepark Estates
MLS Listing ID 20720423
Bedrooms 3
Full Baths 3
Half Baths 1
HOA Fees $400/mo
HOA Y/N Mandatory
Year Built 1997
Annual Tax Amount $43,084
Lot Size 0.270 Acres
Acres 0.27
Property Description
magnificent residence exudes the timeless elegance of Old World Mediterranean design. Set on a premier lot within the exclusive gated community of Lane Park Estates, the home boasts a striking brick exterior, tile roof, and a beautifully framed front porch with arches and paneled wood doors, offering an inviting and grand first impression. Step inside to discover soaring vaulted barrel ceilings in the gourmet kitchen, a
chef’s dream with a large center island featuring a 6-burner gas cooktop, double ovens, a walk-in pantry, and a wine closet perfect for the connoisseur. The open-concept living spaces are designed for both comfort and entertaining, with easy flow to the serene pool area, complete with a spa, fireplace, and loggia – the ideal spot for relaxation or hosting gatherings in style. This home is truly a rare find, offering both privacy and a
lifestyle of unparalleled sophistication. Roof replaced in 2020, Plumbing replaced in 2020 and Electrical replaced in 2020.
Location
State TX
County Dallas
Direction Southwest corner of Park Ln and Boedecker
Rooms
Dining Room 2
Interior
Interior Features Cable TV Available, Eat-in Kitchen, Granite Counters, High Speed Internet Available, Pantry, Walk-In Closet(s), Second Primary Bedroom
Heating Natural Gas
Cooling Central Air, Electric
Fireplaces Number 2
Fireplaces Type Den, Gas, Gas Logs, Gas Starter, Master Bedroom
Appliance Built-in Refrigerator, Dishwasher, Disposal, Gas Cooktop, Gas Oven, Trash Compactor
Heat Source Natural Gas
Exterior
Exterior Feature Covered Patio/Porch, Fire Pit, Lighting
Garage Spaces 3.0
Pool Fenced, Gunite, In Ground, Outdoor Pool, Pool Sweep, Pool/Spa Combo
Utilities Available Alley, Cable Available, City Sewer, City Water, Concrete, Curbs, Electricity Connected
Roof Type Composition,Slate,Tile
Total Parking Spaces 3
Garage Yes
Private Pool 1
Building
Story Two
Foundation Slab
Level or Stories Two
Schools
Elementary Schools Prestonhol
Middle Schools Benjamin Franklin
High Schools Hillcrest
School District Dallas Isd
Others
Ownership see agent

GET MORE INFORMATION

REALTOR® | Lic# 713375

